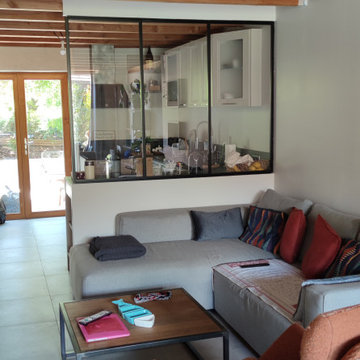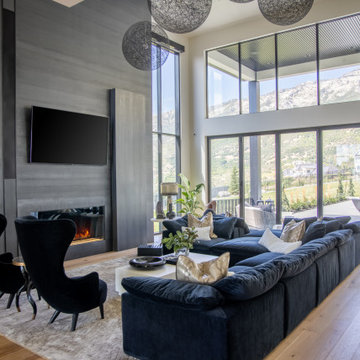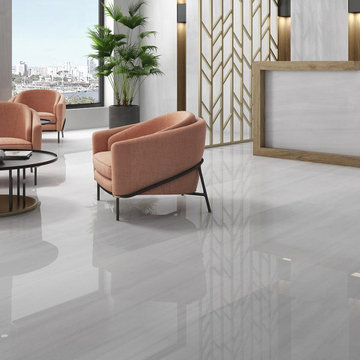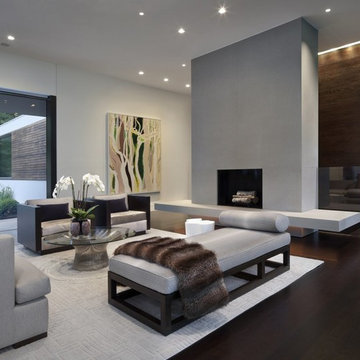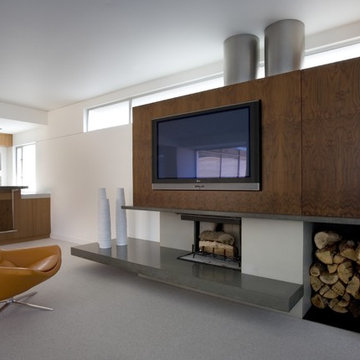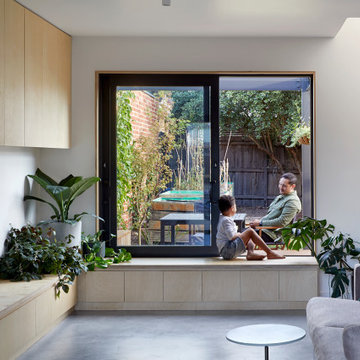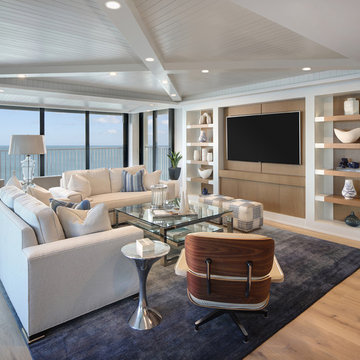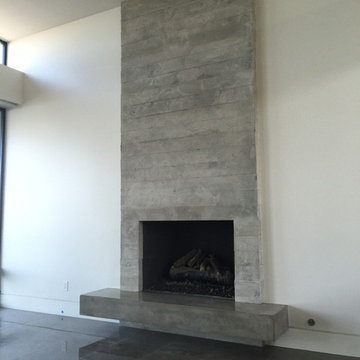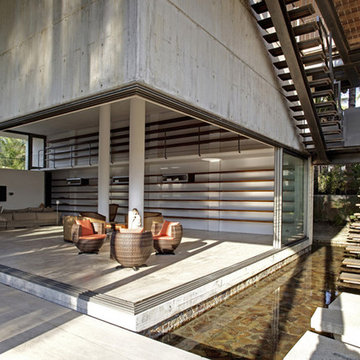Modern Grey Family Room Design Photos
Refine by:
Budget
Sort by:Popular Today
1 - 20 of 6,230 photos
Item 1 of 3
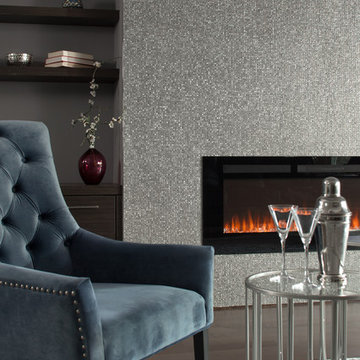
The metal tiles on this fireplace add great texture and a hint of sparkle to the space.

Nestled in its own private and gated 10 acre hidden canyon this spectacular home offers serenity and tranquility with million dollar views of the valley beyond. Walls of glass bring the beautiful desert surroundings into every room of this 7500 SF luxurious retreat. Thompson photographic
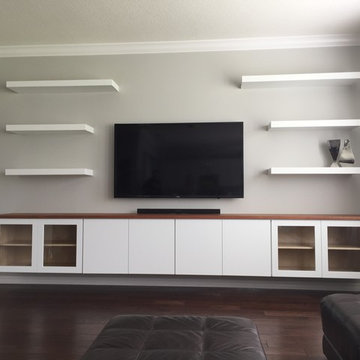
Floating Entertainment Center constructed of Birch Plywood, with finished birch interior, maple doors and maple glass doors on the end. Total length is 13 feet. Top is made of mahogany with a walnut type finish. Entertainment center floats 9 inches above the floor and is mounted on french cleats anchored into the exterior concrete wall. The look is completed with 6 floating shelves above the unit. The shelves are made of Maple and are 2 1/2" thick and 12 Inches deep. The top two are 4 feet long and the other four are 3 feet long. Finish is a white paint that matches customer's cabinetry.

a small family room provides an area for television at the open kitchen and living space
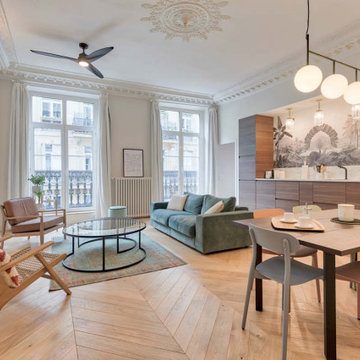
Notre mission : Pour ce projet, Atelier Germain est intervenu sur cet appartement afin de restructurer un plateau de 110 m2.
Notre mission comportait plusieurs objectifs :
Repenser entièrement l'espace (anciennement cabinet notarial)
Créer un style très Parisien en s'appuyant sur l'architecture existante (moulures, parquet point de Hongrie)
L'appartement étant prévu pour de la location saisonnière luxueuse, toutes commodités doivent être présente.
Faire de chaque chambre un lieu cosy à la déco osée.
Avant : Un cabinet notarial lui même installé dans un ancien atelier de haute couture.
Après : Une entrée spacieuse, une pièce de vie lumineuse, 3 chambres confortables et 2 salles de bain au style unique.
La Vraie Bonne Idée (VBI) : L'estrade, afin de dispatcher les pièces d'eau dans l'appartement, une estrade a été pensée, le + : elle donne du caractère à l'espace cuisine.
Le + de cette réalisation : les grands espaces de chacune des pièces :
Dès l'entrée les volumes sont agréables avec plus de 3m20 de hauteur sous plafond, 1 grand miroir qui double la superficie de celle-ci.
Des matériaux nobles qui apportent le style parisien (parquet point de Hongrie, zelliges, marbre, velours, laiton ou encore noyer sur la cuisine.
La chambre couleur sienne (collection Terres Lointaines, le plafond a été peint avec une descente mural afin de faire oublier le manque de moulures sur deux angles de la pièce.
Le + déco : Le sous bassement couleur Fougère dans l'entrée permet de délimiter l'espace, le papier peint tropical en crédence de la cuisine donne de la profondeur dans la pièce, le cercle de peinture Lichen dans la chambre apporte douceur et originalité pour une tête de lit hors du commun.
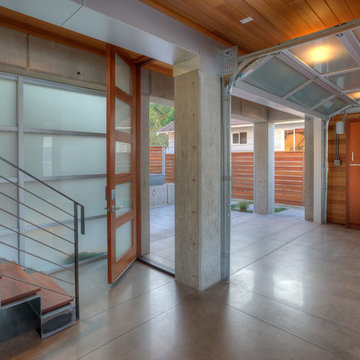
Lower level cabana with courtyard door open. Photography by Lucas Henning.
Modern Grey Family Room Design Photos
1
