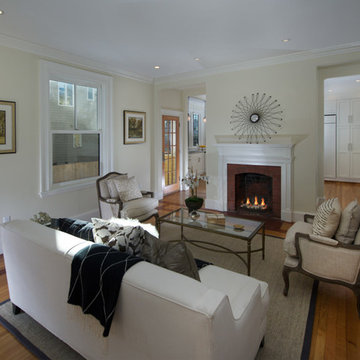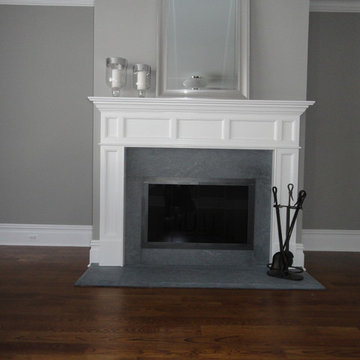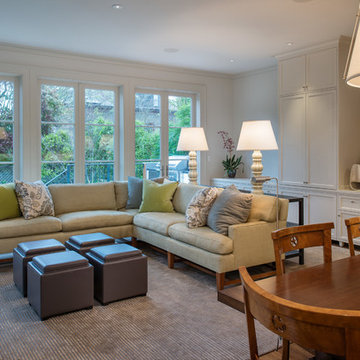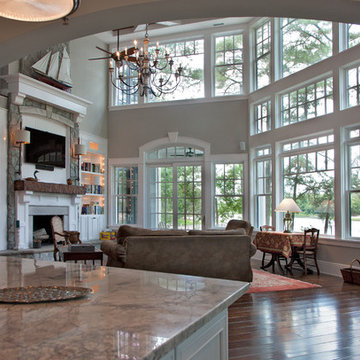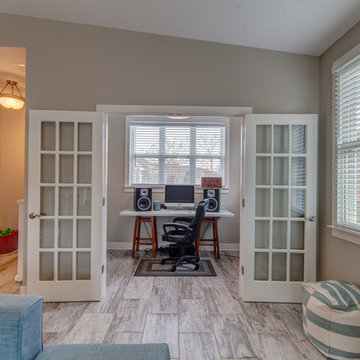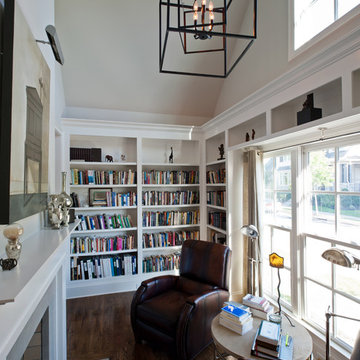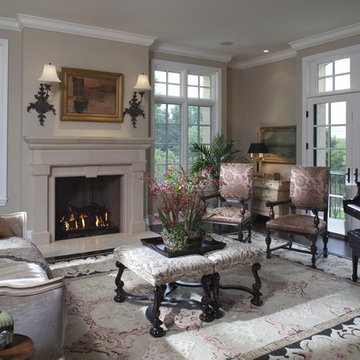Traditional Grey Family Room Design Photos
Refine by:
Budget
Sort by:Popular Today
1 - 20 of 8,154 photos
Item 1 of 3

We added oak herringbone parquet, a new fire surround, bespoke alcove joinery and antique furniture to the games room of this Isle of Wight holiday home

Karol Steczkowski | 860.770.6705 | www.toprealestatephotos.com
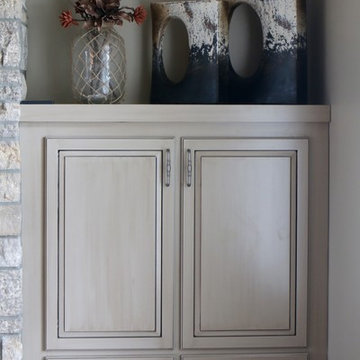
Face Frame Full Overlay, Birch, Dovetail Drawer Boxes, Brown Glaze, Pure White SW #7005, Fireplace Mantel, Cappuccino Stain

For this project, we were hired to refinish this family's unfinished basement. A few unique components that were incorporated in this project were installing custom bookshelves, wainscoting, doors, and a fireplace. The goal of the whole project was to transform the space from one that was unfinished to one that is perfect for spending time together as a family in a beautiful space of the home.

Ship-lap walls and sliding barn doors add a rustic flair to the kid-friendly recreational space.

© Leslie Goodwin Photography |
Interior Design by Sage Design Studio Inc. http://www.sagedesignstudio.ca |
Geraldine Van Bellinghen,
416-414-2561,
geraldine@sagedesignstudio.ca

The Quarry Mill's Salem natural thin stone veneer complements the cozy feel of this shabby-chic living area. Salem natural stone veneer brings a relaxing blend of granites sourced throughout New England. The stone is characterized as a castle rock style due to the large rectangular pieces of stone. This style is also referred to as square-rectangular or square-rec for short. The individual pieces can range from 4″-12″ in height allowing your mason to create a natural looking wall with non-repeating patterns. Salem thin stone veneer is most commonly found on large scale exterior projects. The stones will be snapped (a natural and still rustic looking edge created by breaking the stone with a hydraulic press) on all four sides. The castle rock is almost always installed with a mortar joint between the pieces of stone.
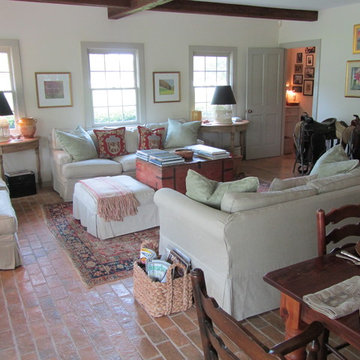
This Great Family room on ranch includes both a living space and dining area. The brick floor gives the oversized space a rustic, yet warm feel. Linen slipcovered couches and arm chairs are accented with custom pillows.
Traditional Grey Family Room Design Photos
1

