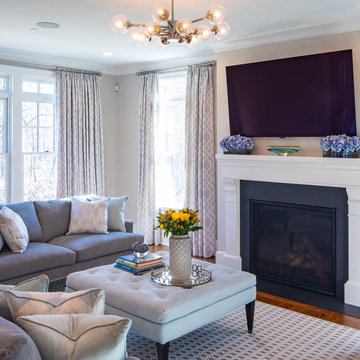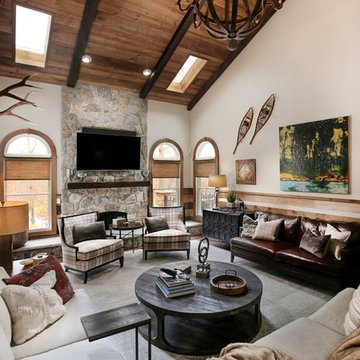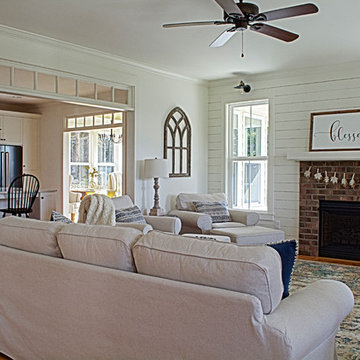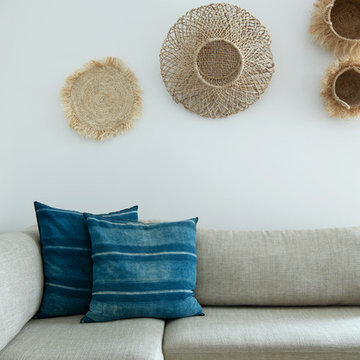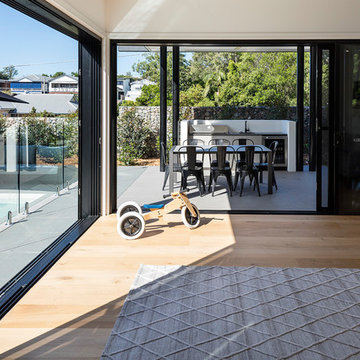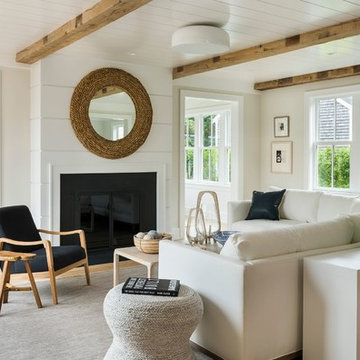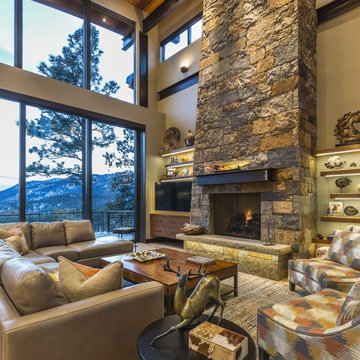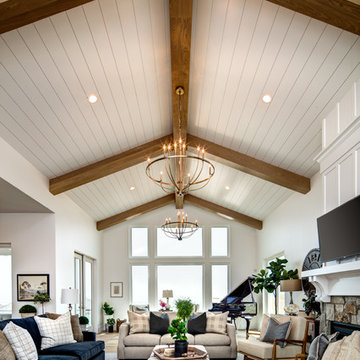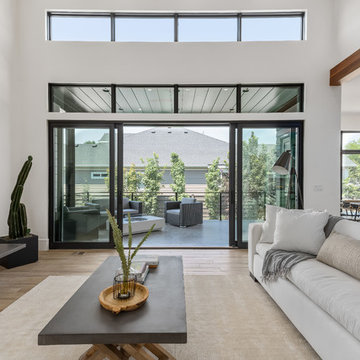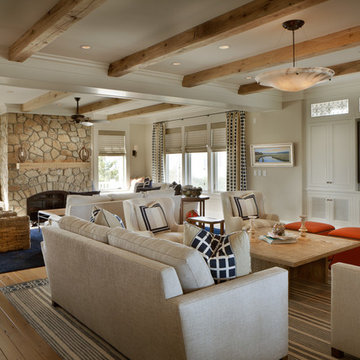Open Concept Family Room Design Photos
Refine by:
Budget
Sort by:Popular Today
141 - 160 of 102,780 photos
Item 1 of 2
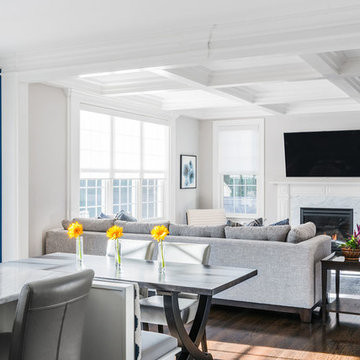
My clients were new to Wellesley, and had just purchased a home that had been updated by the previous owners. The goal was to create a warm and inviting space for the family of four. The family room and living room were set up as one long space. The challenge was to create two cohesive spaces, while defining each room on its own. We started with laying out the family room with ample seating and comfortable fabrics. We then designed the living room to work alongside, but elevated the look and feel by adding a more formal layout and luxe fabrics. Although the kitchen was already beautiful, it was laid out in a way that there was little room for a table and chairs. We decided to build a custom banquette and attach it to the end of the island, thus allowing space for a table. We then painted the walls in a medium blue to add some depth and color to the room.
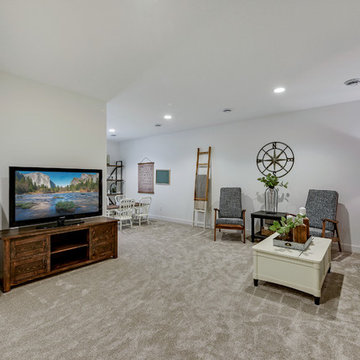
This Stonegate Builders home features a unique upper-level loft that's open across the staircase. A custom console table and seating area was created in the nook at the top of the stairs, and the remaining loft area was made into a family room and home office space.

Tom Jenkins Photography
Fireplace: Fireside Hearth & Stone
Floors: Olde Savannah Hardwood Flooring
Paint color: Sherwin Williams 7008 (Alabaster)

Une touche de style anglais pour se projet d'aménagement rénovation.
Un choix de luminaire et la pose d'une corniche avec bandeau LED pour mettre en valeur la rosace en lumière indirecte.
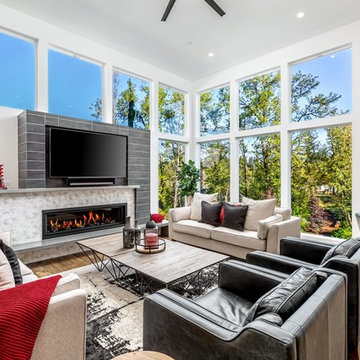
Linear gas fireplace with custom 12'6" solid pour concrete hearth, concrete mantle and tile surround.
Photography by Ruum Media.
Open Concept Family Room Design Photos
8

