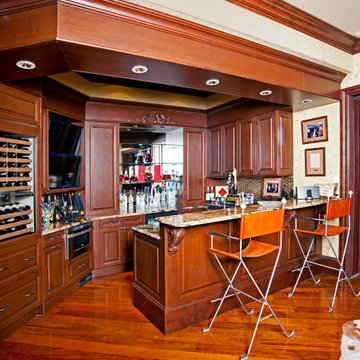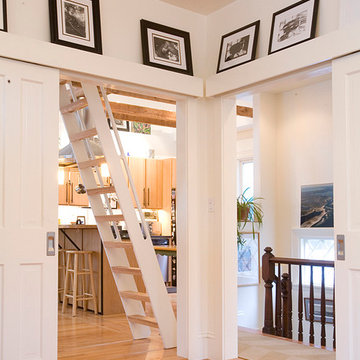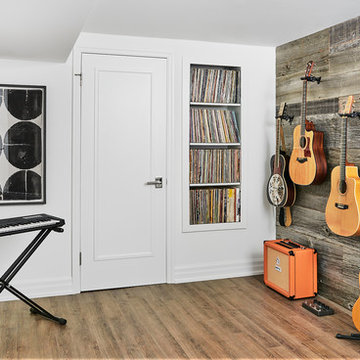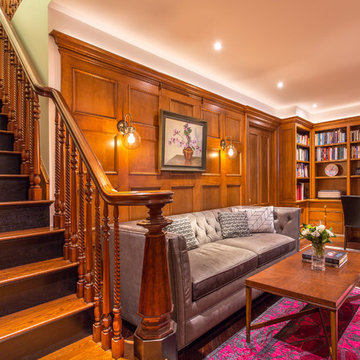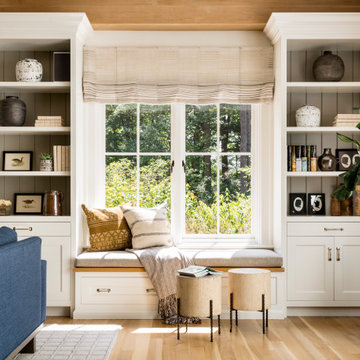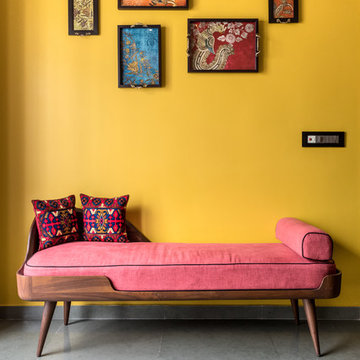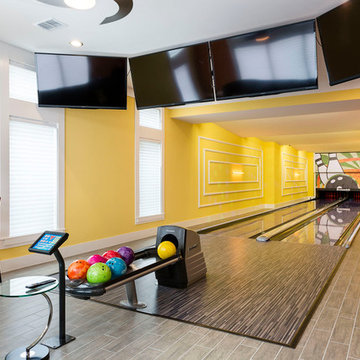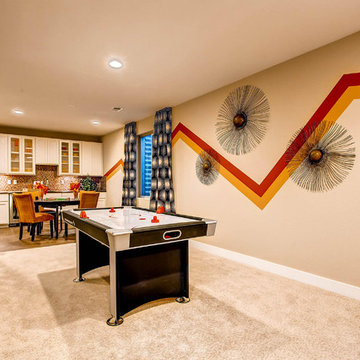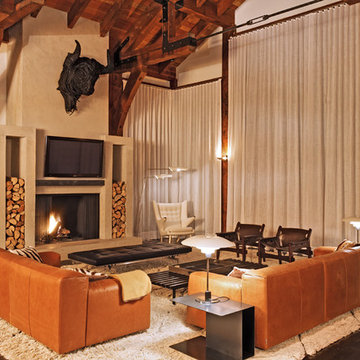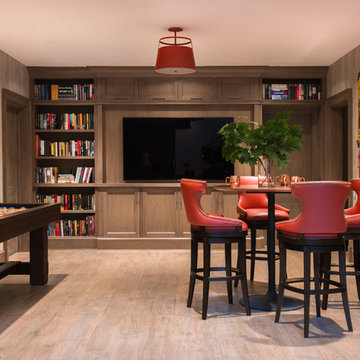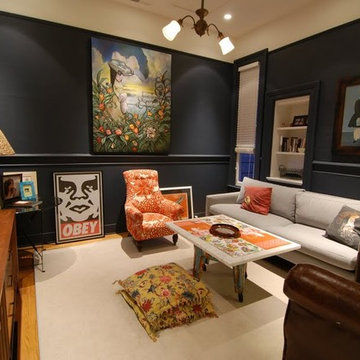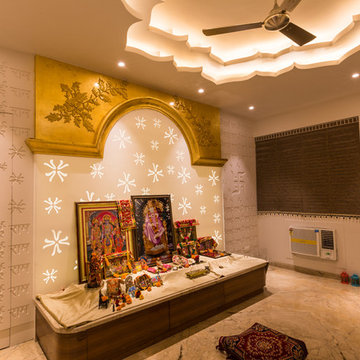Orange Family Room Design Photos
Refine by:
Budget
Sort by:Popular Today
41 - 60 of 6,201 photos
Item 1 of 2
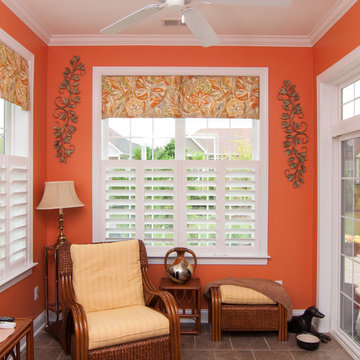
In this sunroom nook, cafe height, Hunter Douglas NewStyle shutters were installed inside each double window opening. There is no tilt bar on these contemporary appearing shutters, To open and close the louvers, simply tilt one louver, and all the louvers on the panel will open or close! A reverse pleated valance was installed inside each window opening. The shutters and valance allow all the pretty trim work to be seen at the windows.
David Carter Photography
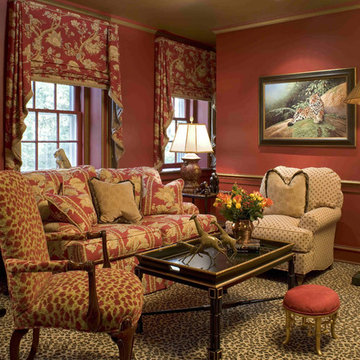
Eclectic Libary featuring safari-inspired prints and colors on Philadelphia's Main Line

In the great room, special attention was paid to the ceiling detail, where square box beams “picture frame” painted wooden planks, creating interest and subtle contrast. A custom built-in flanks the right side of the fireplace and includes a television cabinet as well as wood storage.
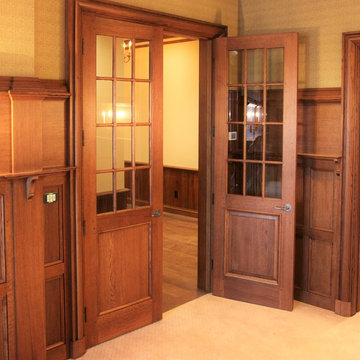
Custom door, milled from oak and based on historic pattern books, crafted and installed by Brent Hull, Hull Historical, craftsman, designer master builder, Fort Worth, TX. www.hullhistorical.com

The library/study area on the second floor serves as quiet transition between the public and private domains of the house.
Photo Credit: Dale Lang
Orange Family Room Design Photos
3

