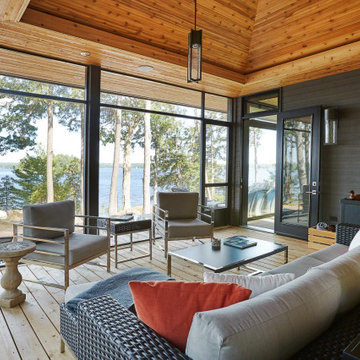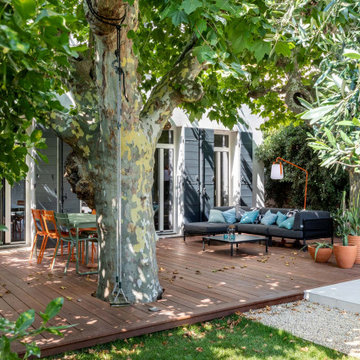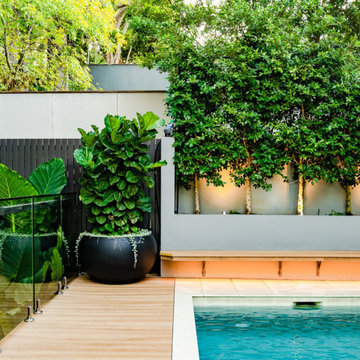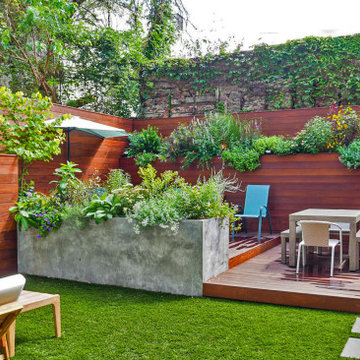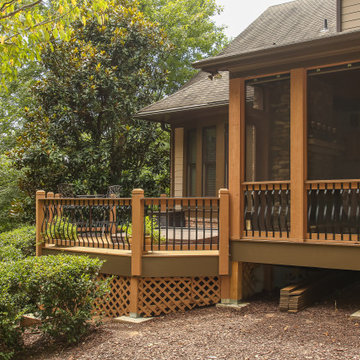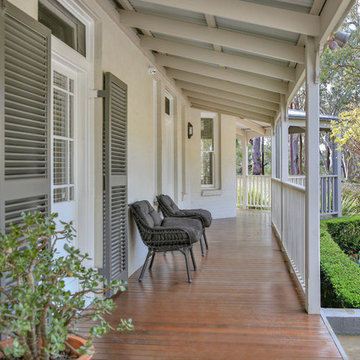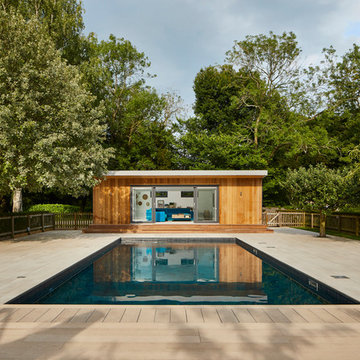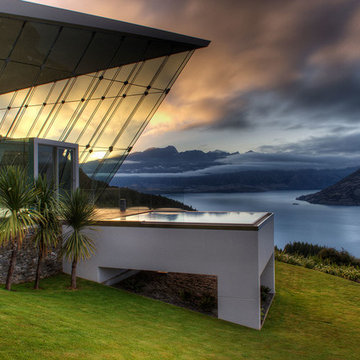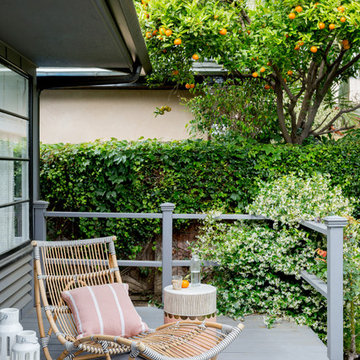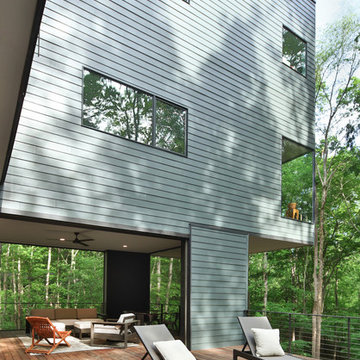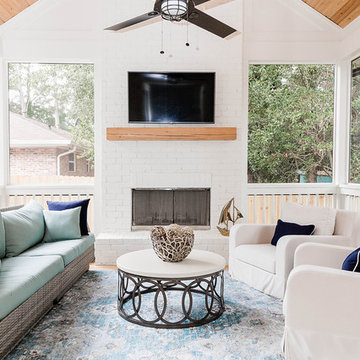Refine by:
Budget
Sort by:Popular Today
81 - 100 of 44,567 photos
Item 1 of 4
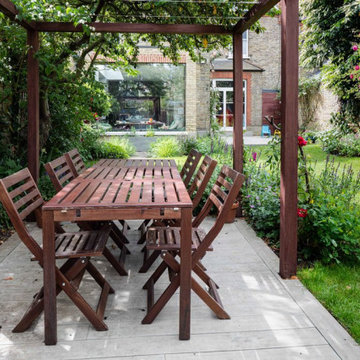
This family garden was redesigned to gives a sense of space for both adults and children at the same time the clients were extending their home. The view of the garden was enhanced by an oversized picture window from the kitchen onto the garden.
This informed the design of the iroko pergola which has a BBQ area to catch the evening sun. The wood was stained to match the picture window allowing continuity between the house and garden. Existing roses were relocated to climb the uprights and a Viburnum x bodnantense ‘Charles Lamont’ was planted immediately outside the window to give floral impact during the winter months which it did beautifully in its first year.
The Kiwi clients desired a lot of evergreen structure which helped to define areas. Designboard ‘Greenwich’ was specified to lighten the shaded terrace and provide a long-lasting, low-maintenance surface. The front garden was also reorganised to give it some clarity of design with a Kiwi sense of welcome.
The kitchen was featured in Kitchens, Bedrooms & Bathrooms magazine, March 2019, if you would like to see more.
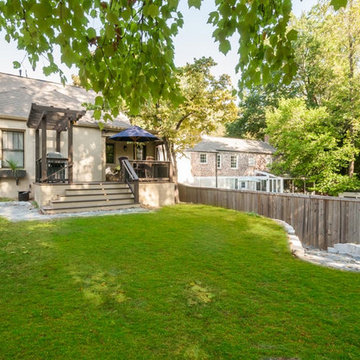
Our clients needed a comfortable place to sit in the evenings that was shaded in summer and covered in winter. This porch and deck design has all of those elements and more. The louvered shutters give privacy and adds charm to comfy outdoor room for the whole family.
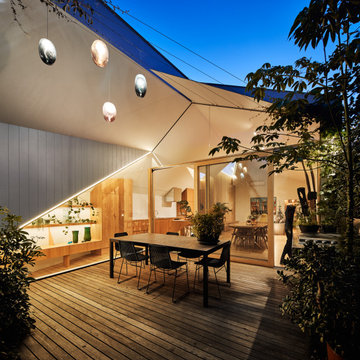
To address the narrow site and limited northern access a lush courtyard is thoughtfully brought to the heart of the house, establishing a sunlit centre around which daily activities can intuitively occur. Hugging the boundaries of the block, there is little presence to the house’s exterior form creating a house that is almost completely experienced from the interior, creating a place of respite & tranquility.
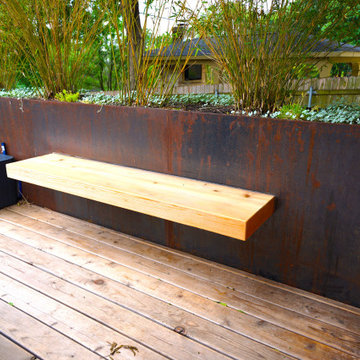
This project combines three main strengths of Smash Design Build: architecture, landscape, and craftsmanship in concise and composed spaces. Lush planting in modern, rusting steel planters surround wooden decks, which feature a Japanese soaking tub.
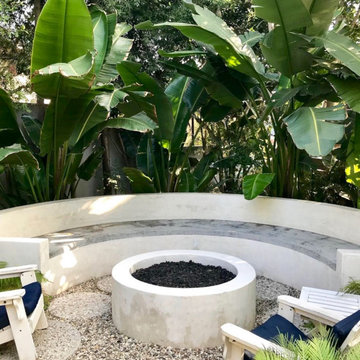
For all of the perimeter plantings that this garden had when we first visited the site, it felt exposed with very little privacy. The existing outdoor spaces were virtually nonexistent and hence, went unused. The stairs from the house to the garden were rickety and unattractive doing nothing but transport guests from the inside to the out. As with all of my gardens, the operative goal was Sanctuary in all of it's forms. Creating the sacred from the secular, making the cold and uncomfortable into the warm and inviting. The lot on which this garden was built is one filled with sharp angles that go unnoticed on a conscious level but come into sharp focus when all of the layers are stripped away. My first and most obvious solution was to pour custom circular pads that transport the client and her friends from area to area as if one is jumping from lily pad to lily pad. Small enough in spaces to transport a guest from area to area, large enough to hold a car, the exposed aggregate pads blend in with the multicolored Del Rio pebbles used throughout the garden. A tropical extravaganza, this garden is now the epitome of seclusion and privacy right in the middle of Venice, California.
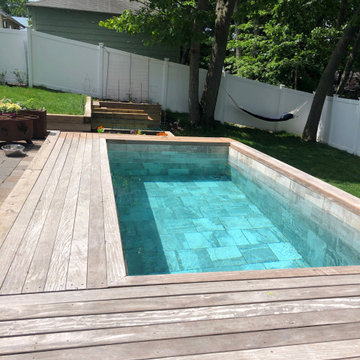
Soake Pool project complete! This is one of our favorites. The customer had a super tight space with a walk out patio that was about 4' above ground. Pool was installed above ground and a wood deck was built up to and around it. Great use of space and super appealing!

This modern home, near Cedar Lake, built in 1900, was originally a corner store. A massive conversion transformed the home into a spacious, multi-level residence in the 1990’s.
However, the home’s lot was unusually steep and overgrown with vegetation. In addition, there were concerns about soil erosion and water intrusion to the house. The homeowners wanted to resolve these issues and create a much more useable outdoor area for family and pets.
Castle, in conjunction with Field Outdoor Spaces, designed and built a large deck area in the back yard of the home, which includes a detached screen porch and a bar & grill area under a cedar pergola.
The previous, small deck was demolished and the sliding door replaced with a window. A new glass sliding door was inserted along a perpendicular wall to connect the home’s interior kitchen to the backyard oasis.
The screen house doors are made from six custom screen panels, attached to a top mount, soft-close track. Inside the screen porch, a patio heater allows the family to enjoy this space much of the year.
Concrete was the material chosen for the outdoor countertops, to ensure it lasts several years in Minnesota’s always-changing climate.
Trex decking was used throughout, along with red cedar porch, pergola and privacy lattice detailing.
The front entry of the home was also updated to include a large, open porch with access to the newly landscaped yard. Cable railings from Loftus Iron add to the contemporary style of the home, including a gate feature at the top of the front steps to contain the family pets when they’re let out into the yard.
Tour this project in person, September 28 – 29, during the 2019 Castle Home Tour!

Imagine entertaining on this incredible screened-in porch complete with 2 skylights, custom trim, and a transitional style ceiling fan.
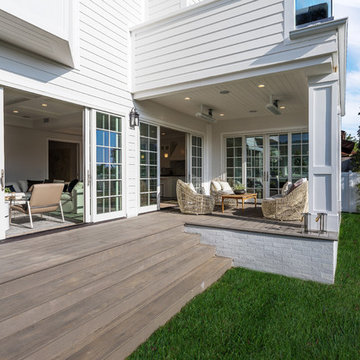
View of covered patio with heaters, tongue and groove ceilings, columns. looking into family room, kitchen, and dining nook, grill connections
Outdoor Design Ideas with Decking
5






