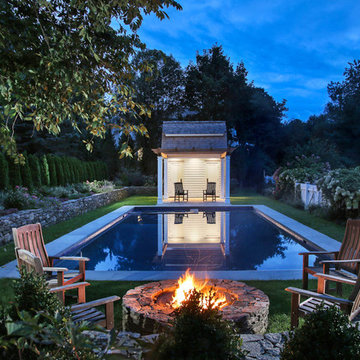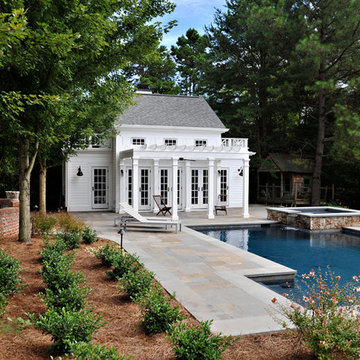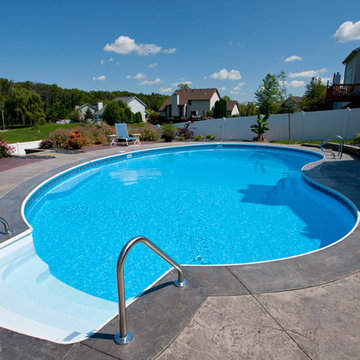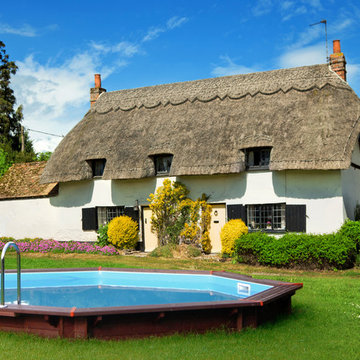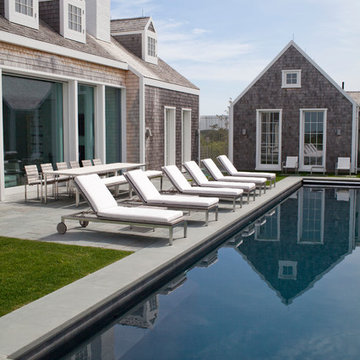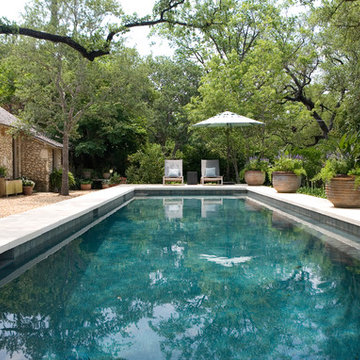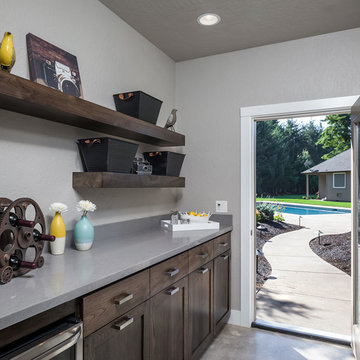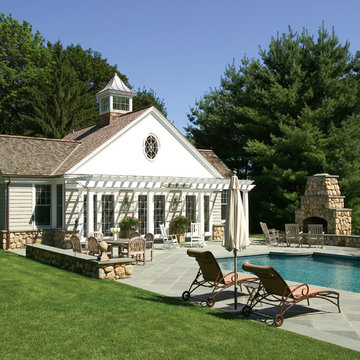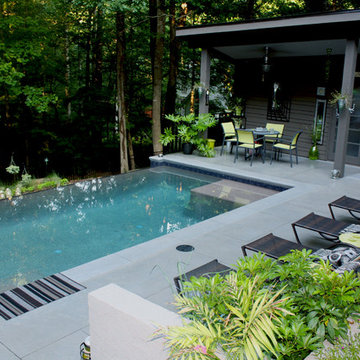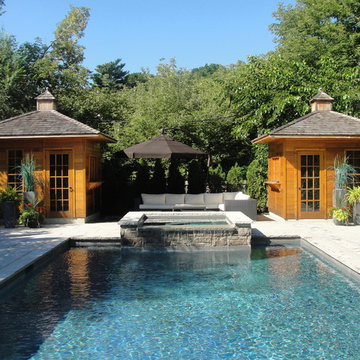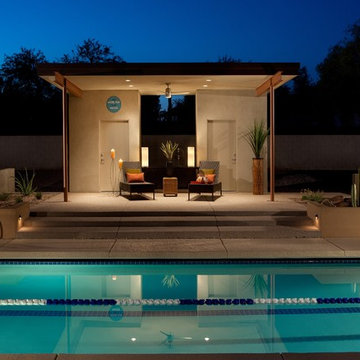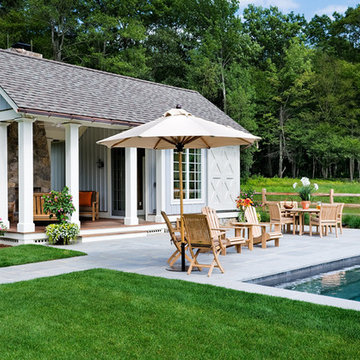Pool Design Ideas with a Pool House
Refine by:
Budget
Sort by:Popular Today
241 - 260 of 12,035 photos
Item 1 of 3
This project began as a design-build proposal to build an addition for an indoor swim spa and exercise room to a ranch style house. The Clients were seeking a functional and inviting space reminiscent of the luxury resorts and space they have visited during their international travels.
One of the biggest challenges was to fit the program within the site and buildable area constraints. In order to maximize floor area, the exterior walls of the addition were located parallel to the property lines along the required setbacks, which resulted in a non-orthagonal geometry in plan. The volume of the addition began to take shape with large floor to ceiling openings strengthening the connection to the outdoors with roof line that rises northward to capture daylight. A series of operable skylights ventilate the room and allow more daylight to penetrate into the adjacent existing den.
Inspired by modern additions made to historic structures in Europe, we made a conscious decision to not try to blend the addition into the language of the existing ranch house, choosing instead to juxtapose a structure that was layered and felt light next to the cement tile roof and framed picture windows. The interior walls were finished with a marine grade plywood to withstand a humid environment, and the exteriors were clad with a cedar rainscreen to give privacy where needed and gradually reduced to allow for more glass and visibility.
The Clients are immersed in the technological environment of Silicon Valley and appreciated the simple geometries and aesthetics of modern design.
c david wakely
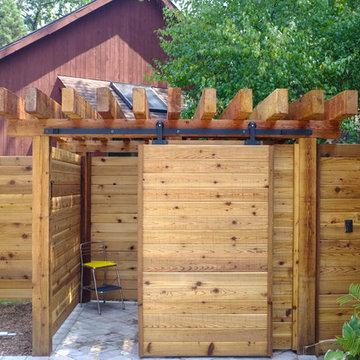
DEBRIERE RESIDENCE
Location: Kalamazoo, MI
Scope: Design & Installation
Features: L-Shaped Pool | Paver Pool Deck with Accent Border | Oversized Steps | Mosaic Glass Tile | Oversized Steps | Diving Board | Pebble Finish | Custom Cedar Fence | Integrated Cedar Outdoor Shower and Changing Room with Barn Door
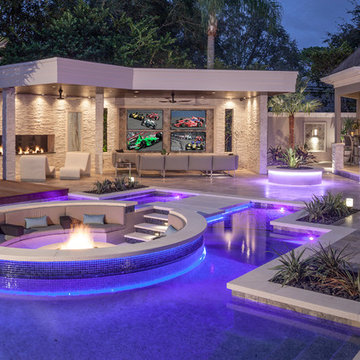
Appearing to float within the pool, the 8 foot circular lowered fire lounge and patio area provides a prime vantage point for embracing the total outdoor experience.
Photography by Joe Traina
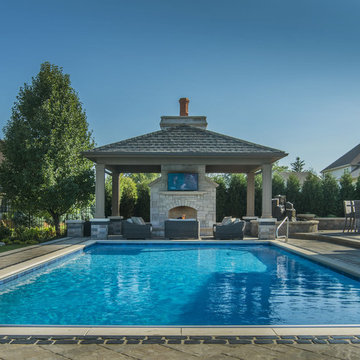
Request Free Quote
A spectacular rectangular swimming pool and spa are included in this backyard patio area featuring a cabana which includes an outdoor fireplace fire pit with natural stone pool deck and patio. The swimming pool measures 20'0" x 40'0" and the spa is an 8'0" diameter round and raised 18". The pool features an automatic pool cover with a stone lid system. The coping is a Limestone. The project also features a grill station and fireplace. The pools exposed aggregate pool finish is Tahoe Blue color. This gorgeous backyard is that a home in Plainfield, Illinois.
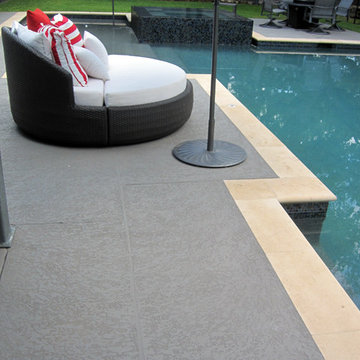
Pool Deck that is not just beautiful and long-lasting; Sundek of Austin pool installations are durable and weatherproof--perfect for any home or business!
Sundek of Austin
10135 Metropolitan Dr
Austin, TX 78758
(512) 928-8000
http://www.SundekAustin.com
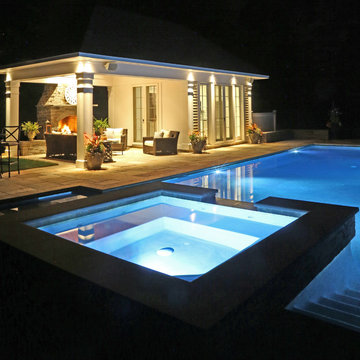
Beautiful pavilion style pool house with kitchen, eating area, bathroom and exterior fireplace and sitting area.
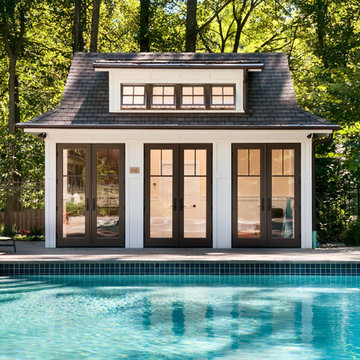
Front of the new pool house, with 3 sets of French doors, awning windows, new hardscaped patio, flagstone coping on pool.
Brian Krebs/Fred Forbes Photogroupe
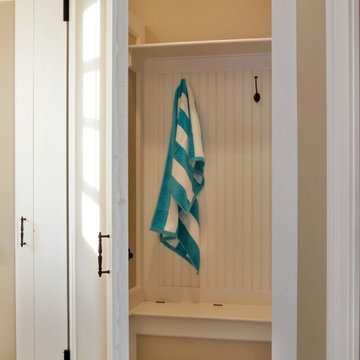
Inspired by a Grecian structure overlooking blue water, this pool house features a kitchen, bath with changing room, and screened lounge area with TV. Photos by Scott Bergmann Photography.
Pool Design Ideas with a Pool House
13
