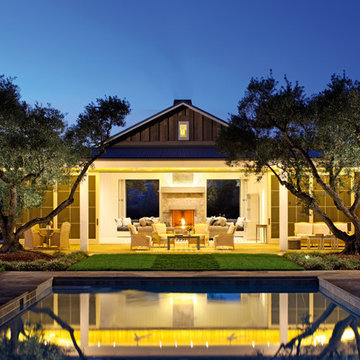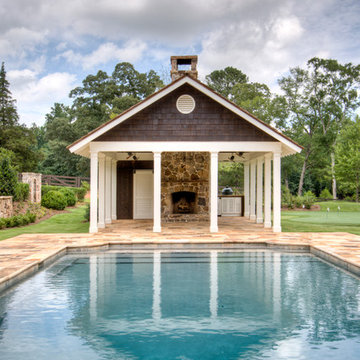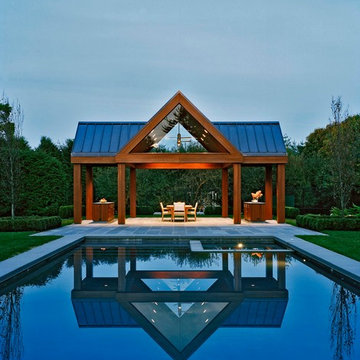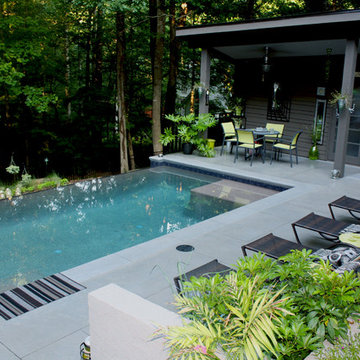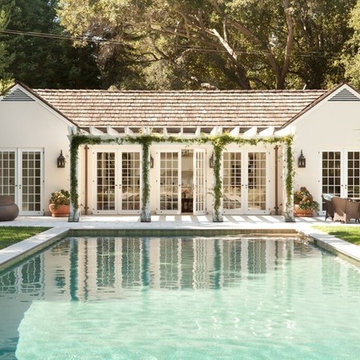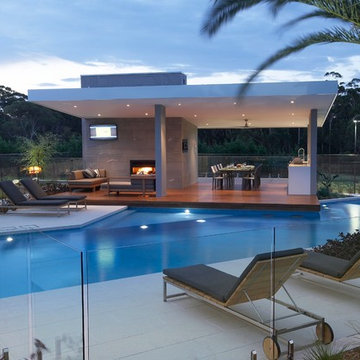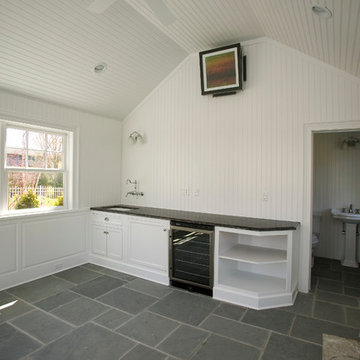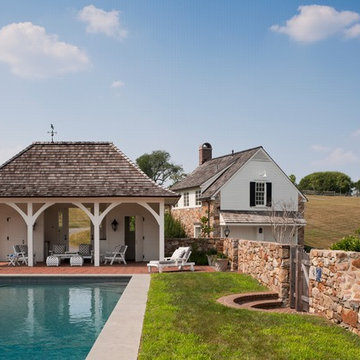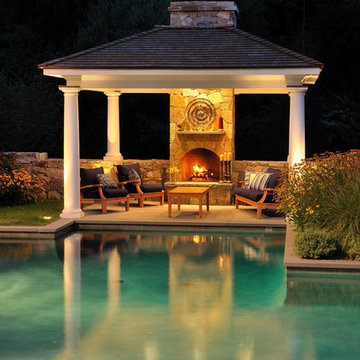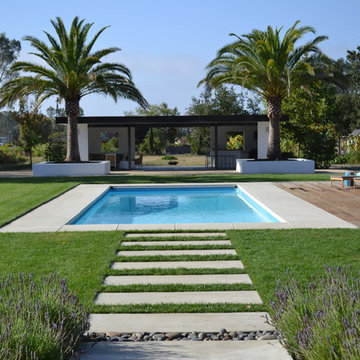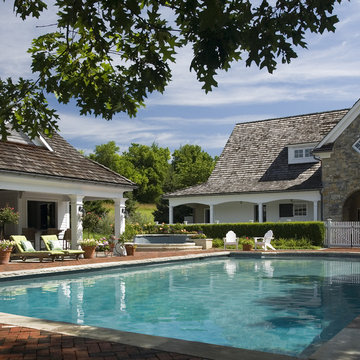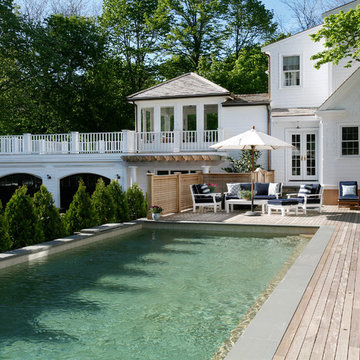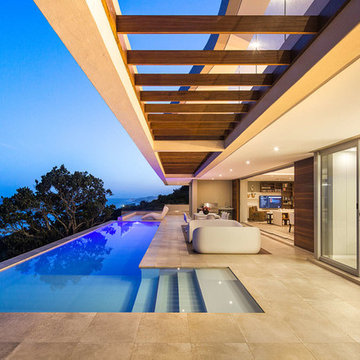Pool Design Ideas with a Pool House
Refine by:
Budget
Sort by:Popular Today
81 - 100 of 12,031 photos
Item 1 of 3
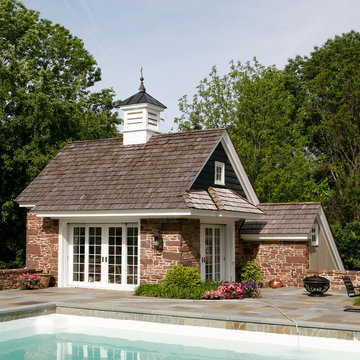
New pool house, part of addition and restoration project in Montgomery County PA. Exterior architecture by Steven Ware, interior architecture and millwork by Trueblood.
[photo: Tom Grimes]
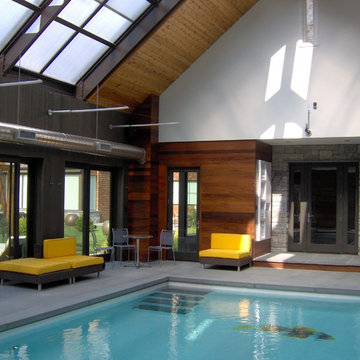
Carol Kurth Architecture, PC and Marie Aiello Design Sutdio, Peter Krupenye Photography
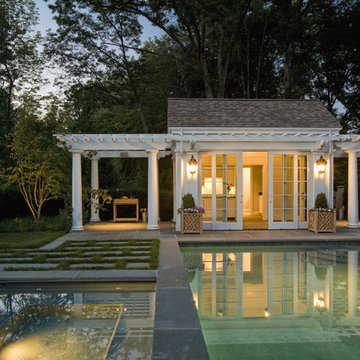
Careful attention to lighting design gives the client the opportunity to enjoy their property into the evening.
Photo by Peter Vanderwarker Photographer http://www.vanderwarker.com/
Photo by Peter Vanderwarker Photographer http://www.vanderwarker.com/
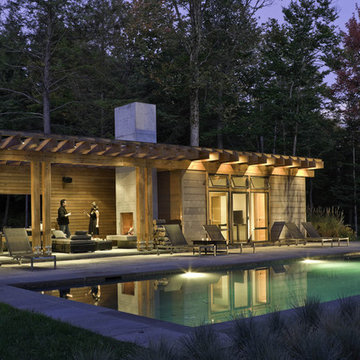
Pool & Pool House
Stowe, Vermont
This mountain top residential site offers spectacular 180 degree views towards adjacent hillsides. The client desired to replace an existing pond with a pool and pool house to be used for both entertaining and family use. The open site is adjacent to the driveway to the north but offered spectacular mountain views to the south. The challenge was to provide privacy at the pool without obstructing the beautiful vista from the entry drive. Working closely with the architect we designed the pool and pool house as one modern element closely linked by proximity, detailing & geometry. In so doing, we used precise placement, careful choice of building & site materials, and minimalist planting. Existing trees were edited to open up selected views to the south. Rows of ornamental grasses provide architectural delineation of outdoor space. Understated stone steps in the lawn loosely connect the pool to the main house.
Architect: Michael Minadeo + Partners
Image Credit: Westphalen Photography

The pool features a submerged spa and gradual entry platforms. Robert Benson Photography.
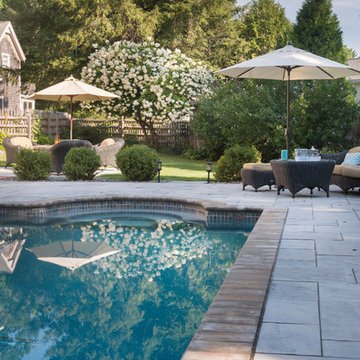
This family friendly shape lends itself toward games and relaxation. The fiberglass pool ranges in depth from 3.6' to 6'. Aberdeen pavers from Techo-bloc mimic natural stone but do not retain the heat, therefore staying cool to the touch.
Photo Credit: Nat Rea
Pool Design Ideas with a Pool House
5
