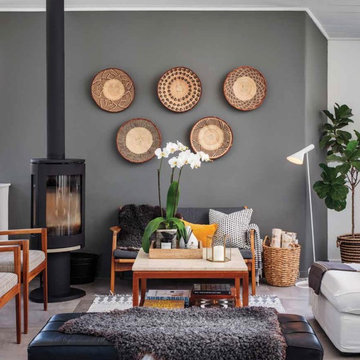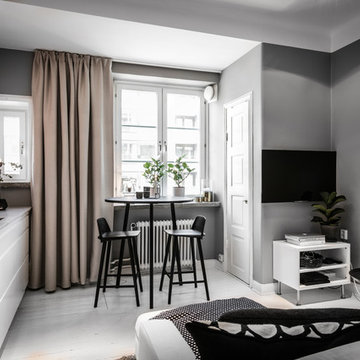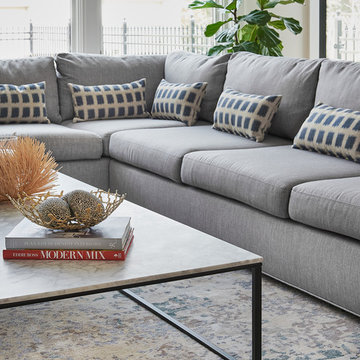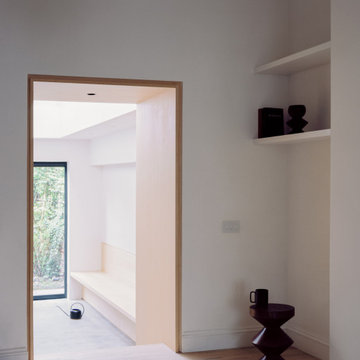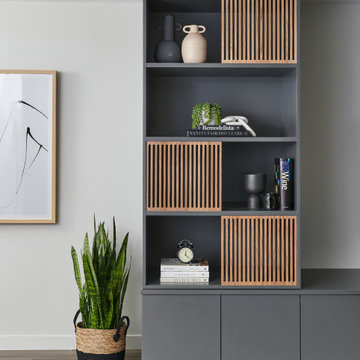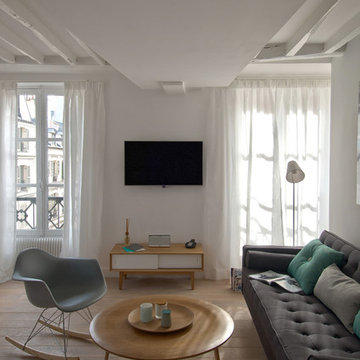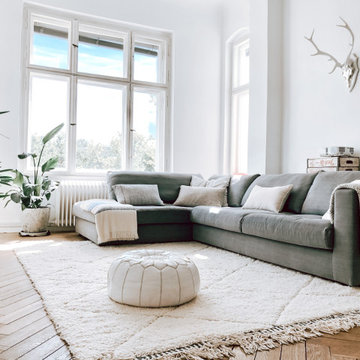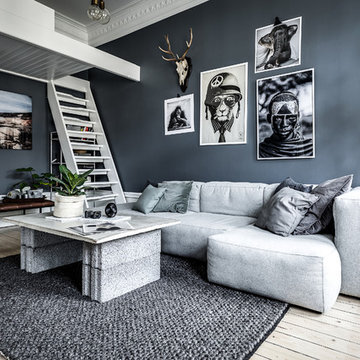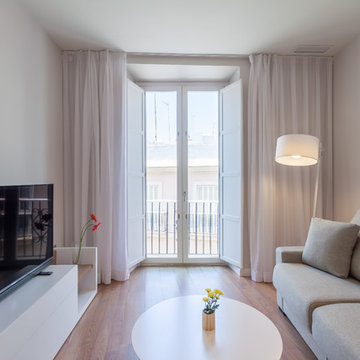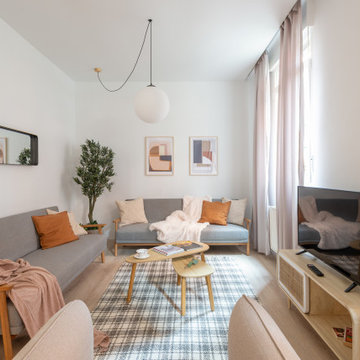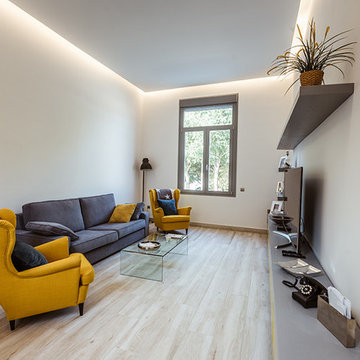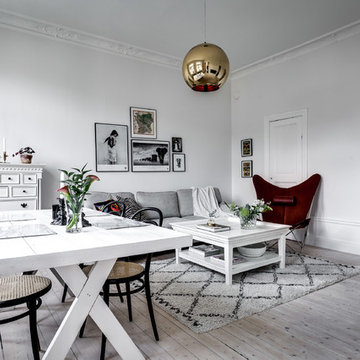Scandinavian Grey Family Room Design Photos
Refine by:
Budget
Sort by:Popular Today
41 - 60 of 695 photos
Item 1 of 3

LB Interior Photography Architectural and Interior photographer based in London.
Available throughout all the UK and abroad for special projects.
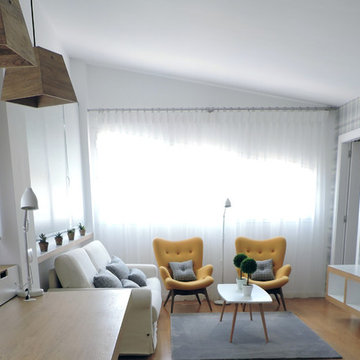
Proyecto realizado íntegramente por las Interioristas de Petite Harmonie.
Estudio Limpio + Ordenado + Hecho a tu Medida = ¡RENDIMIENTO, SEGURO!
Trabajo y vida personal en casa. La casa es, cada vez más, lugar de trabajo para muchas personas y el trabajo de un Diseñador de Interiores consiste en conseguir una cohabitación respetuosa entre el trabajo y la vida personal, adaptándose al espacio disponible y a las tareas.
Todos los productos que puedes ver en ésta foto están disponibles para ti en Petite Harmonie.
Apostamos por la CALIDAD y los TRABAJOS BIEN HECHOS y diseñamos basándonos en tus gustos y necesidades para obtener resultados no sólo estéticos sino también funcionales. Si compartes nuestra filosofía de trabajo, no dudes en ponerte en contacto.
Para más información contacta con nosotras a través de nuestro correo electrónico petiteharmonie@hotmail.com o mándanos un mensaje a través de nuestra web www.petiteharmonie.es o llámanos al 687628391.
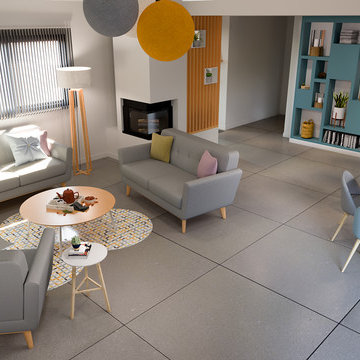
Harmonisation de l'espace et création d'une ambiance chaleureuse avec 3 espaces définis : salon / salle-à-manger / bureau.
Réalisation du rendu en photo-réaliste par vizstation.
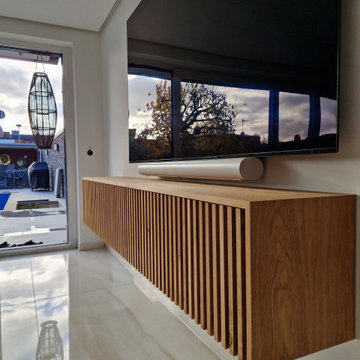
Hinter 64 Leisten aus massiver Eiche verstecken sich zwei Klappen und großzügiger Stauraum
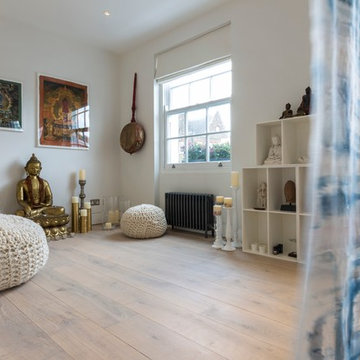
Yoga Room with handpainted Sheer Dividing Curtain to separate study area
Graham Gaunt
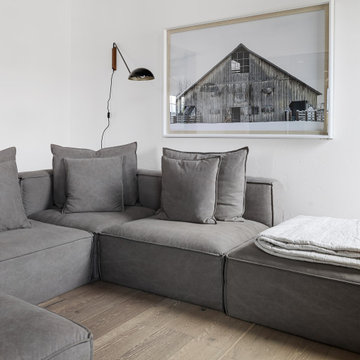
Lauren Smyth designs over 80 spec homes a year for Alturas Homes! Last year, the time came to design a home for herself. Having trusted Kentwood for many years in Alturas Homes builder communities, Lauren knew that Brushed Oak Whisker from the Plateau Collection was the floor for her!
She calls the look of her home ‘Ski Mod Minimalist’. Clean lines and a modern aesthetic characterizes Lauren's design style, while channeling the wild of the mountains and the rivers surrounding her hometown of Boise.
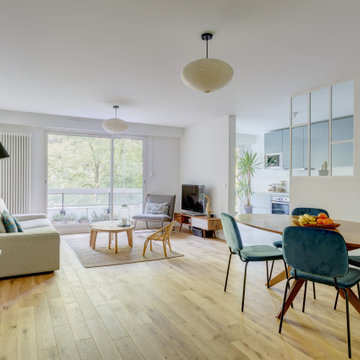
Ce projet de rénovation est sans doute un des plus beaux exemples prouvant qu’on peut allier fonctionnalité, simplicité et esthétisme. On appréciera la douce atmosphère de l’appartement grâce aux tons pastels qu’on retrouve dans la majorité des pièces. Notre coup de cœur : cette cuisine, d’un bleu élégant et original, nichée derrière une jolie verrière blanche.
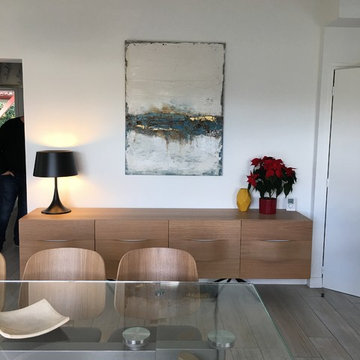
Côté salle à manger, l'ensemble est composé d'un bahut Ottawa 2,40m en chêne clair, designé par Karim Rashid pour BoConcept, d'une table Monza avec piètements en chêne massif, structure en acier lustré gris titane et plateau en verre trempé transparent avec 2 allonges. Dimension : 1,90m/2,80m x 1m
Sur le bahut, lampe Mix BoConcept en métal noir
Scandinavian Grey Family Room Design Photos
3
