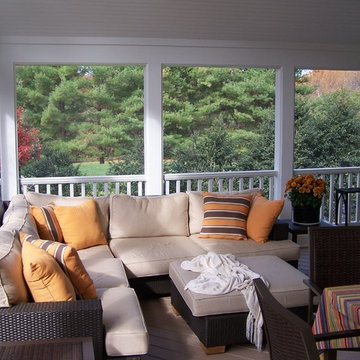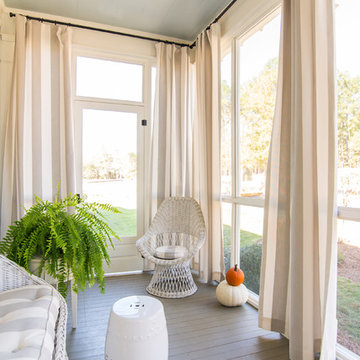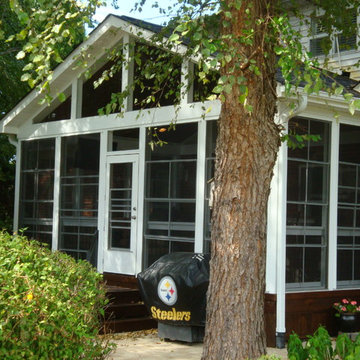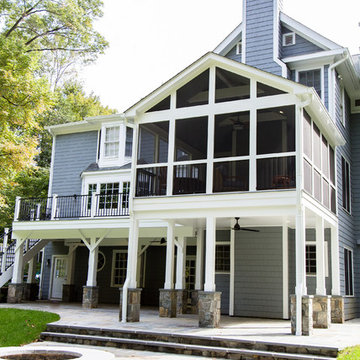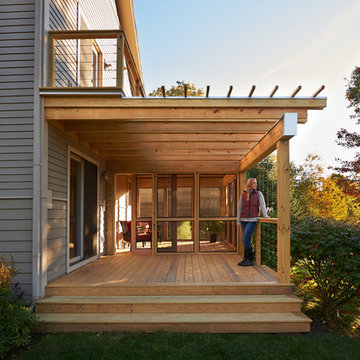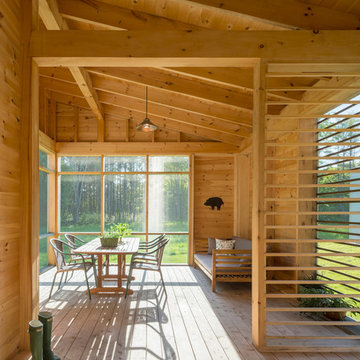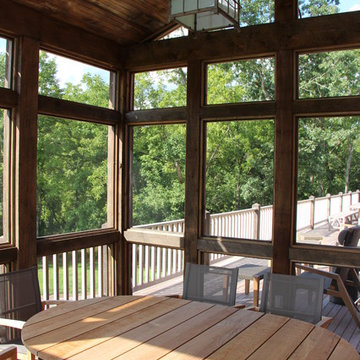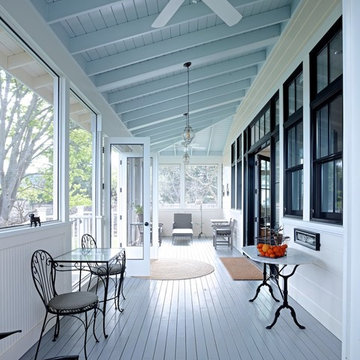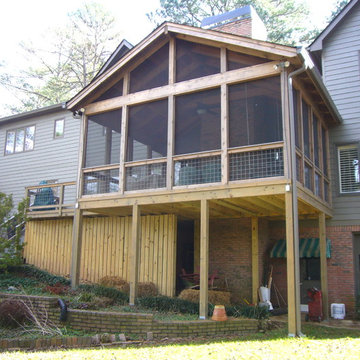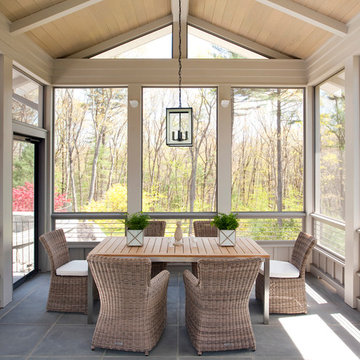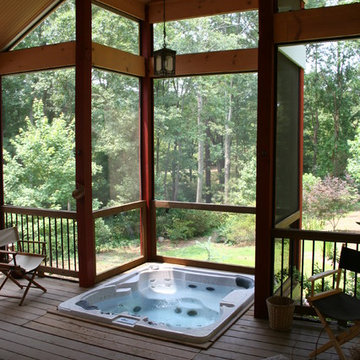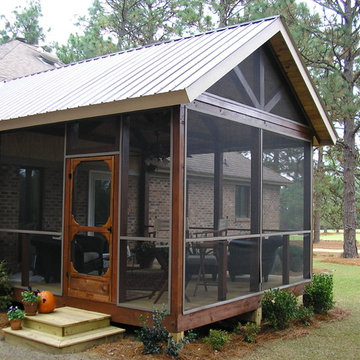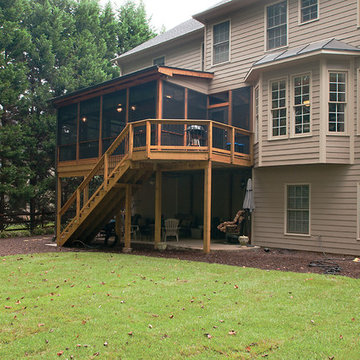Screened-in Verandah Design Ideas
Refine by:
Budget
Sort by:Popular Today
81 - 100 of 9,767 photos
Item 1 of 2
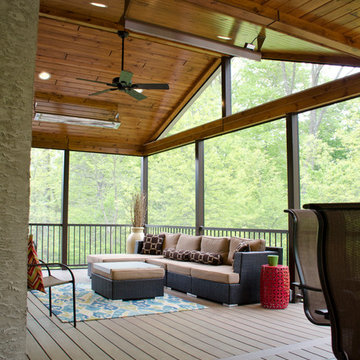
This Custom screened in porch showcases TimberTech Pecan decking along with a aluminum railing system. The porch is closed off with matching fascia in two different sizes. The porch itself showcases a pre finished pine ceiling with recessed lights and multiple heaters. The Keystone Team completed this project in the fall of 2015.
Photography by Keystone Custom Decks
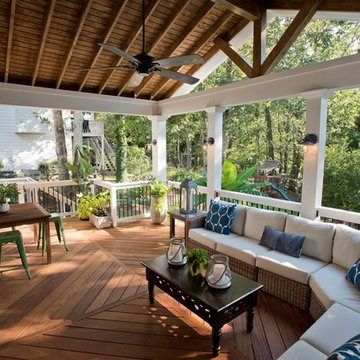
Our client wanted a rustic chic look for their covered porch. We gave the crown molding and trim a more formal look, but kept the floor and roof more rustic.
At Atlanta Porch & Patio we are dedicated to building beautiful custom porches, decks, and outdoor living spaces throughout the metro Atlanta area. Our mission is to turn our clients’ ideas, dreams, and visions into personalized, tangible outcomes. Clients of Atlanta Porch & Patio rest easy knowing each step of their project is performed to the highest standards of honesty, integrity, and dependability. Our team of builders and craftsmen are licensed, insured, and always up to date on trends, products, designs, and building codes. We are constantly educating ourselves in order to provide our clients the best services at the best prices.
We deliver the ultimate professional experience with every step of our projects. After setting up a consultation through our website or by calling the office, we will meet with you in your home to discuss all of your ideas and concerns. After our initial meeting and site consultation, we will compile a detailed design plan and quote complete with renderings and a full listing of the materials to be used. Upon your approval, we will then draw up the necessary paperwork and decide on a project start date. From demo to cleanup, we strive to deliver your ultimate relaxation destination on time and on budget.
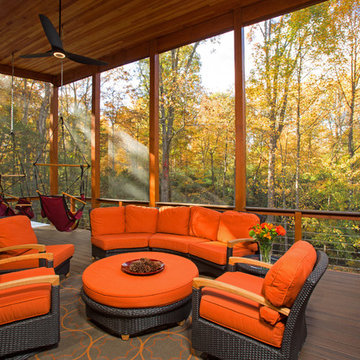
Year round, our client was banished from the kingdom
by his wife, who had a particular distaste for his cigar
smoke. The solution was to incorporate a three season
retreat for our aficionado and his friends that gives its
occupants the look and feel of being suspended among
the trees. With a fifteen foot ceiling, the sky is literally
the limit. The lines speak to the family’s commitment to
simple living. Photography by Greg Hadley
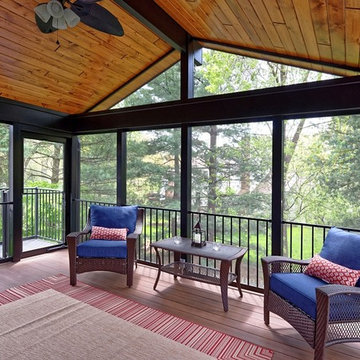
Screened Porch with Prefinished Pine Ceiling Below Rafters and Black Trim. Composite Deck Flooring underneath.
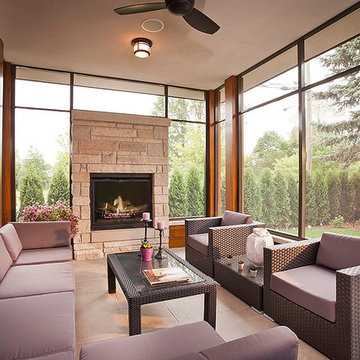
Ideal place to receive your guests in winter and summer.
Closed in sun room with a gas fireplace.
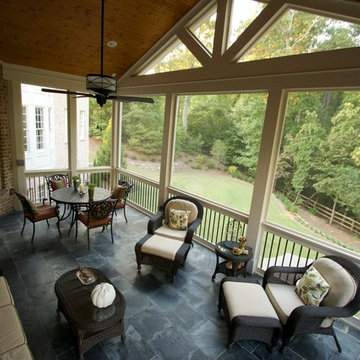
Gable screen porch with tile floor and low maintenance handrail. Porch features T&G ceiling and pvc wrapped columns and beam. Deck below is a watertight deck with T&G ceiling and pvc wrapped columns. Columns also feature a stone base with flagstone cap. The outdoor living spaced is made complete with a new paver patio that extends below the deck and beyond.
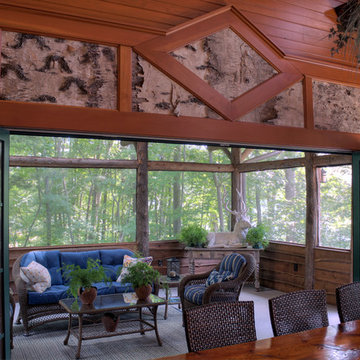
Screened porch opens to living area via folding doors, that can close off the space in winter. Wicker, blue cushions and greenery complement the birch bark details
Stuart Barrett photography
Screened-in Verandah Design Ideas
5
