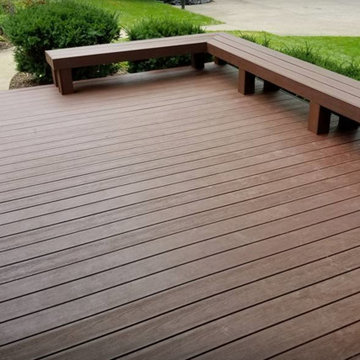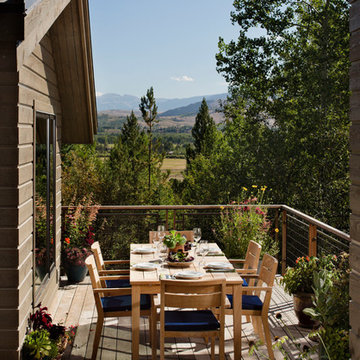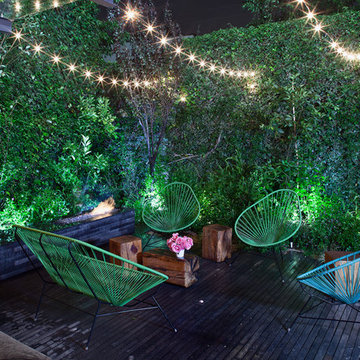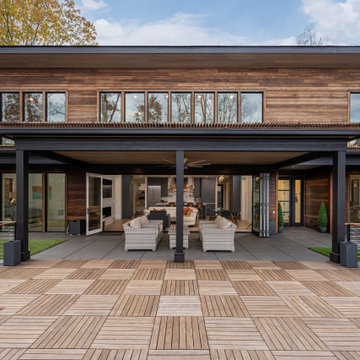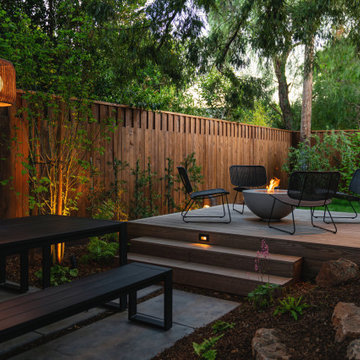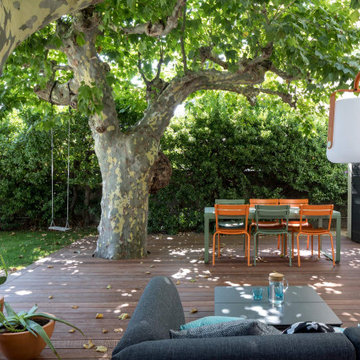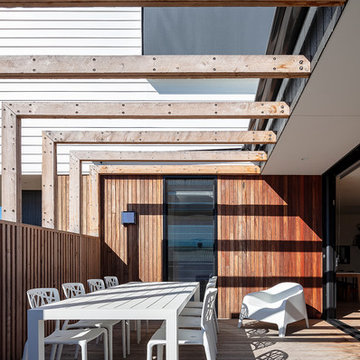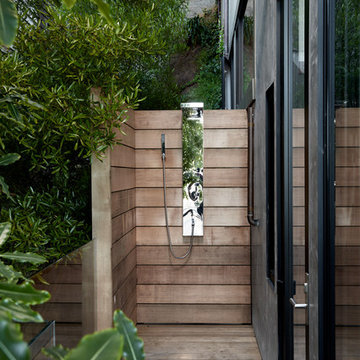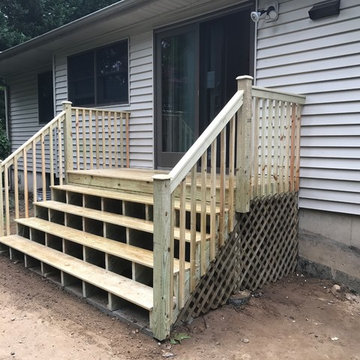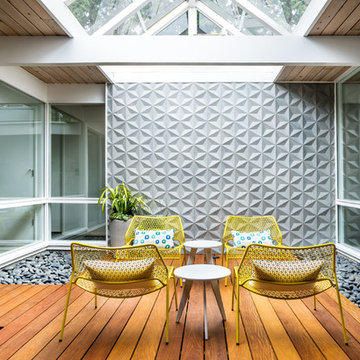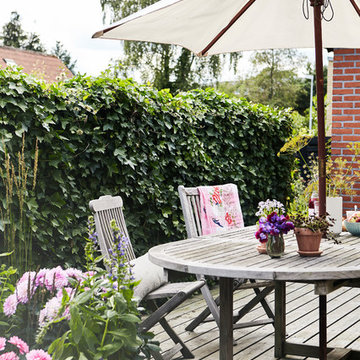Small Deck Design Ideas
Refine by:
Budget
Sort by:Popular Today
1 - 20 of 7,034 photos
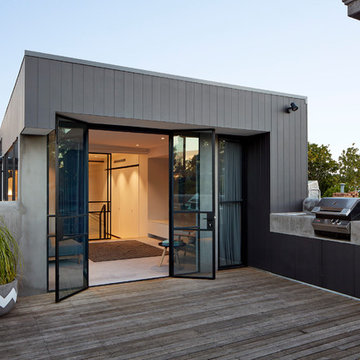
The roof deck sits just behind the original front facade. The central chimney feature sits proudly amongst the new outdoor kitchen and bar seating. Steel windows and doors sit delicately against the robust and solid building form.
Image by: Jack Lovel Photography
Builders: DIMPAT Construction

Hot Tub with Modern Pergola, Tropical Hardwood Decking and Fence Screening, Built-in Kitchen with Concrete countertop, Outdoor Seating, Lighting
Designed by Adam Miller
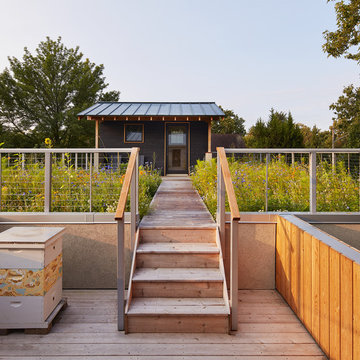
The industrious clients came to us with dreams of a new garage structure to provide a home for all of their passions. The design came together around a three car garage with room for a micro-brewery, workshop and bicycle storage – all attached to the house via a new three season porch – and a native prairie landscape and sauna structure on the roof.
Designed by Jody McGuire
Photographed by Corey Gaffer

2 level Trex deck, outdoor living and dining, zen fire pit, water feature, powder coated patterned steel screens, boulder seating. wood and steel screens, lighting.

Stylish Adele outdoor setting by @stylecraft, pots from @gardenofeden, beautifully stocked fridge by client!
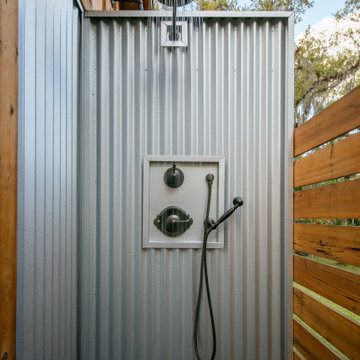
Cabana Cottage- Florida Cracker inspired kitchenette and bath house, separated by a dog-trot
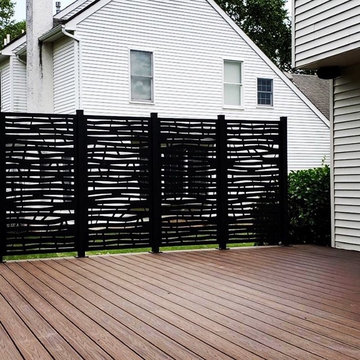
This homeowner installed four HideAway Screens in the Branch design on their edge of their deck to provide privacy from the neighbor. Living in suburbia can sometimes feel cramped, but installing a privacy wall can create a sense of solitude in your own backyard.
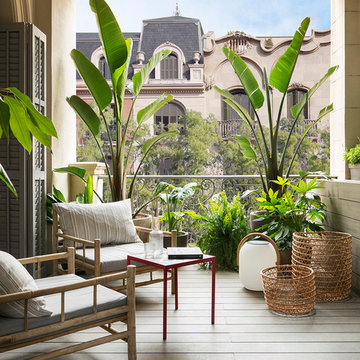
Proyecto realizado por Meritxell Ribé - The Room Studio
Construcción: The Room Work
Fotografías: Mauricio Fuertes
Small Deck Design Ideas
1

