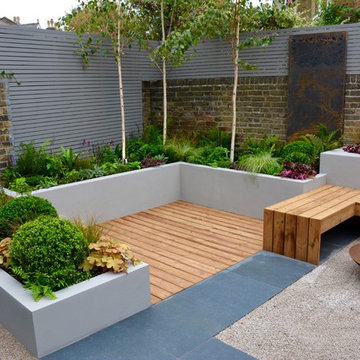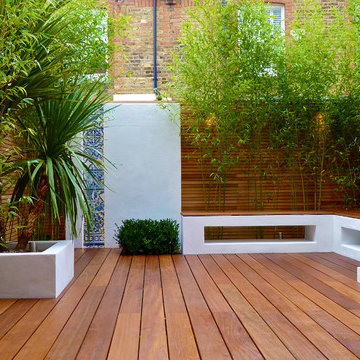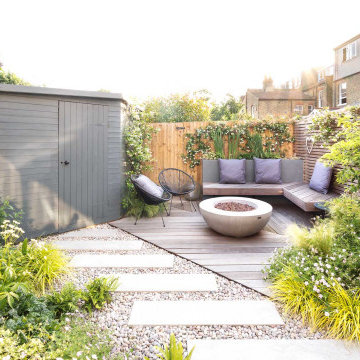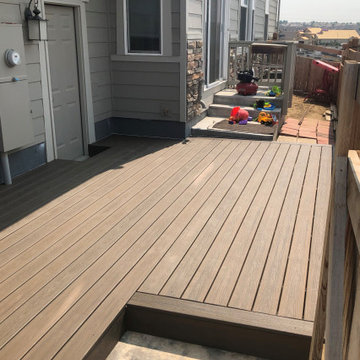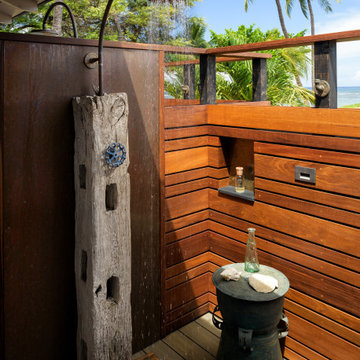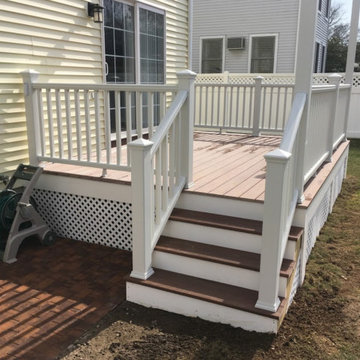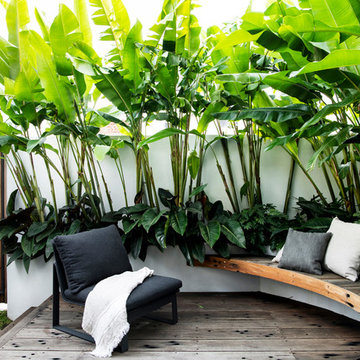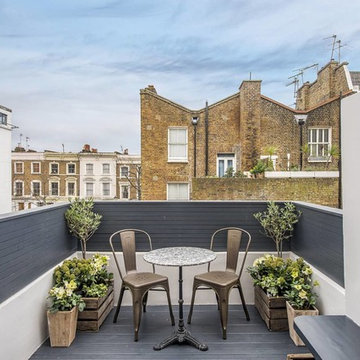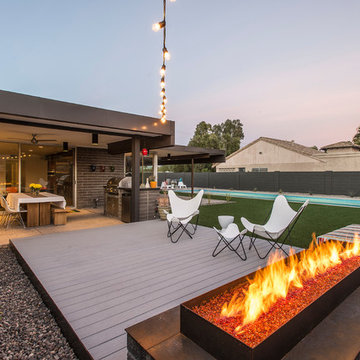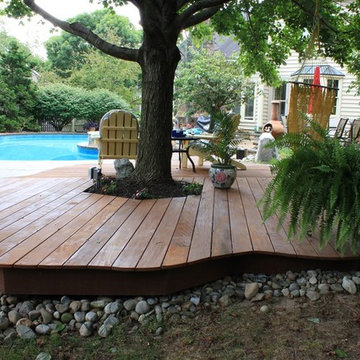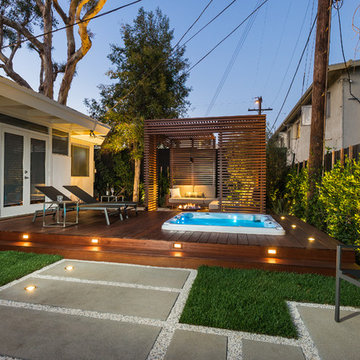Small Deck Design Ideas
Refine by:
Budget
Sort by:Popular Today
1 - 20 of 7,034 photos

Three stories up in height, magnificent views of the surrounding city are captured in a relaxed outdoor living environment.
Photo Credit: J. Michael Tucker
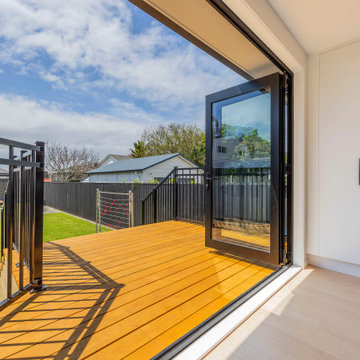
Although the deck's size was scaled down, it now effortlessly links the open-plan kitchen, dining, and living areas to the backyard. The expansive bi-folding doors flood the space with light and a sense of openness.
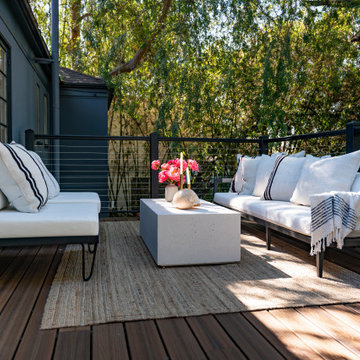
This backyard deck was featured on Celebrity IOU with the Property Brothers and features Envision Outdoor Living Products. The composite decking is Spiced Teak from our Distinction Collection. The deck railing is Textured Black A310 Aluminum Railing with Horizontal Cable infill.
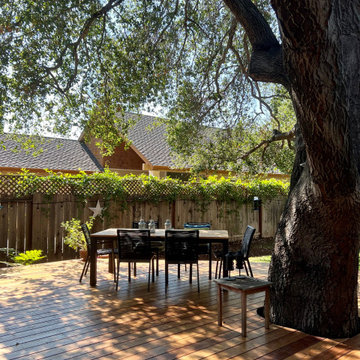
Arch Studio, Inc. designed a 730 square foot ADU for an artistic couple in Willow Glen, CA. This new small home was designed to nestle under the Oak Tree in the back yard of the main residence.
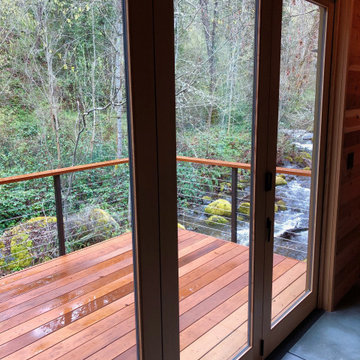
I-beams which cantilever 8 feet on the creekside, which allowed us to build a deck literally over the creek.
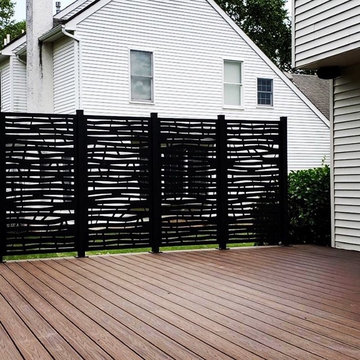
This homeowner installed four HideAway Screens in the Branch design on their edge of their deck to provide privacy from the neighbor. Living in suburbia can sometimes feel cramped, but installing a privacy wall can create a sense of solitude in your own backyard.
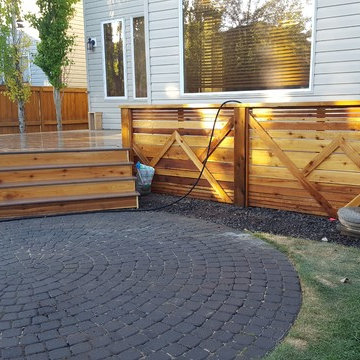
New deck built with, Timbertech composite decking and cedar skirting. Cedar privacy fence with mountain overlay conceals dog ramp to a dog run on the side of the house.
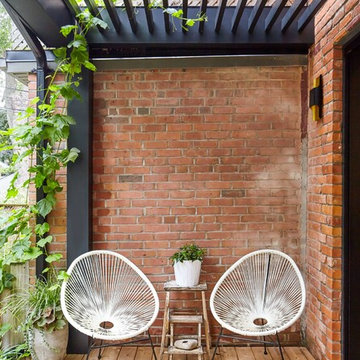
A new back deck is tucked under the overhang of a second story sunroom above, and black slats infill the gap to an adjacent brick wall, creating a cozy spot to relax outside, BBQ, and watch the kids playing in the yard.
Small Deck Design Ideas
1

