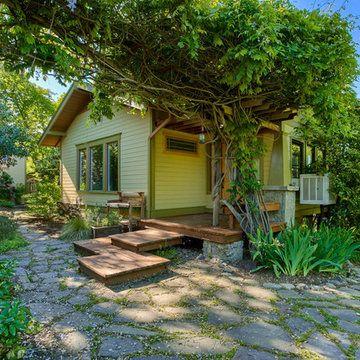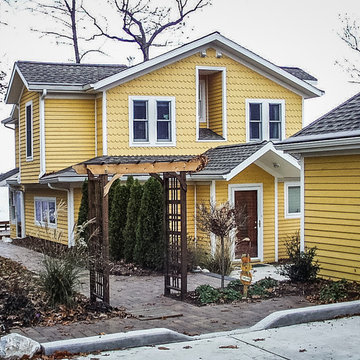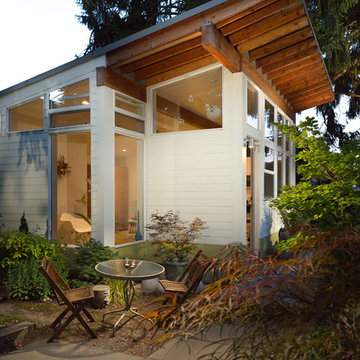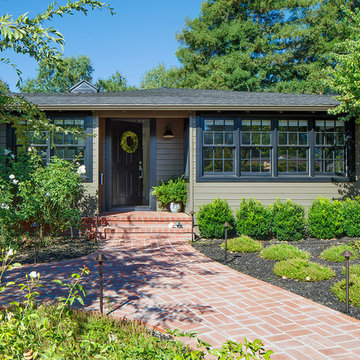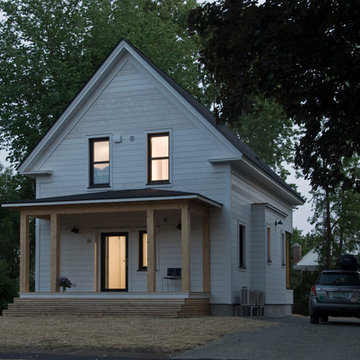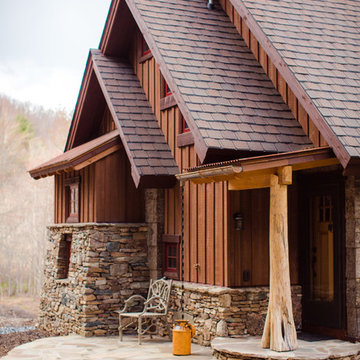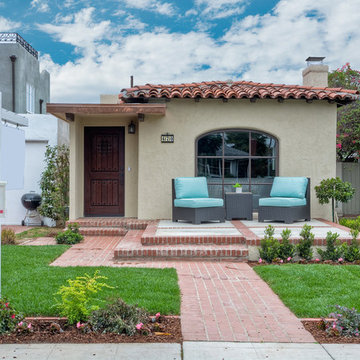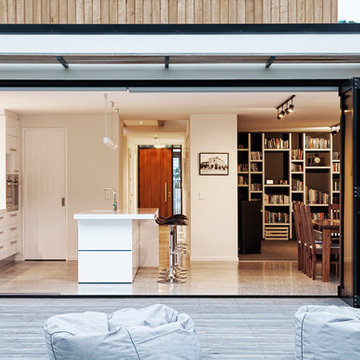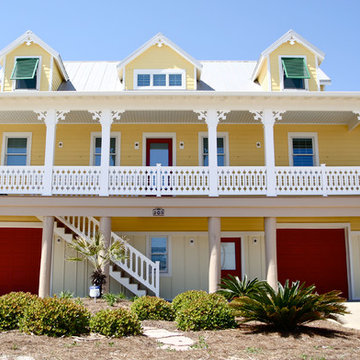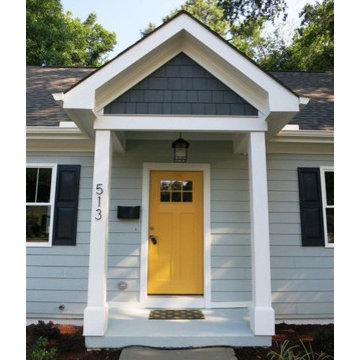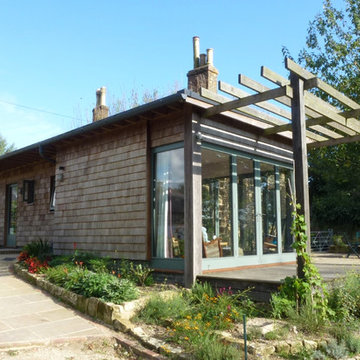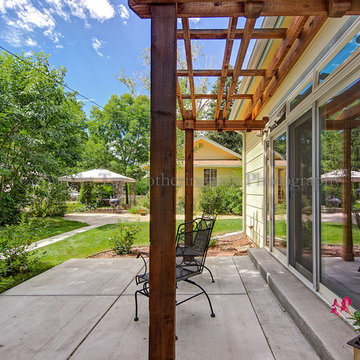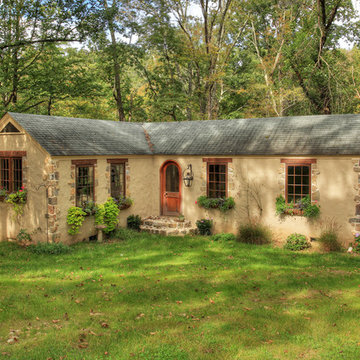Exterior Photos
Refine by:
Budget
Sort by:Popular Today
161 - 180 of 23,172 photos

Qualitativ hochwertiger Wohnraum auf sehr kompakter Fläche. Die Häuser werden in einer Fabrik gefertigt, zusammengebaut und eingerichtet und anschließend bezugsfertig ausgeliefert. Egal ob als Wochenendhaus im Grünen, als Anbau oder vollwertiges Eigenheim.
Foto: Dmitriy Yagovkin.
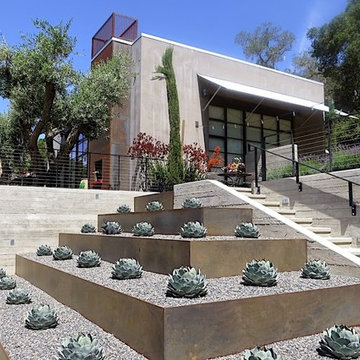
Terraced steel plate steps up with the entry stairs. Old olive trees create shade at the outdoor dining in front of a steel plate fireplace.
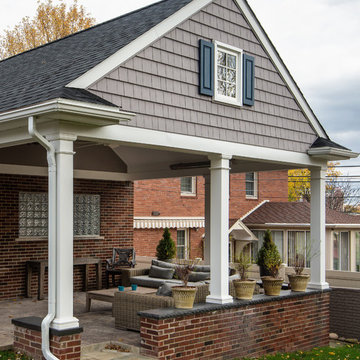
This bungalow features a large covered porch in the back of the house, that mimics the exacting detail in the front of the home.
Columns were added to the new covered front porch, and the stone below the bay window was replaced with new flagstone. A pergola was added at the breezeway area, and a new window was added to the front gable on the garage, with dark green shutters, which was finished in cedar shake siding.
Photo courtesy of Kate Benjamin Photography
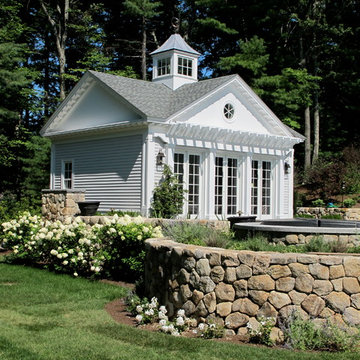
The new pool pavilion, matching the new face-lifted main house in details, with a living area, small kitchen, sleeping loft, shower/changing room, and full basement for storage,. The hard and soft landscaping including the swimming pool is by Lombardi Design.
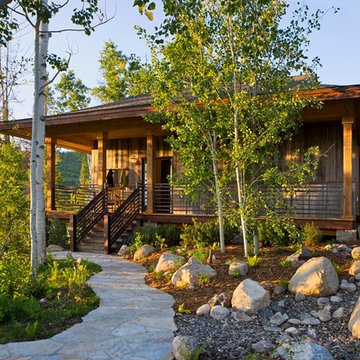
Authentic Japanese Tea House, secondary residence. Design by Trilogy Partners. Photo Roger Wade Featured Architectural Digest May 2010
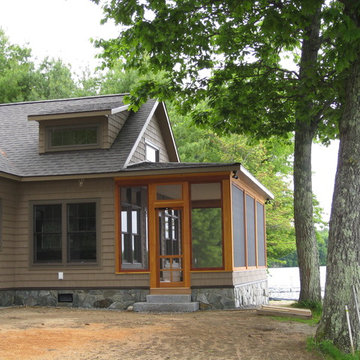
There was an existing cottage right on the shoreline which we demolished (saving the stone fireplace) and replaced with a new low-maintenance cottage.
Victor Trodella
9
