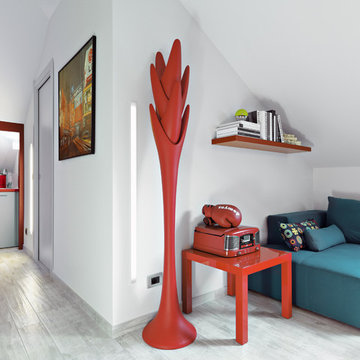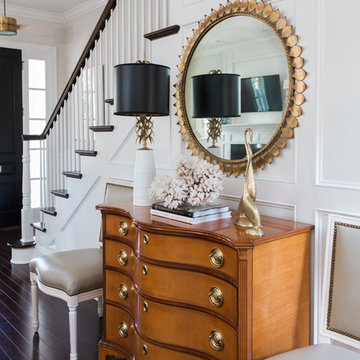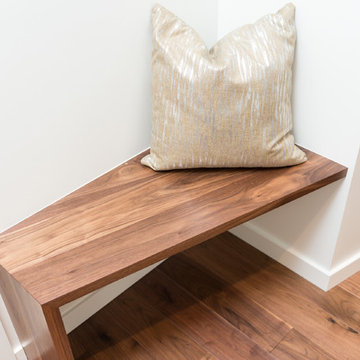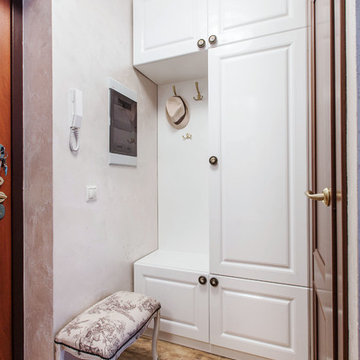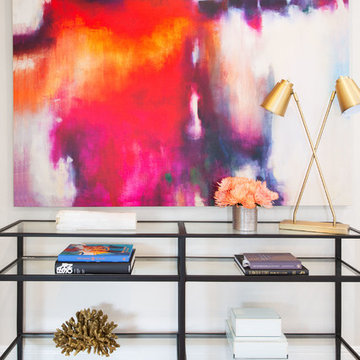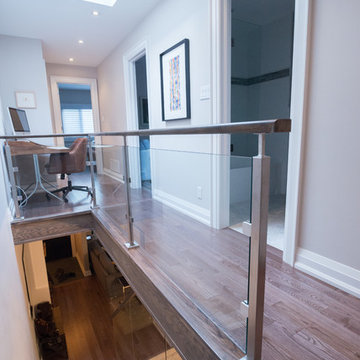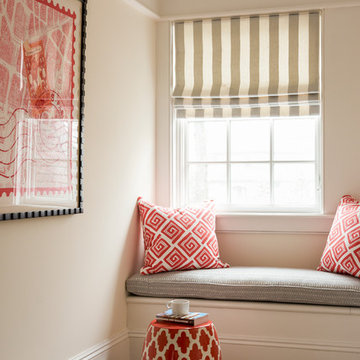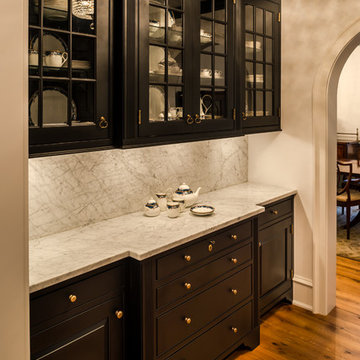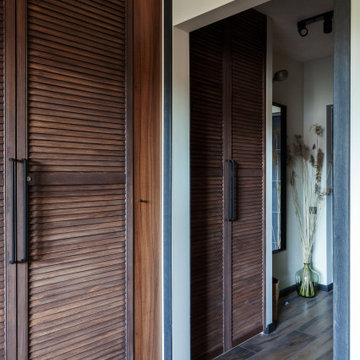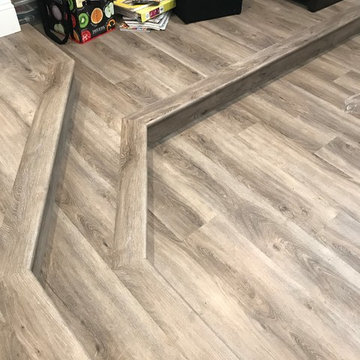Small Hallway Design Ideas
Refine by:
Budget
Sort by:Popular Today
21 - 40 of 9,620 photos
Item 1 of 2
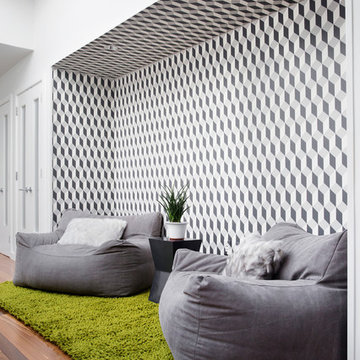
Boys' lounge nook with beanbag seating and geometric wallpaper. Photo by Rachel Wisniewski.
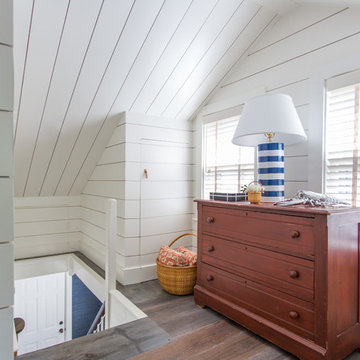
Small Cottages do not have too much room for big staircases, which is why details are so important.
// TEAM //// Architect: Design Associates, Inc. ////
Builder: Daily Construction ////
Interior Design: Kristin Paton Interiors ////
Photos: Eric Roth Photography
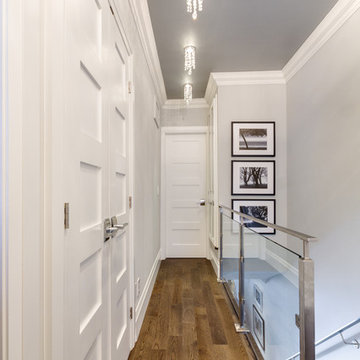
This narrow hallway feels more open with the new glass railing. A dark ceiling and decorative lighting create visual interest.
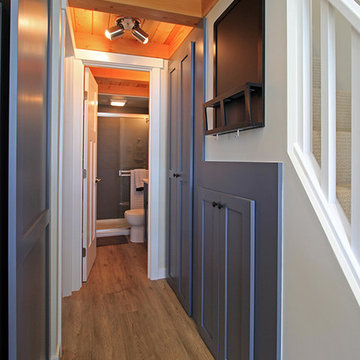
Small hallway to bedroom and bathroom, with two storage closets - one hiding a small washer and dryer.

This hallway was part of a larger remodel of an attic space which included the hall, master bedroom, bathroom and nursery. Painted a brilliant white and borrowing light from the frosted, glass inset nursery and bedroom doors, this light hardwood space is lined on one side with custom, built-in storage. Making the most of the sloping eave space and pony wall, there is room for stacking, hanging and multiple drawer depths, very versatile storage. The cut-out pulls and toe-kick registers keep the floor and walkway clear of any extrusions. The hall acts as an extension of the bedrooms, with the narrow bench providing a resting place while getting ready in the morning.
All photos: Josh Partee Photography
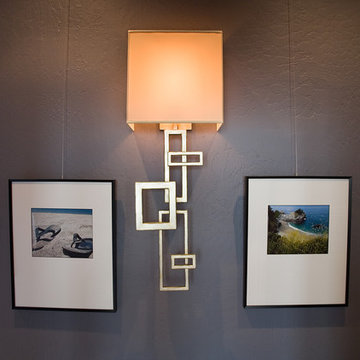
Entry hallway is lined with vacation photos taken by the homeowner. Decorative gold-leafed lamp lights the gallery wall.
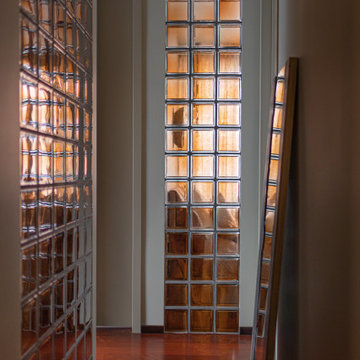
Интерьер, собравший в себе мотивы стран ЮВА: Непала, Бали, Таиланда, Индии.
Характерные и самобытные предметы интерьера, привезенные из разных уголков мира,
насытили и обогатили аурой пространство.
В отделке были использованы материалы, такие как: дерево Сапеле на полу, Тик и Манго, камень, натуральный текстиль, лен, хлопок.
Любимый кот, породы русская голубая, так эффектно дополнил своим присутствием общую картину интерьера и безусловно оценил её, полежав на мягкой и уютной кровати.
Специально для этого проекта был нарисована работа «Лошадь», с изображением тотемного животного хозяйки.

Our designer Claire has colour-blocked the back wall of her hallway to create a bold and beautiful focal point. She has painted the radiator, the skirting board and the edges of the mirror aqua green to create the illusion of a bigger space.
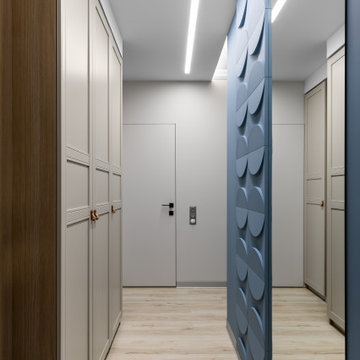
Длинный, но не слишком узкий коридор позволил разместить полноценный шкаф и зоны хранения.
Стеновые панели Circle, Orac Decor. Шкаф, ИКЕА.
Small Hallway Design Ideas
2
