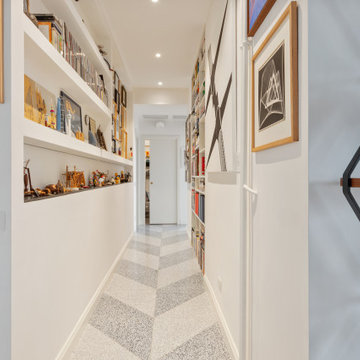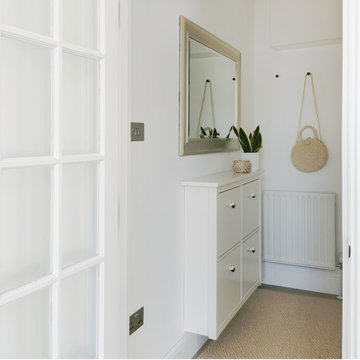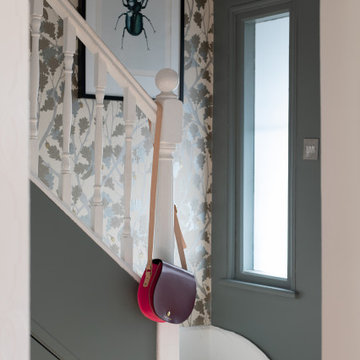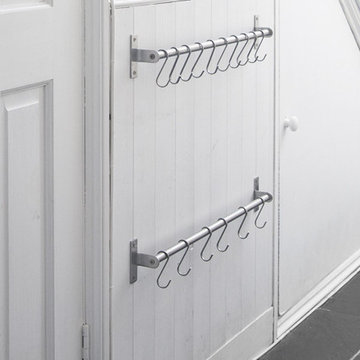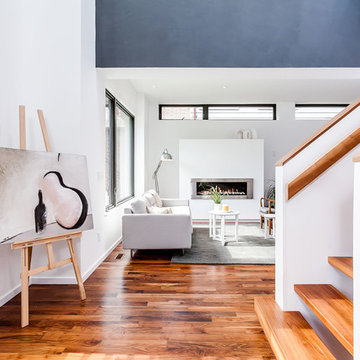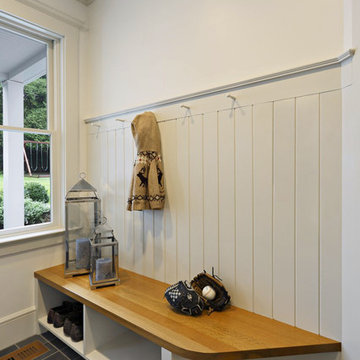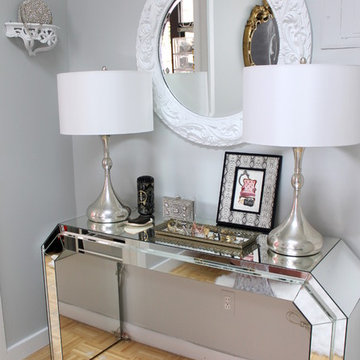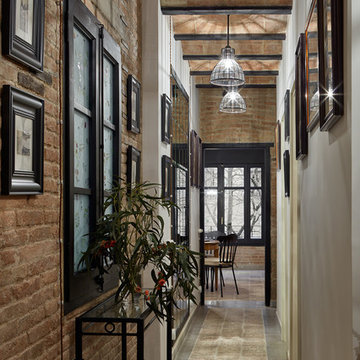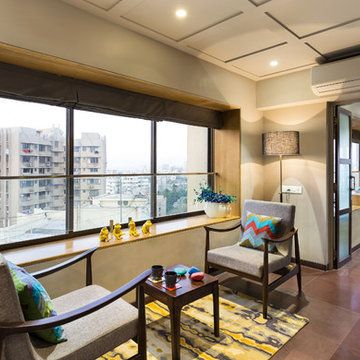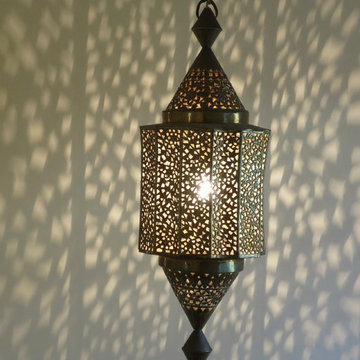Small Hallway Design Ideas
Refine by:
Budget
Sort by:Popular Today
141 - 160 of 9,630 photos
Item 1 of 2
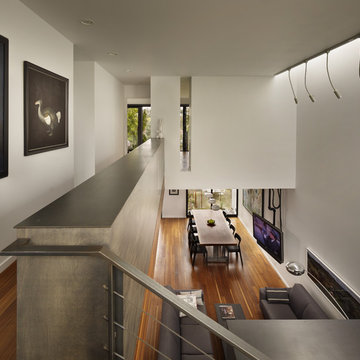
This Seattle modern house by chadbourne + doss architects provides open spaces for living and entertaining. A library is enclosed in the guard rail and overlooks the Great Room below.
Photo by Benjamin Benschneider

This passthrough was transformed into an amazing home reading lounge, designed by Kennedy Cole Interior Design
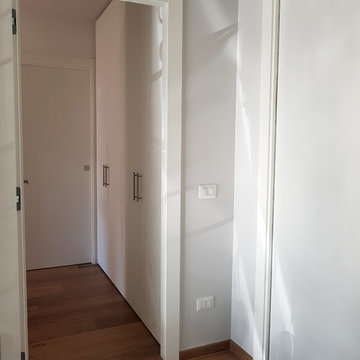
Prospettiva sul corridoio/anticamera, di dimensioni compatte, in stile contemporaneo. Armadiature in nicchia, in laminato colore bianco, realizzate su disegno, per scarpiera/guardaroba.
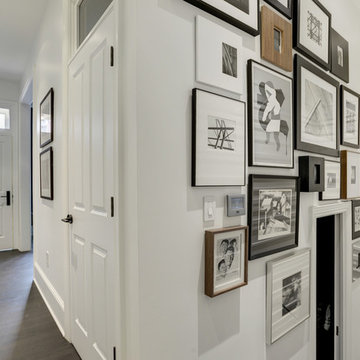
Contractor: AllenBuilt Inc.
Interior Designer: Cecconi Simone
Photographer: Connie Gauthier with HomeVisit

Abbiamo progettato dei mobili su misura per l'ingresso per sfruttare al massimo le due nicchie presenti a sinistra e a destra nella prima parte di corridoio
A destra troveranno spazio una scarpiera, un grande specchio semicircolare e un pensile alto che integra la funzione contenitiva e quella di appenderia per giacche e cappotti.
A sinistra un mobile con diversi vani nella parte basssa che fungeranno da scarpiera, altri vani contenitori e al centro un vano a giorno con due mensole in noce. Questo vano aperto permetterà di lasciare accessibili il citofono, il contatore e i pulsanti vicini alla porta di ingresso.
Il soffitto e la parete di fondo verranno tinteggiati con un blu avio/carta da zucchero per creare un contrasto col bianco e far percepire alla vista un corridoio più largo e più corto
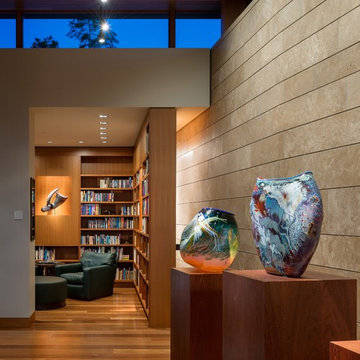
A cozy second-level library creates a perfect place to curl up and read a book, surrounded by art and mementos. Perfectly-placed lighting accents the art and provide just the right light for reading.
Aaron Leitz Photography
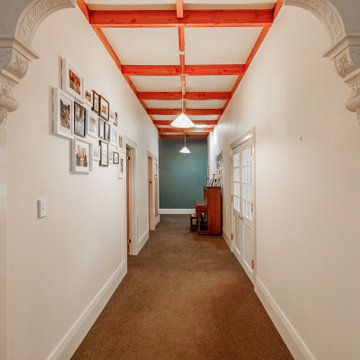
To visually elevate the space, a decorative dark blue wallpaper applied to the end of a long hallway, creates the illusion of a shorter space.
Aspiring Walls - Focus Collection - Paintables - RD80027 was painted in Resene Snapshot.
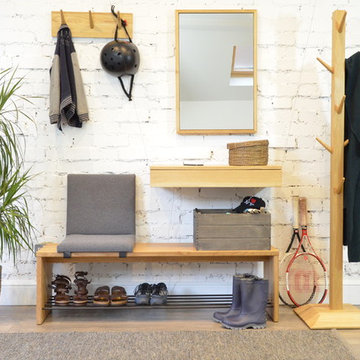
We set out to create a hardworking family hallway with lots of storage. Basically the things that you want when you are leaving the house: shoe storage, coat storage, keys and small items. A contemporary entryway with exposed brick and oak flooring.
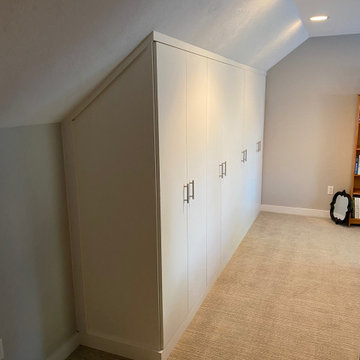
A finished attic room in the Boston area gets a makeover with custom designed closet featuring a slanted back wall allowing the storage unit to extend up the back wall a fair amount.
Closettec is the Boston and Providence area’s ONLY custom closet fabricators to combine custom closet, cabinetry, wood, stone, metal and glass fabrication all under one roof. We also serve the following areas outside of Boston – East Lyme, Niantic, Waterford, Mystic, Stonington, North Reading, Middleton, Lynnfield, Wakefield, Peabody, Danvers, Beverly, Salem, Marblehead, Lynn, Saugus, Revere, Stoneham, Melrose, Winchester, Woburn, Burlington, Wilmington, Billerica, Tewksbury, Nashua, Lowell, Chelmsford, Derry, Andover, Lawrence, Methuen, Haverill, Amesbury, Newburyport, Newton, Medford, Arlington, Somerville, Belmont, Cambridge, Watertown, Waltham, Weston, Wellesley, Needham, Dedham, Natick, Framingham, Westborough, Lincoln, Lexington, Wayland, Worcester, Narragansett, Newport, Jamestown.
Small Hallway Design Ideas
8

