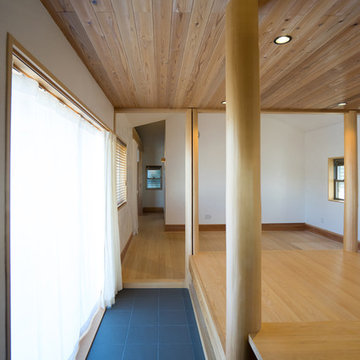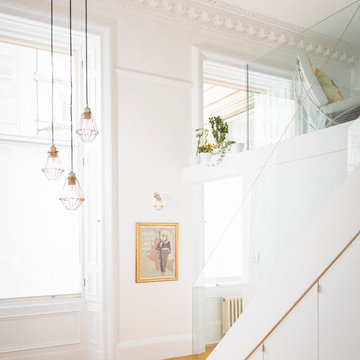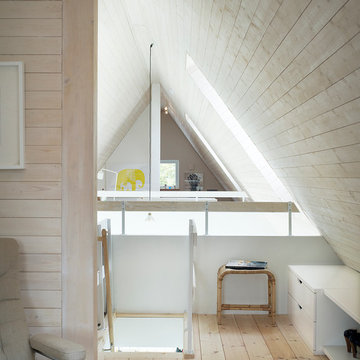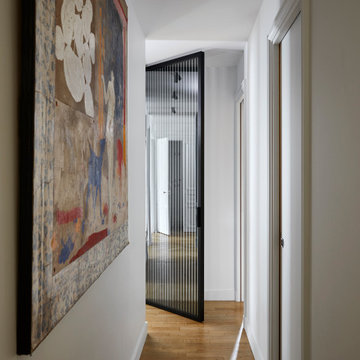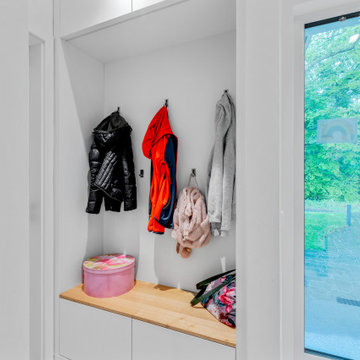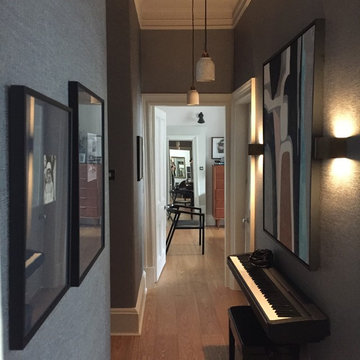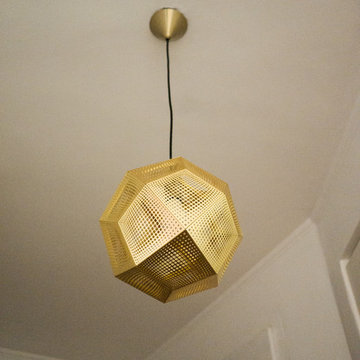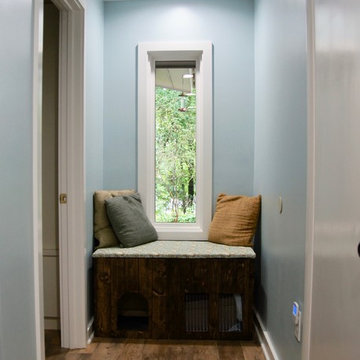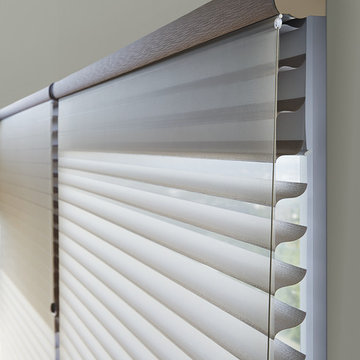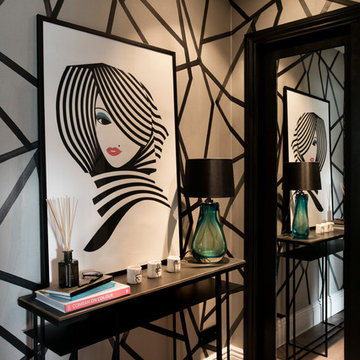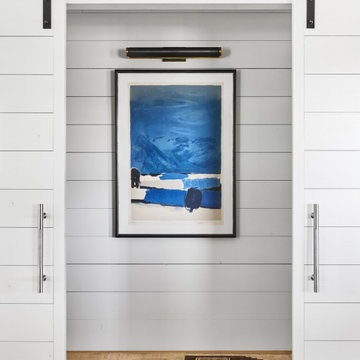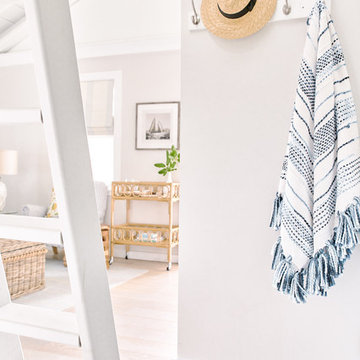Small Hallway Design Ideas
Refine by:
Budget
Sort by:Popular Today
61 - 80 of 9,630 photos
Item 1 of 2
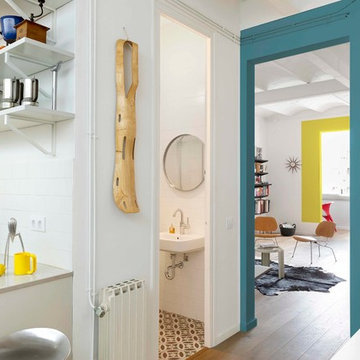
No ha sido tan solo pintura, sino texturas, mobiliario, y el constante movimiento de los que habitan este piso del Eixample barcelonés lo que se ha querido situar sobre un fondo blanco profundo y habitable que se abre hacia los raudales de luz que entran por las ventanas. Un vacío acogedor, funcionalmente resuelto para albergar y dar protagonismo a una pequeña pero interesante colección de piezas de mobiliario, arte y literatura curada por los jóvenes propietarios: Un diseñador industrial y una profesora de idiomas. Lo más valioso que han conseguido entre los dos, no son sin embargo, las reproducciones originales que cuelgan sobre las paredes, ni los clásicos contemporáneos del diseño industrial que salpican la monocromática amplitud del los espacios recién integrados, sino Joaquim, hijo de ambos, que con apenas 4 años ha conseguido colonizar todas las estancias de la casa con un montón de trastos seguramente menos costosos pero mucho más coloridos, resistentes y divertidos.
www.vicugo.com
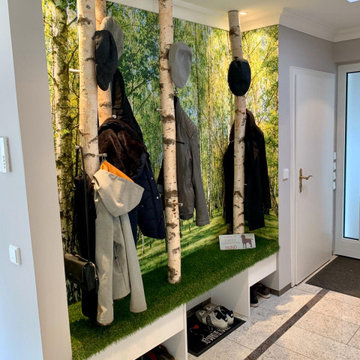
Garderobe mal anders: echte Birkenstämme dienen als Garderobe. Der Stauraum ist eine Maßanfertigung nach den Wünschen der Kunden und mit Kunstrasen belegt.
Der Wald auf der Bildtapete setzt sich im Raum fort.
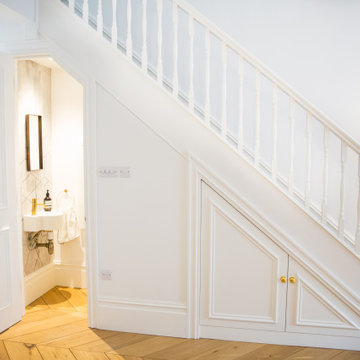
Photography credit: Pippa Wilson Photography
Making the most of the understair space with storage and a small discrete cloakroom / toilet. Beautiful light and airy hallway space in white, complimented by pale oak engineered wood flooring laid in a stunning herringbone pattern.
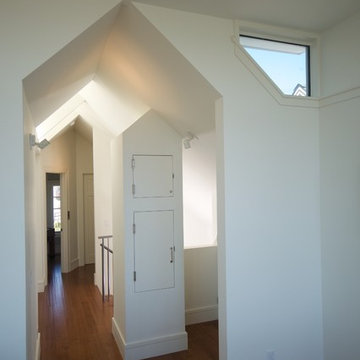
A dumbwaiter from the kitchen to a new attic dining area mimics the pitch of the new roof.
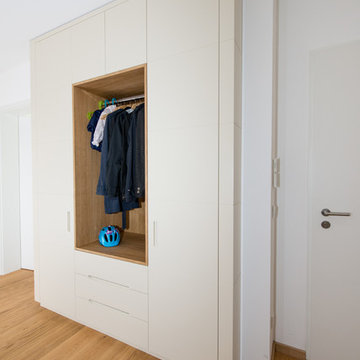
Garderobeschrank mit Drehtüren MDF RAL 1013 cremeweiß lackiert.
Die Fronten sind aus optischen Gründen mit 2,5 mm tiefen Quernuten versehen
Der offene Teil wurde in Eiche furniert ausgeführt und ist insgesamt 60 cm tief.

The New cloakroom added to a large Edwardian property in the grand hallway. Casing in the previously under used area under the stairs with panelling to match the original (On right) including a jib door. A tall column radiator was detailed into the new wall structure and panelling, making it a feature. The area is further completed with the addition of a small comfortable armchair, table and lamp.
Part of a much larger remodelling of the kitchen, utility room, cloakroom and hallway.
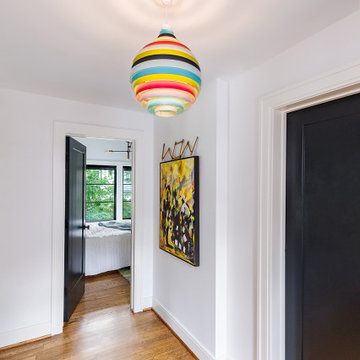
this vintage Mid-Century Modern light fixture really pops in this white hallway to the master suite.
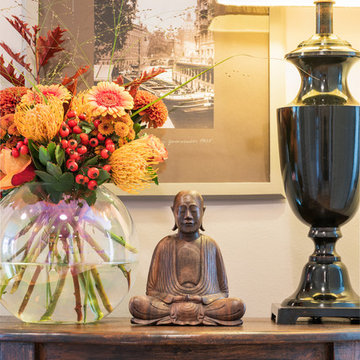
Dem Flur kommt im Feng Shui eine ganz besondere Bedeutung zu. Ein Ensemble von frischen Blumen, Symbolen und Licht wirkt sehr einladend.
Photographie: Hendrik Schoensee
Small Hallway Design Ideas
4
