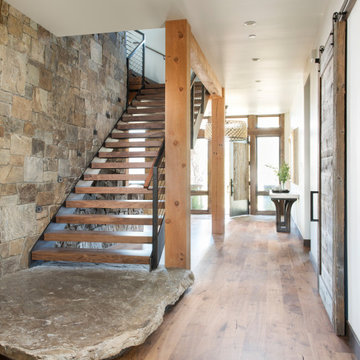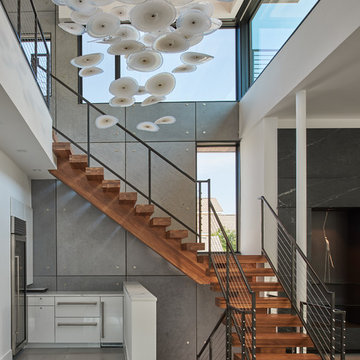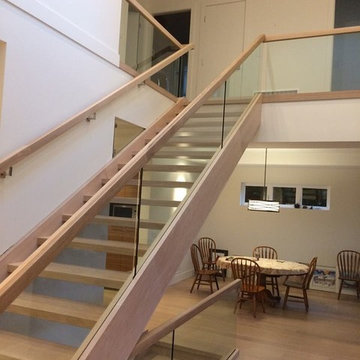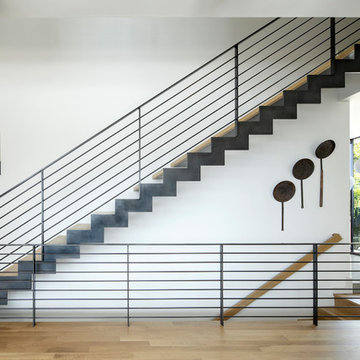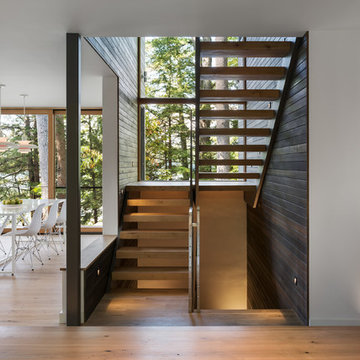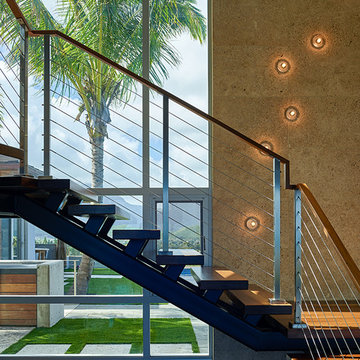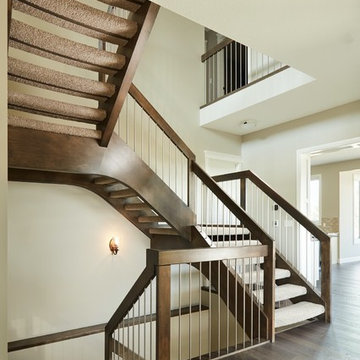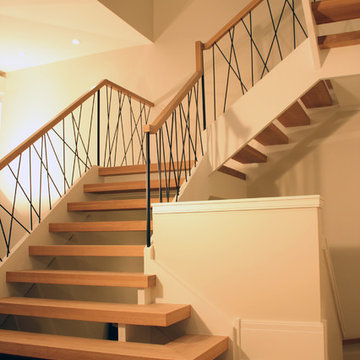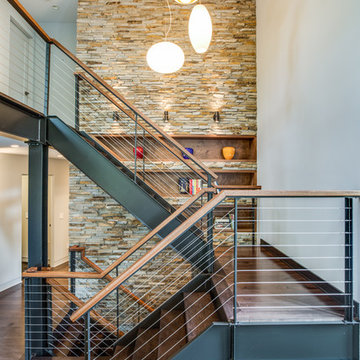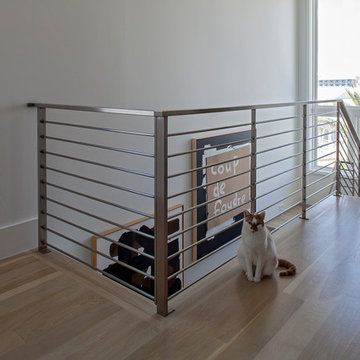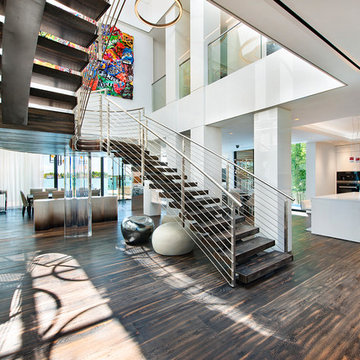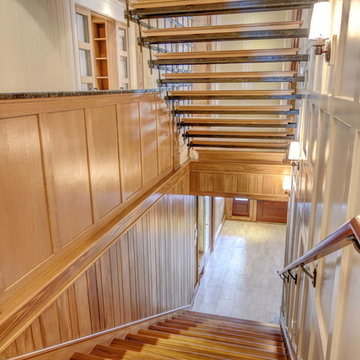Staircase Design Ideas with Open Risers
Refine by:
Budget
Sort by:Popular Today
101 - 120 of 19,801 photos
Item 1 of 2
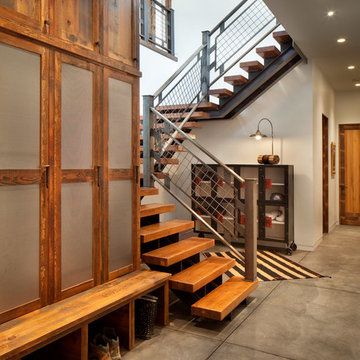
Modern ski chalet with walls of windows to enjoy the mountainous view provided of this ski-in ski-out property. Formal and casual living room areas allow for flexible entertaining.
Construction - Bear Mountain Builders
Interiors - Hunter & Company
Photos - Gibeon Photography
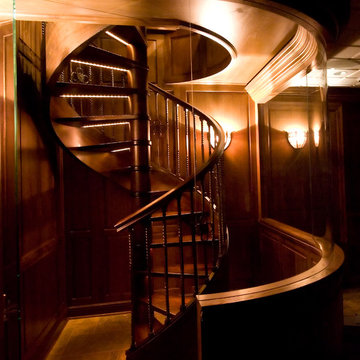
This LED lit glass encased turned walnut ribbon staircase allows for entrance and exit of the media room below the library.
www.press1photos.com
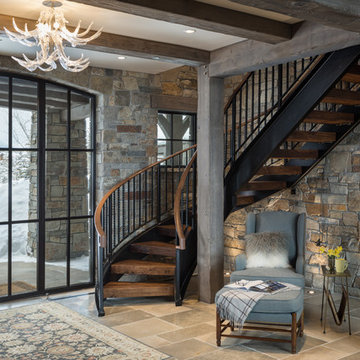
We love to collaborate, whenever and wherever the opportunity arises. For this mountainside retreat, we entered at a unique point in the process—to collaborate on the interior architecture—lending our expertise in fine finishes and fixtures to complete the spaces, thereby creating the perfect backdrop for the family of furniture makers to fill in each vignette. Catering to a design-industry client meant we sourced with singularity and sophistication in mind, from matchless slabs of marble for the kitchen and master bath to timeless basin sinks that feel right at home on the frontier and custom lighting with both industrial and artistic influences. We let each detail speak for itself in situ.
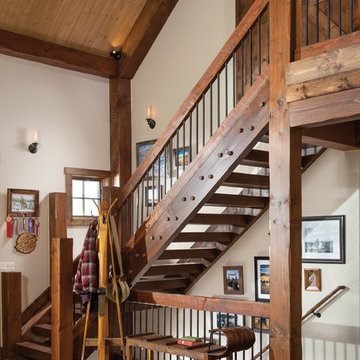
Wrought iron accents add interest to the hand-fitted timbers of this staircase. Produced By: PrecisionCraft Log & Timber Homes
Photos By: Longviews Studios, Inc.
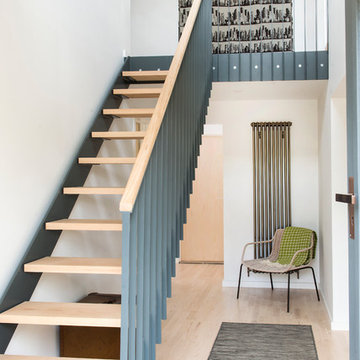
Feature staircase. Bespoke powder-coated steel staircase with ash treads.
Photo Credit: Colin Poole
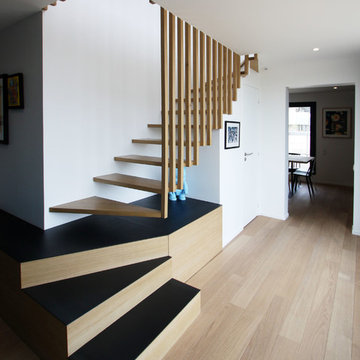
Réaménagement total d'un duplex de 140m2, déplacement de trémie, Création d'escalier sur mesure, menuiseries sur mesure, rangements optimisés et intégrés, création d'ambiances... Aménagement mobilier, mise en scène...
Staircase Design Ideas with Open Risers
6


