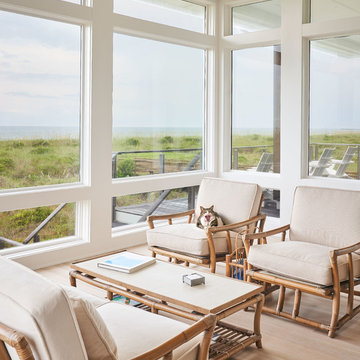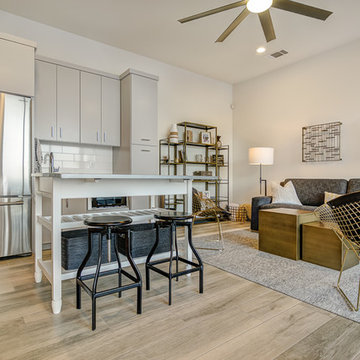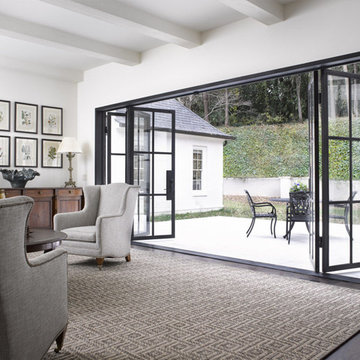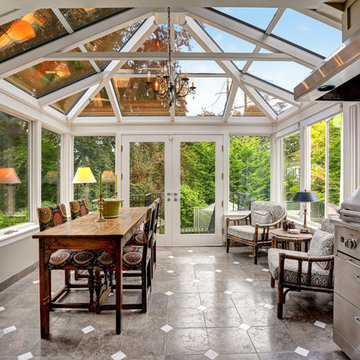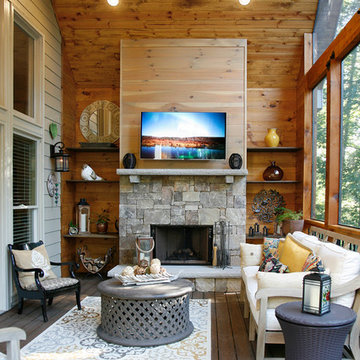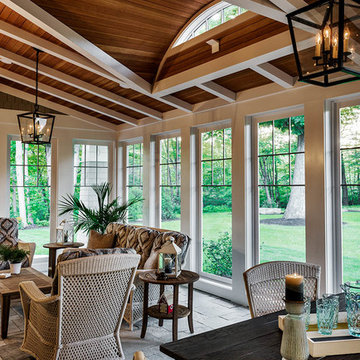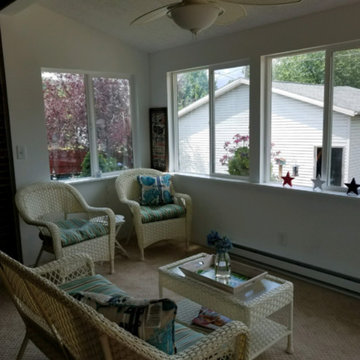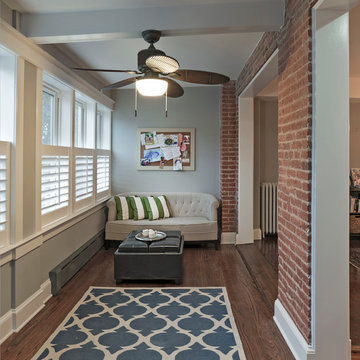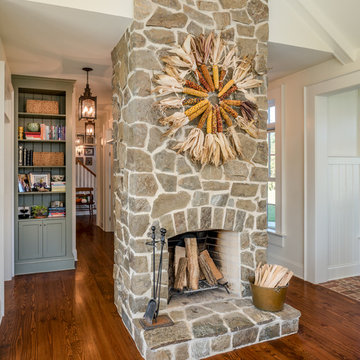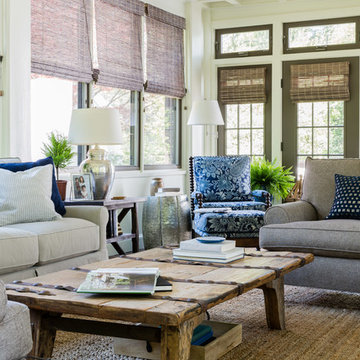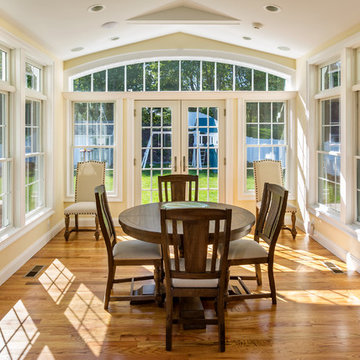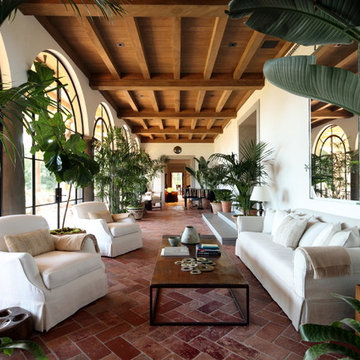Sunroom Design Photos
Refine by:
Budget
Sort by:Popular Today
201 - 220 of 69,671 photos

Ayers Landscaping was the General Contractor for room addition, landscape, pavers and sod.
Metal work and furniture done by Vise & Co.
Find the right local pro for your project

S.Photography/Shanna Wolf., LOWELL CUSTOM HOMES, Lake Geneva, WI.., Conservatory Craftsmen., Conservatory for the avid gardener with lakefront views

This 2 story home with a first floor Master Bedroom features a tumbled stone exterior with iron ore windows and modern tudor style accents. The Great Room features a wall of built-ins with antique glass cabinet doors that flank the fireplace and a coffered beamed ceiling. The adjacent Kitchen features a large walnut topped island which sets the tone for the gourmet kitchen. Opening off of the Kitchen, the large Screened Porch entertains year round with a radiant heated floor, stone fireplace and stained cedar ceiling. Photo credit: Picture Perfect Homes
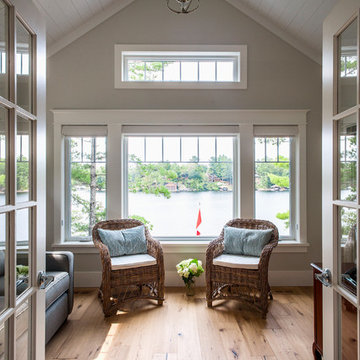
Opening up from the master bedroom, this cozy room offers a spectacular view of the lake and is perfect for reading, studying or even a little nap.
Photo Credit: Jim Craigmyle Photography
Sunroom Design Photos
11

