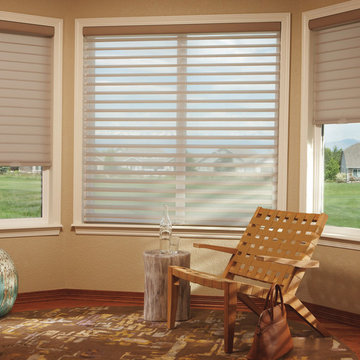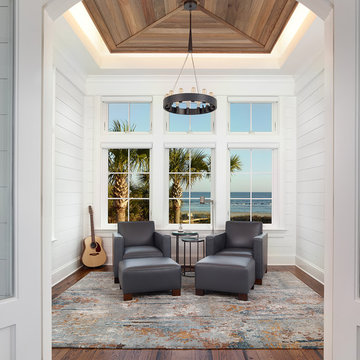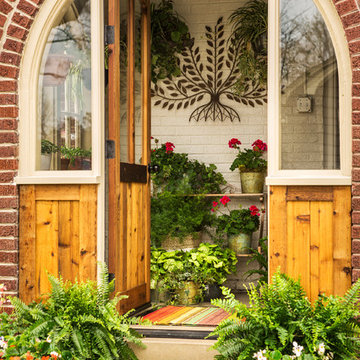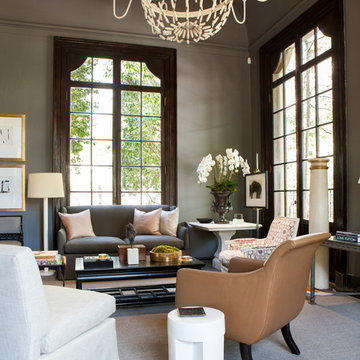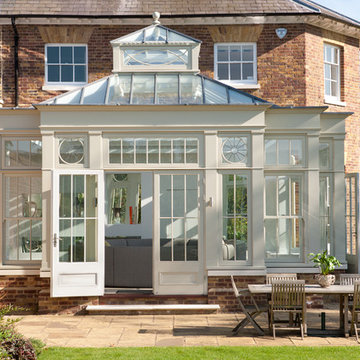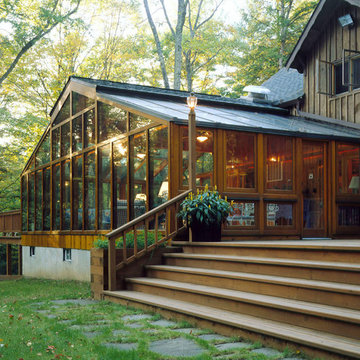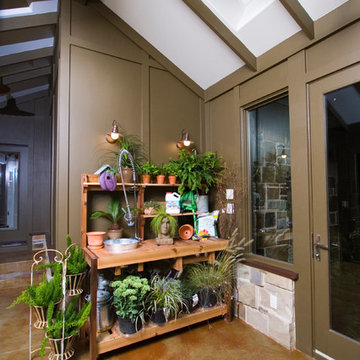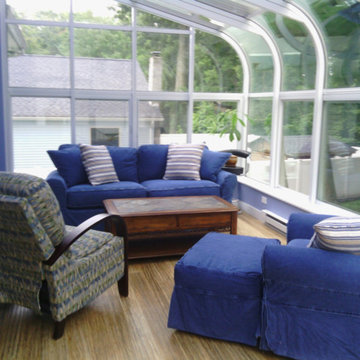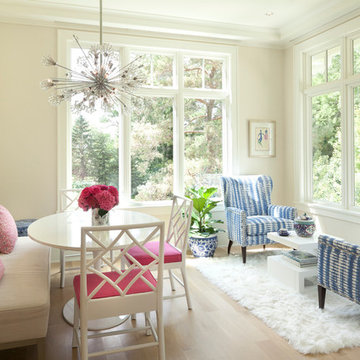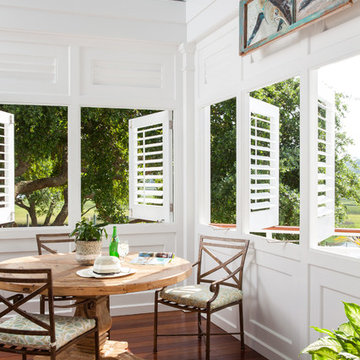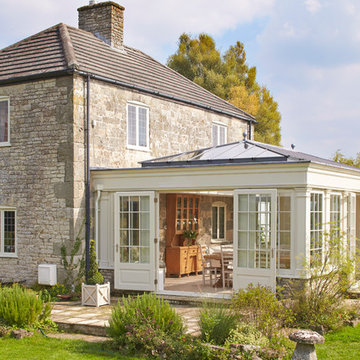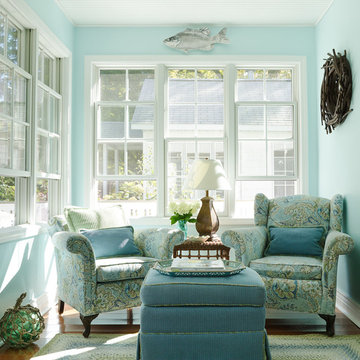Sunroom Design Photos
Refine by:
Budget
Sort by:Popular Today
241 - 260 of 69,671 photos
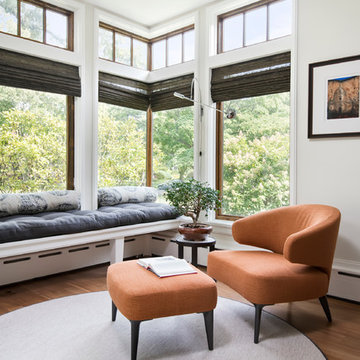
Morgante Wilson Architects installed a custom window seat in the Front Room to create a reading nook.
Jim Tschetter Photography
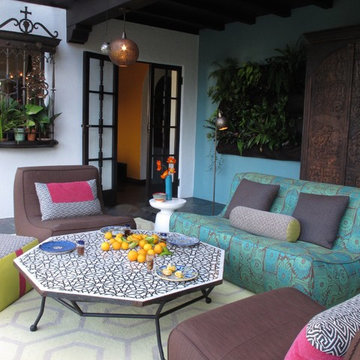
A modern Moroccan Sunroom embraces the traditional patterns and materials of Moroccan living with a modern twist.
Find the right local pro for your project

This log & stone home has it all! A potting and gardening room hightlighted by lots of windows, a slate floor and double French doors that lead to a beautiful garden area.
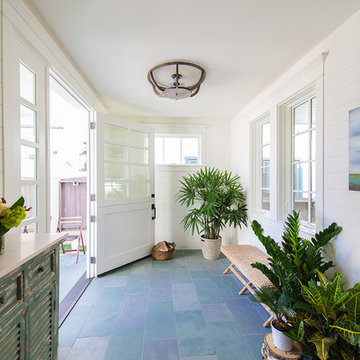
This small sunroom provides a way to catch ocean breezes while staying cool indoors. We partnered with Jennifer Allison Design on this project. Her design firm contacted us to paint the entire house - inside and out. Images are used with permission. You can contact her at (310) 488-0331 for more information.
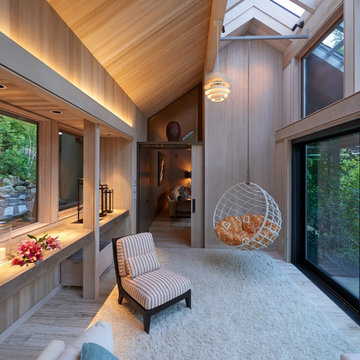
We were asked to add a small sunroom off a beautiful 1960's living room. Our approach was to continue the lines of the living room out into the landscape. Opening up and glazing the walls on either side of the fireplace gave more presence to the Dale Chihuly piece mounted above while visually connecting to the garden and the new addition.
Ostmo Construction
Dale Christopher Lang, PhD, AIAP, NW Architectural Photography
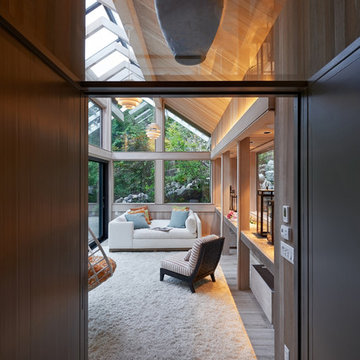
We were asked to add a small sunroom off a beautiful 1960's living room. Our approach was to continue the lines of the living room out into the landscape. Opening up and glazing the walls on either side of the fireplace gave more presence to the Dale Chihuly piece mounted above while visually connecting to the garden and the new addition.
Ostmo Construction
Dale Christopher Lang, PhD, AIAP, NW Architectural Photography
Sunroom Design Photos
13
