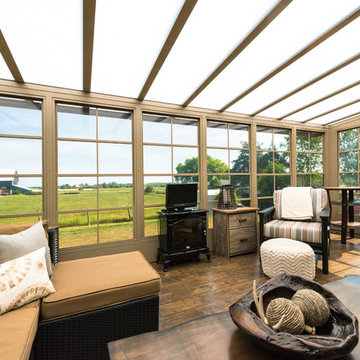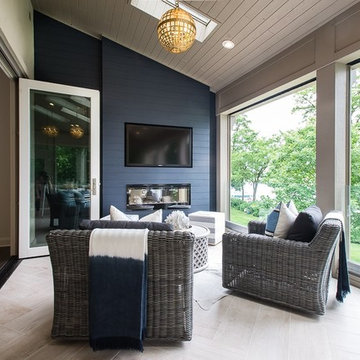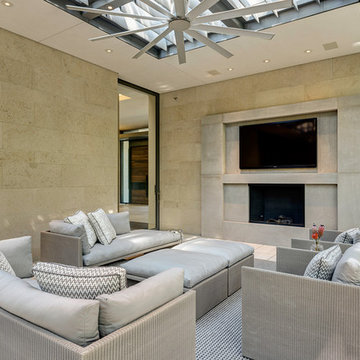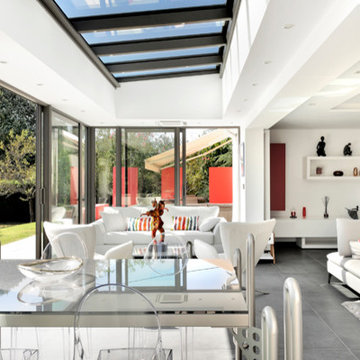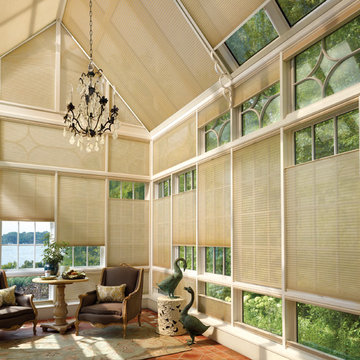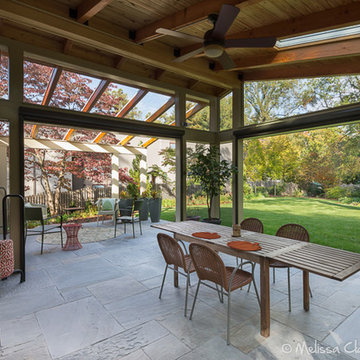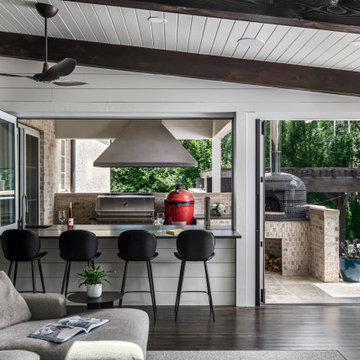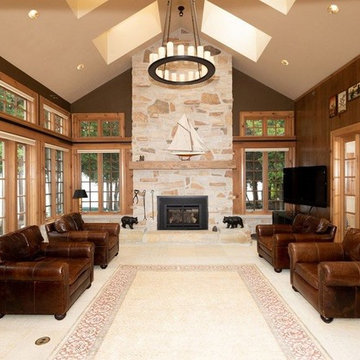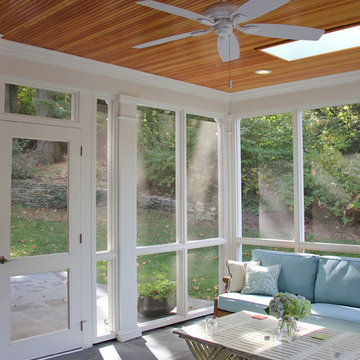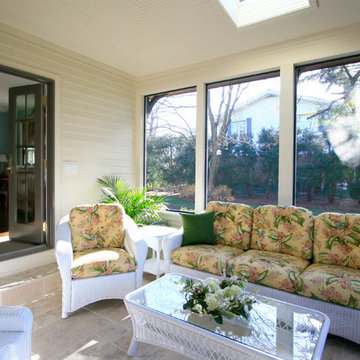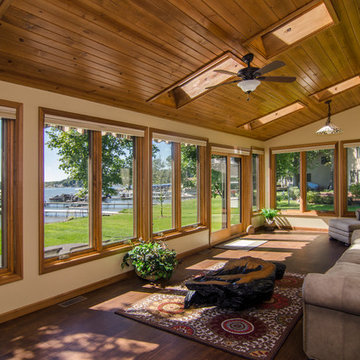Sunroom Design Photos with a Skylight
Refine by:
Budget
Sort by:Popular Today
101 - 120 of 2,148 photos
Item 1 of 2
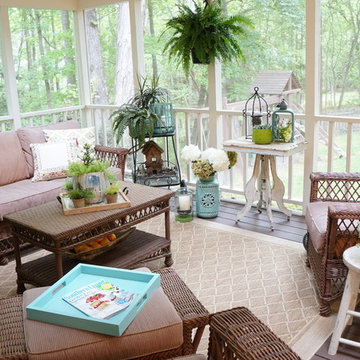
Styling a sun porch in Cary with vibrant accessories and lots of potted plants. Continuing the Country Cottage theme from inside to outside.
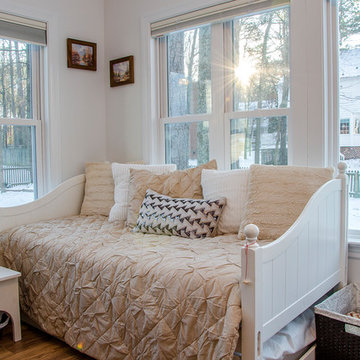
Multi-purpose sunroom with space to entertain, dine, and house guests
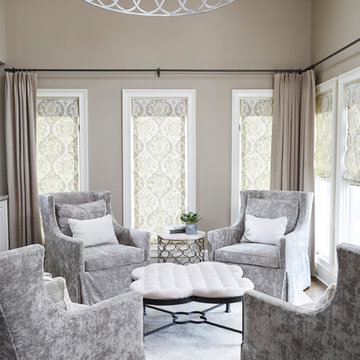
Luscious Lee Industries chairs and custom shades and window treatments make this sitting room perfect for coffee and a book or a relaxing aperitif.
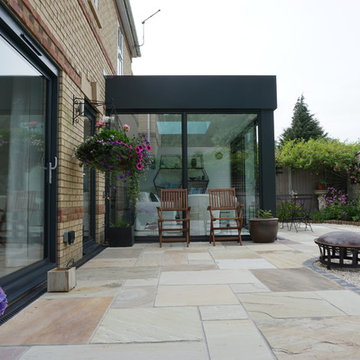
Smart systems aluminium sliding doors with a slimline 35mm sight line. Aluminium pressings were used to create the external façade
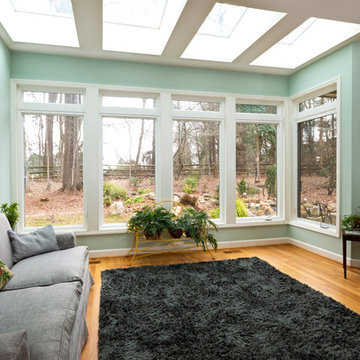
The client has a beautiful wooded view at the back of their house. Opening the kitchen and adding on a sunroom really opened the space and flooded the home with natural light, while the new patio connected the indoor and outdoor living spaces.
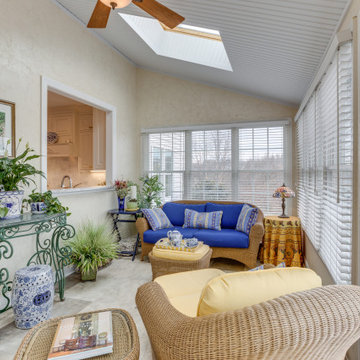
By simply rearranging the existing furniture, a natural balance and flow are created to the room which makes circulation easier and highlights the furnishings.
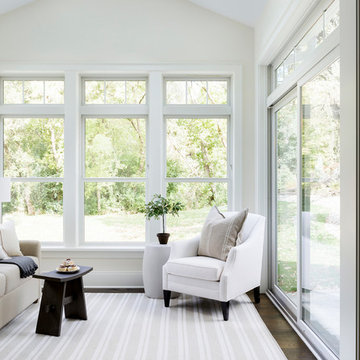
This sunroom features a vaulted ceiling with skylights for added light. White windows and millwork add to the light airy feeling of the space. Photo by SpaceCrafting
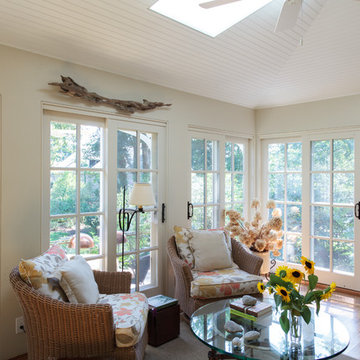
sunroom interior with a vaulted ceiling with bead board. the floors are knotty oak with built in wood floor grills for heat
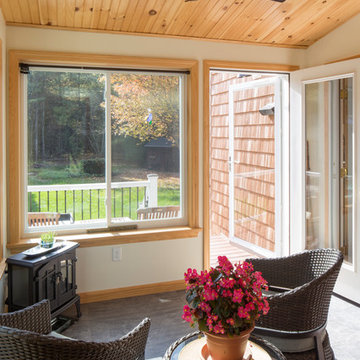
Client wanted an addition that preserves existing vaulted living room windows while provided direct lines of sight from adjacent kitchen function. Sunlight and views to the surrounding nature from specific locations within the existing dwelling were important in the sizing and placement of windows. The limited space was designed to accommodate the function of a mudroom with the feasibility of interior and exterior sunroom relaxation.
Photography by Design Imaging Studios
Sunroom Design Photos with a Skylight
6
