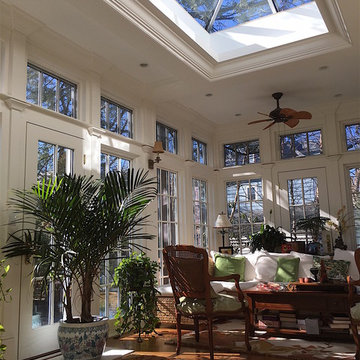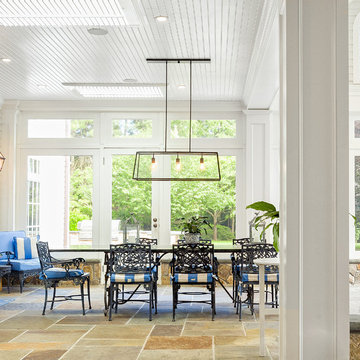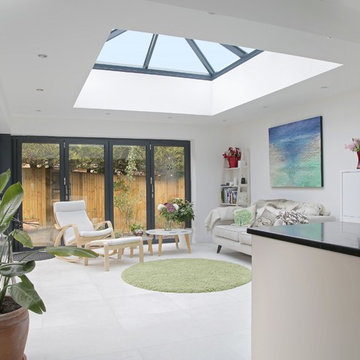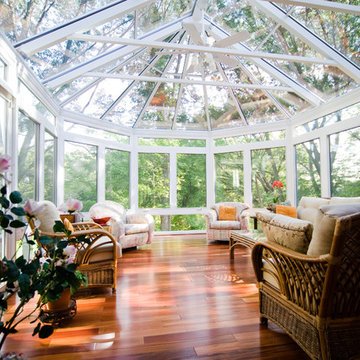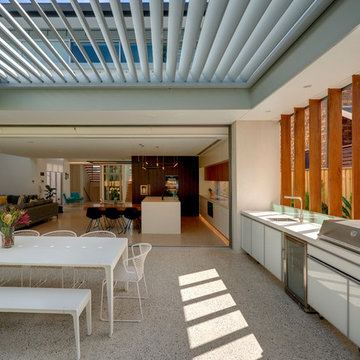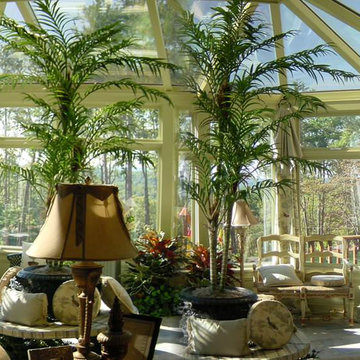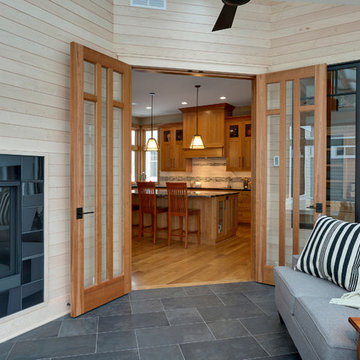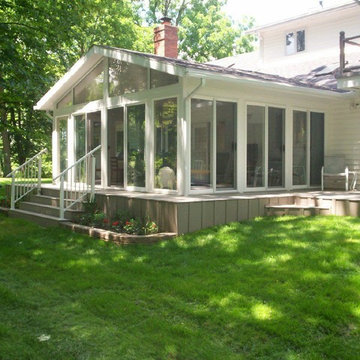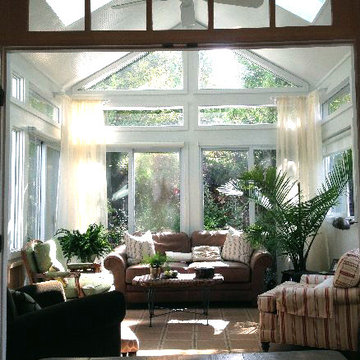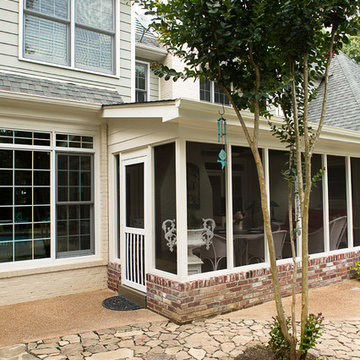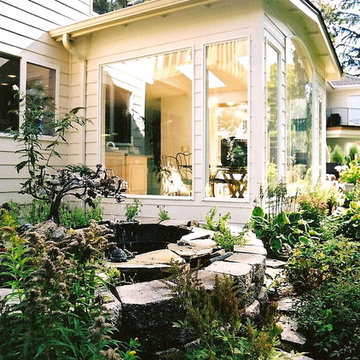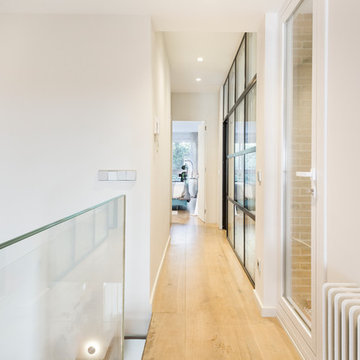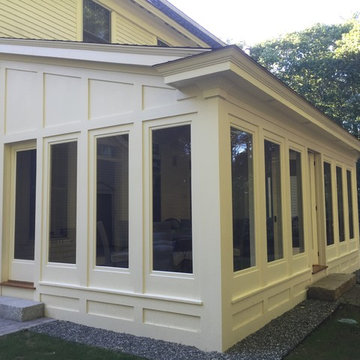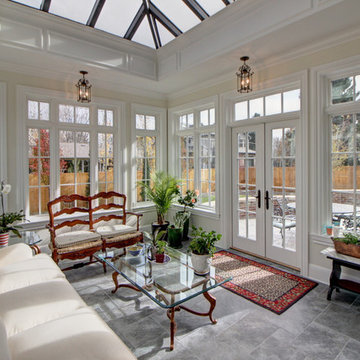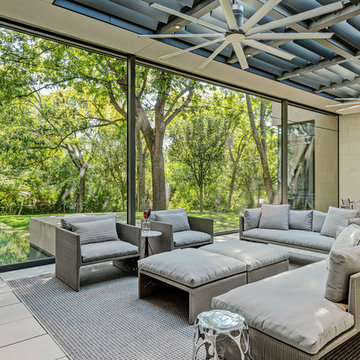Sunroom Design Photos with a Skylight
Refine by:
Budget
Sort by:Popular Today
121 - 140 of 2,148 photos
Item 1 of 2
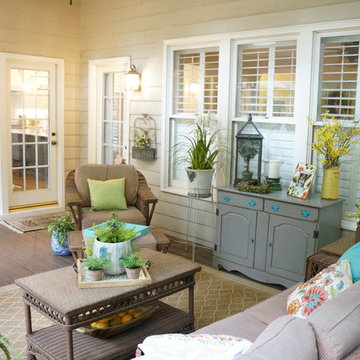
Styling a sun porch in Cary with vibrant accessories and lots of potted plants. Continuing the Country Cottage theme from inside to outside.
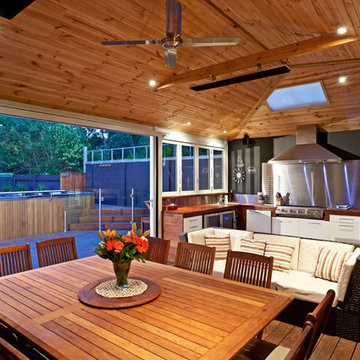
Feast your eyes on the list of exciting attributes that now adorn this ultimate outdoor entertainment area, complete with every functionality you could think of: there’s a bar in there, and a pizza oven as well, there’s a sauna and spa (with stories to tell). Open the stackable doors wide, bring the outdoors inside… and no it’s not Play School. This is a seriously extraordinary transformation, from a suburban backyard of an older weatherboard home on a large block of land, to a place you can truly call ‘paradise’.
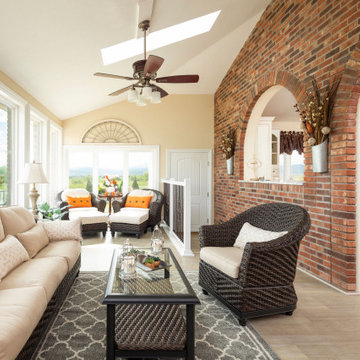
With such a large family and such a broken-up kitchen/ entertainment space failed to meet this client's needs to successfully entertain for the holidays. She felt bad there was no place for people to sit and felt left out when she was stuck cooking in the kitchen. Blowing out the kitchen and completely opening the three seasons patio to make it into a heated/ cooled entertainment space is exactly what the client needs. Now they can enjoy the space year-round without any stress about fitting everyone in their home.
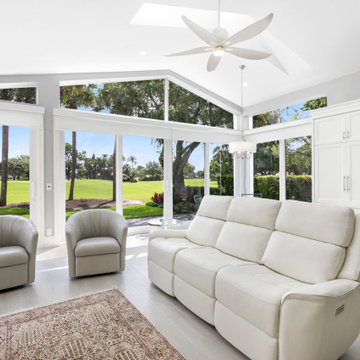
Customized to perfection, a remarkable work of art at the Eastpoint Country Club combines superior craftsmanship that reflects the impeccable taste and sophisticated details. An impressive entrance to the open concept living room, dining room, sunroom, and a chef’s dream kitchen boasts top-of-the-line appliances and finishes. The breathtaking LED backlit quartz island and bar are the perfect accents that steal the show.
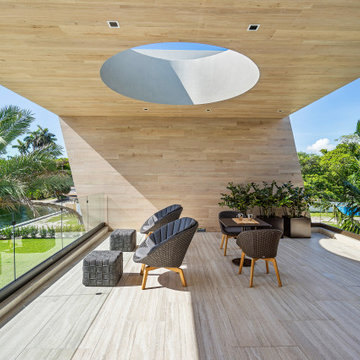
Custom Italian Furniture from the showroom of Interiors by Steven G, wood ceilings, wood feature wall, Italian porcelain tile, custom lighting, unobstructed views, doors/windows fully open to connect the master bedroom
Sunroom Design Photos with a Skylight
7
