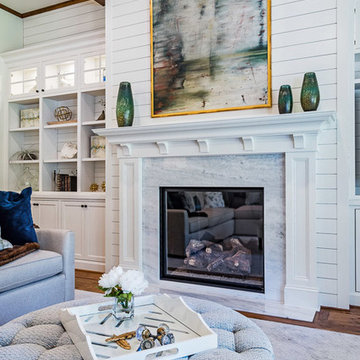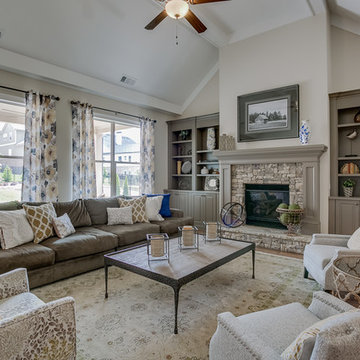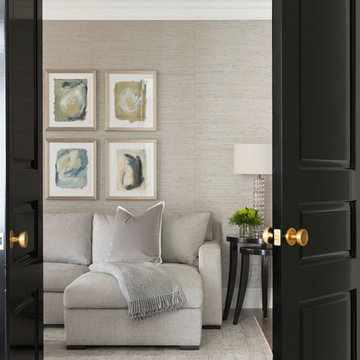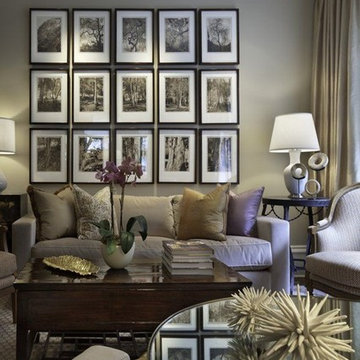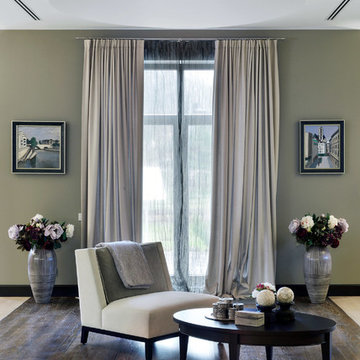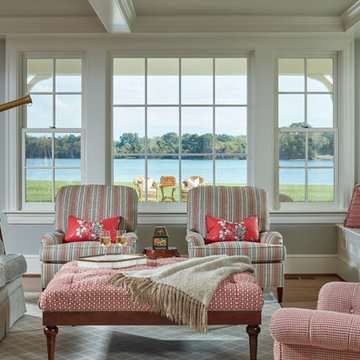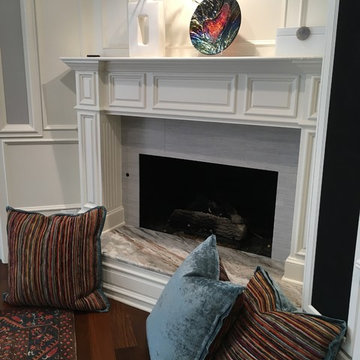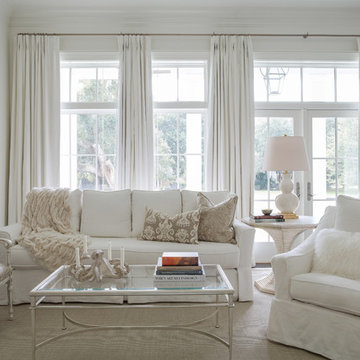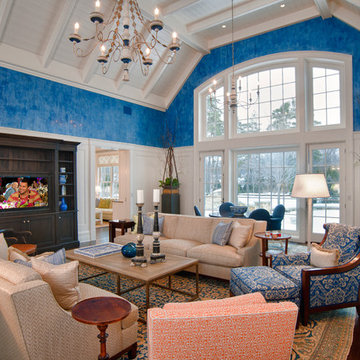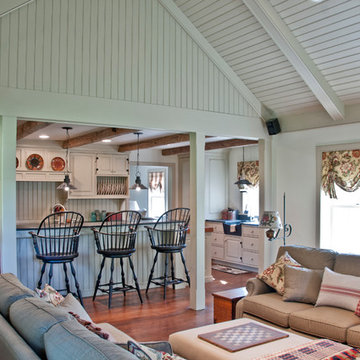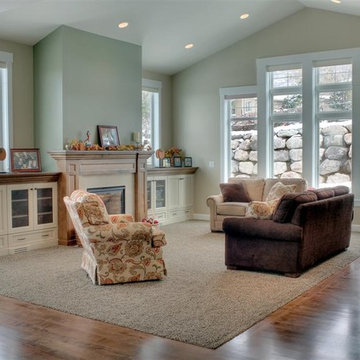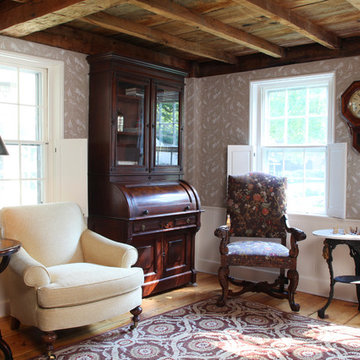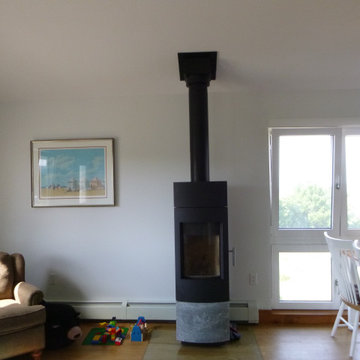Traditional Grey Family Room Design Photos
Refine by:
Budget
Sort by:Popular Today
61 - 80 of 8,158 photos
Item 1 of 3
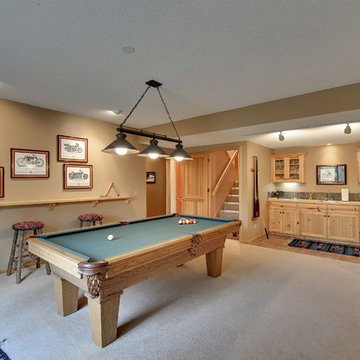
Family/Game Room: perfect place for relaxing! wet bar with mini fridge, sink, countertop/cabinets, recessed lighting, and accent wall ledge.
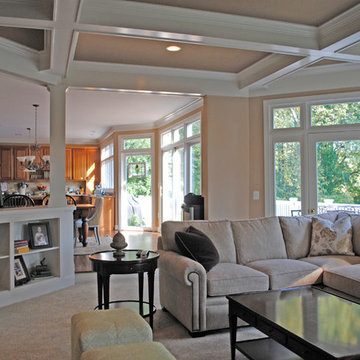
This project features “found space” within the existing house. The original two story family room was too tall and out of scale with adjoining spaces, allowed noise from both floors to travel throughout the house, and was hard to heat and cool comfortably. Closing in and adding a second floor to the family room created two “new rooms”: an intimate and well scaled family room on the first floor, featuring a coffered ceiling, columns and built ins to create a level of detail missing from the original room; and a children’s play room on the second floor, which retains the slightly domed ceiling and octagon shape of the original family room to create a fun place for the children to play adjacent to their bedrooms. Thomas J. O'Neil
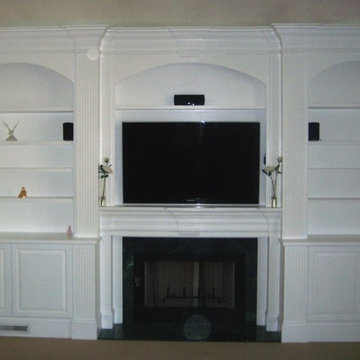
Fireplace Built Ins
----------------------------------------------------------
Finish Carpentry & Cabinetry on this project provided by Custom Home Finish. Contact Us Today! 774 280 6273 , kevin@customhomefinish.com , www.customhomefinish.com
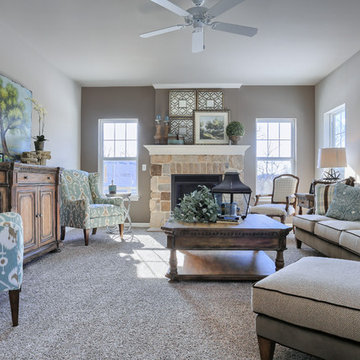
The family room of the Dorchester Model, designed by Garman Builders, Inc. of Ephrata, PA - 2,600 square feet.
Photo Album: Justin Tearney
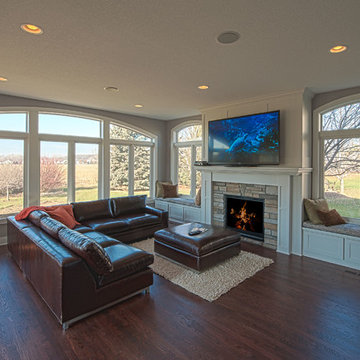
20' x 20' Room addition with trex roof top deck, built in benches , gas fireplace, wood floors
Traditional Grey Family Room Design Photos
4
