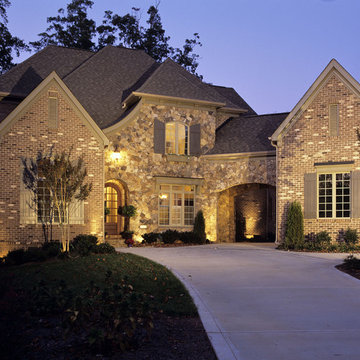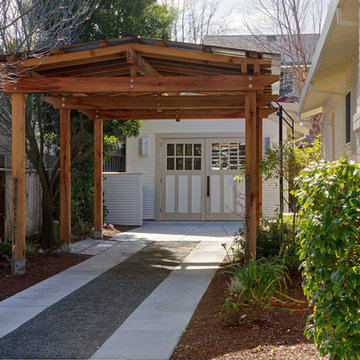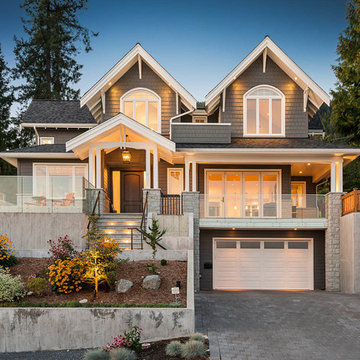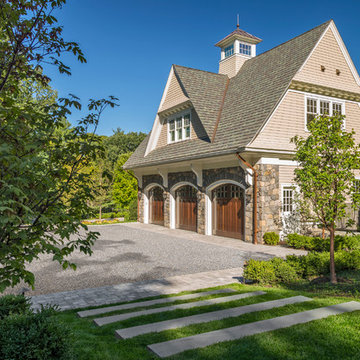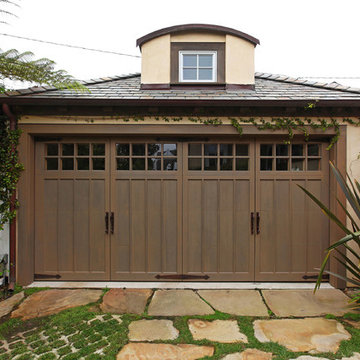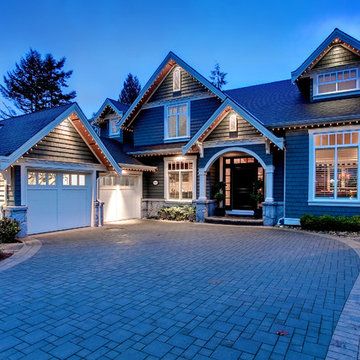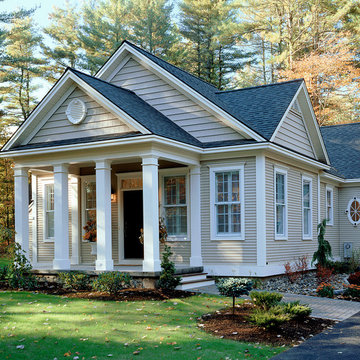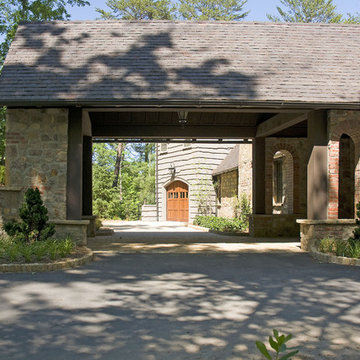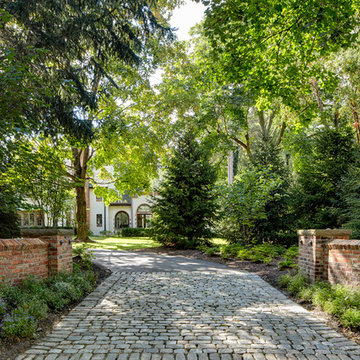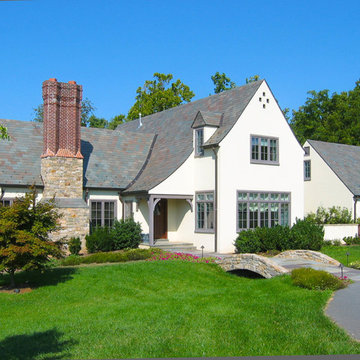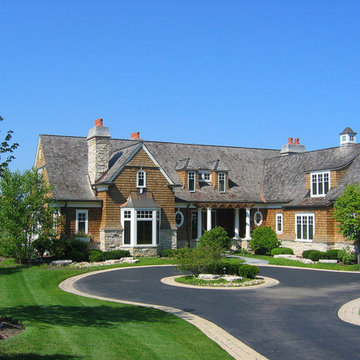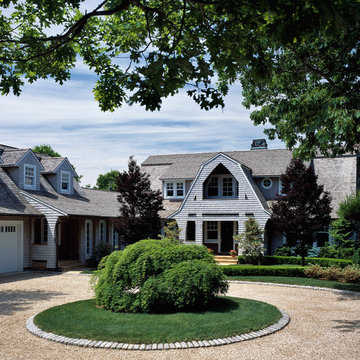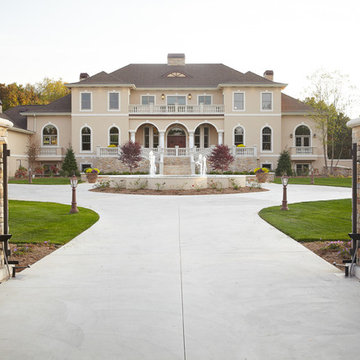506 Traditional Home Design Photos
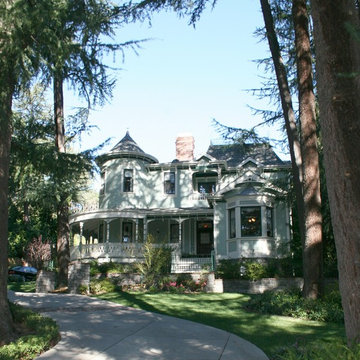
High Victorian replication. Every room is period-detailed. applioances and fixtures are reproductions and authentic to the style.
Find the right local pro for your project
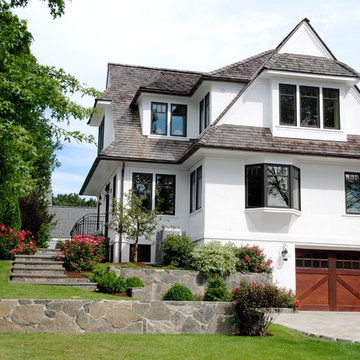
Complete renovation of a small post-war cottage to a full size 3-level home.
Dave Tilly (builder), Jeni Spaeth (designer), Don Kirmizi (roof planning)
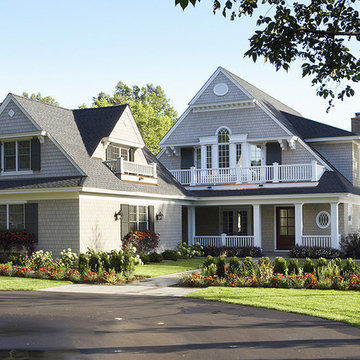
Quaint New England Style Lake Home
Architectural Designer: Peter MacDonald of Peter Stafford MacDonald and Company
Interior Designer: Jeremy Wunderlich (of Hanson Nobles Wunderlich)
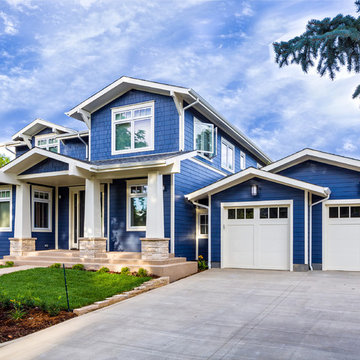
The unique exterior has a unique design, made perfectly to fit the homeowner's taste. The design reflects a contemporary style house. Additionally, there is plenty of yard space for the homeowner to enjoy the outdoors with family and friends.
Studio Q Photography
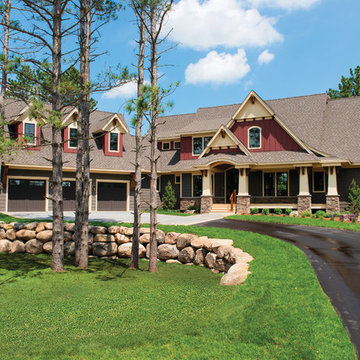
Professionally Staged by Ambience at Home http://ambiance-athome.com/
Professionally Photographed by SpaceCrafting http://spacecrafting.com
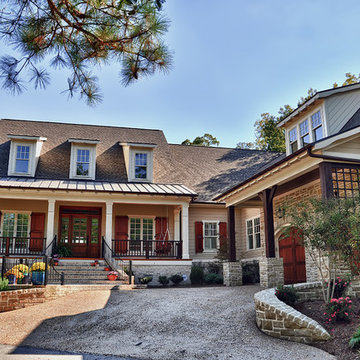
Beautiful Waterfront home on Trent River in New Bern, NC. This home has been modified to fit the homeowners wants and needs. See original the original Southern Living House Plan here: http://houseplans.southernliving.com/plans/SL667
506 Traditional Home Design Photos
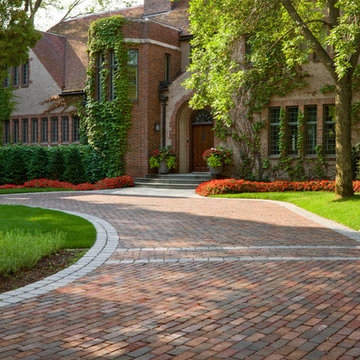
The entire grounds of this Lake Minnetonka home was renovated as part of a major home remodel.
The orientation of the entrance was improved to better align automobile traffic. The new permeable driveway is built of recycled clay bricks placed on gravel. The remainder of the front yard is organized by soft lawn spaces and large Birch trees. The entrance to the home is accentuated by masses of annual flowers that frame the bluestone steps.
On the lake side of the home a secluded, private patio offers refuge from the more publicly viewed backyard.
This project earned Windsor Companies a Grand Honor award and Judge's Choice by the Minnesota Nursery and Landscape Association.
Photos by Paul Crosby.
2



















