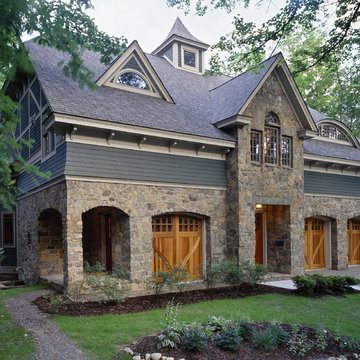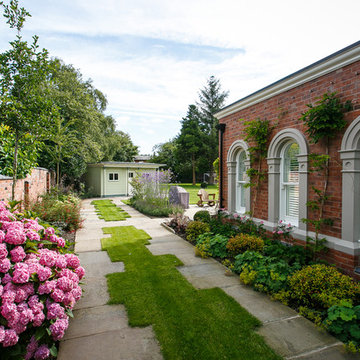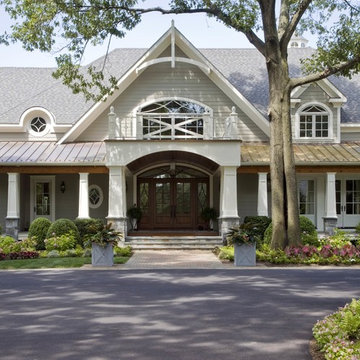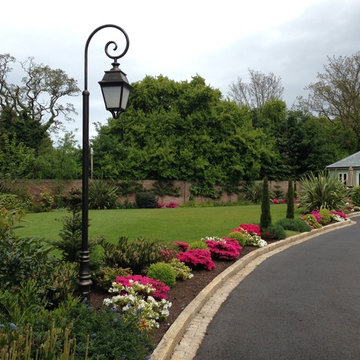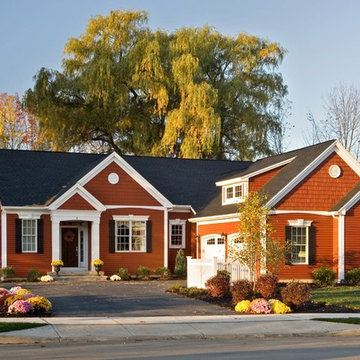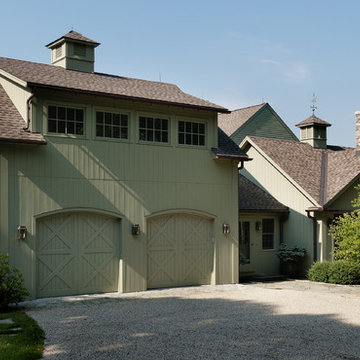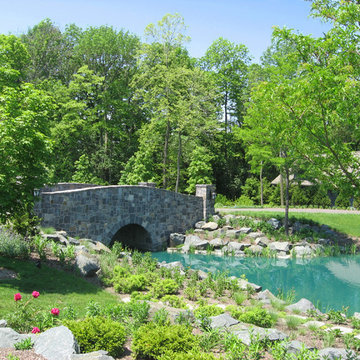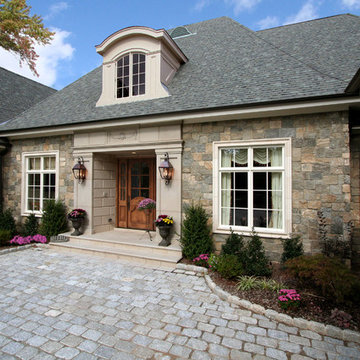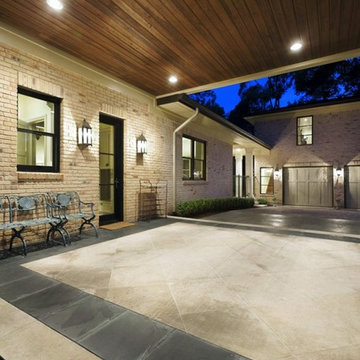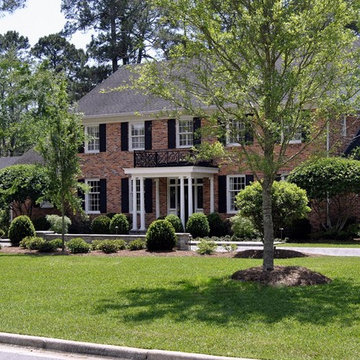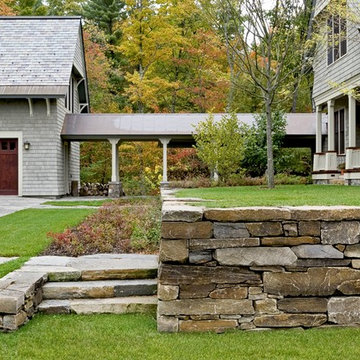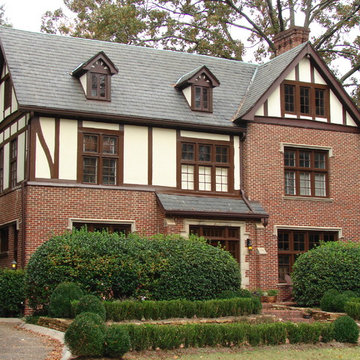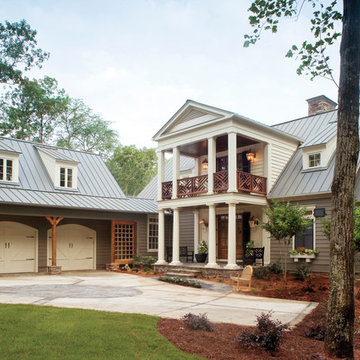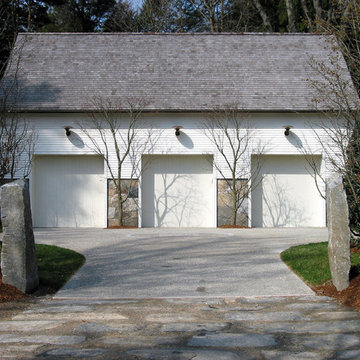506 Traditional Home Design Photos
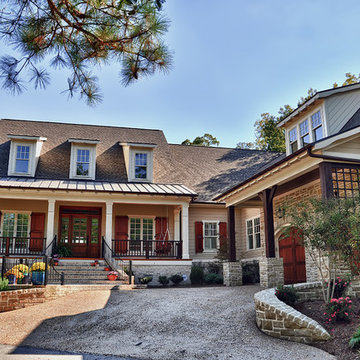
Beautiful Waterfront home on Trent River in New Bern, NC. This home has been modified to fit the homeowners wants and needs. See original the original Southern Living House Plan here: http://houseplans.southernliving.com/plans/SL667
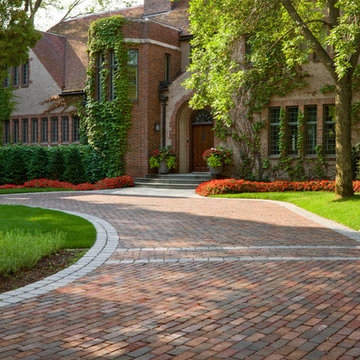
The entire grounds of this Lake Minnetonka home was renovated as part of a major home remodel.
The orientation of the entrance was improved to better align automobile traffic. The new permeable driveway is built of recycled clay bricks placed on gravel. The remainder of the front yard is organized by soft lawn spaces and large Birch trees. The entrance to the home is accentuated by masses of annual flowers that frame the bluestone steps.
On the lake side of the home a secluded, private patio offers refuge from the more publicly viewed backyard.
This project earned Windsor Companies a Grand Honor award and Judge's Choice by the Minnesota Nursery and Landscape Association.
Photos by Paul Crosby.
Find the right local pro for your project
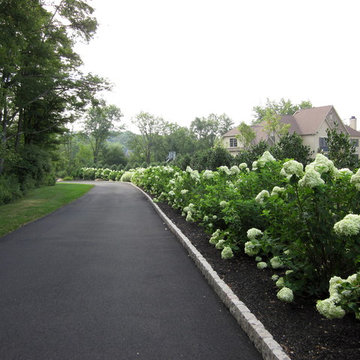
Holly Days Nursery & Landscapes http://hollydaysnursery.com/
2012 PLNA Awards for Landscape Excellence Winner
Category: Residential $60,000 & Over
Award Level: Honorable Mention
Photo Credit: Holly Days Nursery & Landscapes
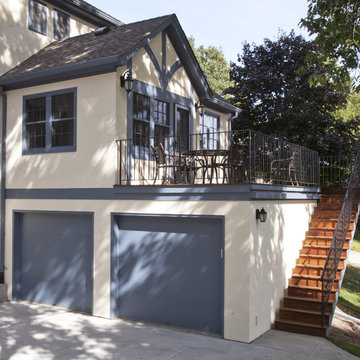
Built in 1930, this classic Tudor home looks fresh and clean after its recent renovation. This addition replaces an earlier sunroom addition that was structurally unsound. It gives the owner a new two-car garage, an expanded kitchen, and a new deck. Photos by Brit Amundson.
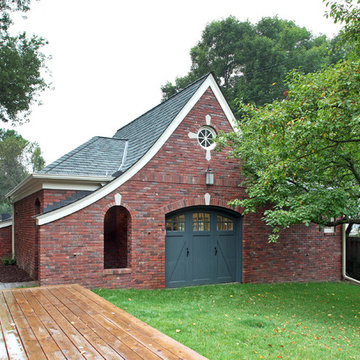
Due to the setback requirements, a pass through garage was created to allow for equipment and maintenance access to the yard.
506 Traditional Home Design Photos
3



















