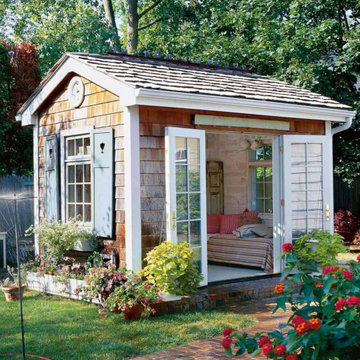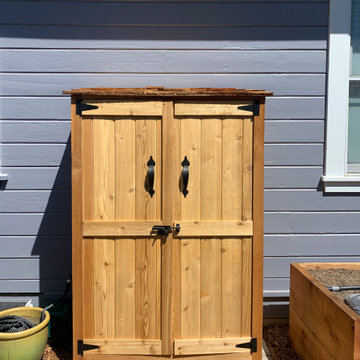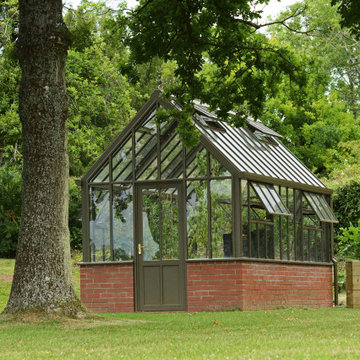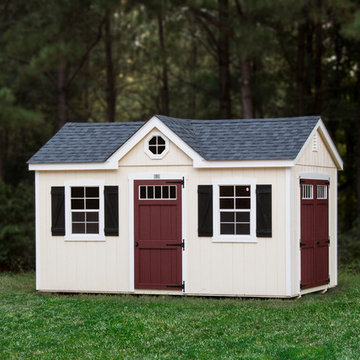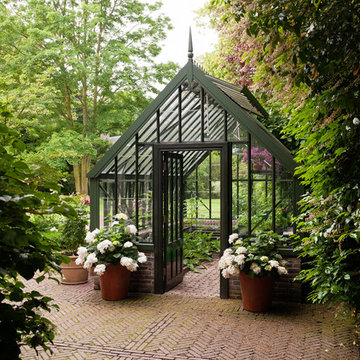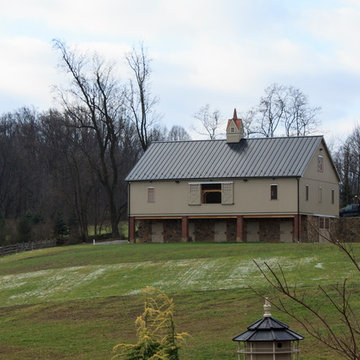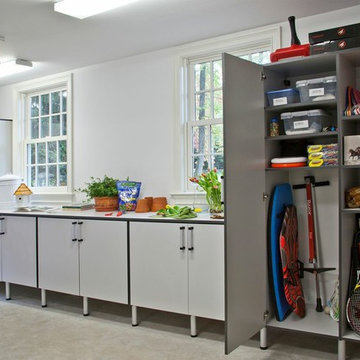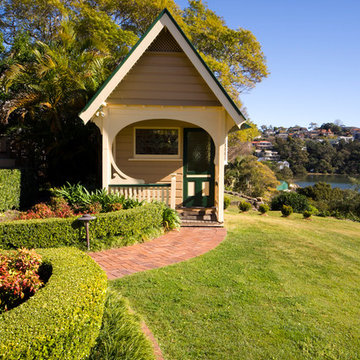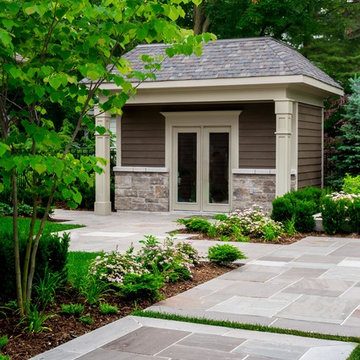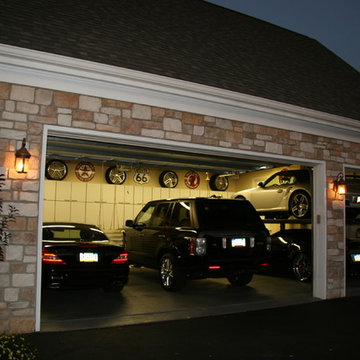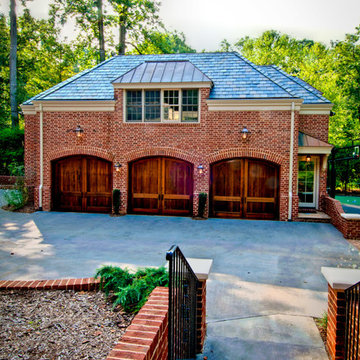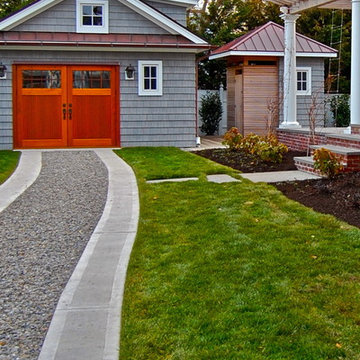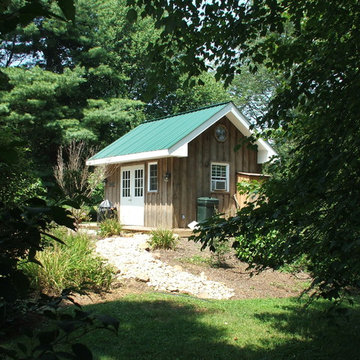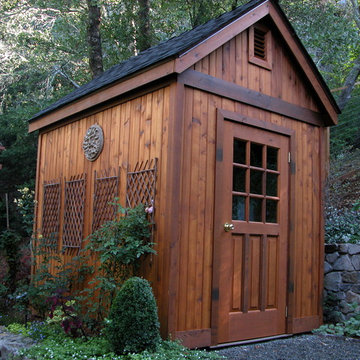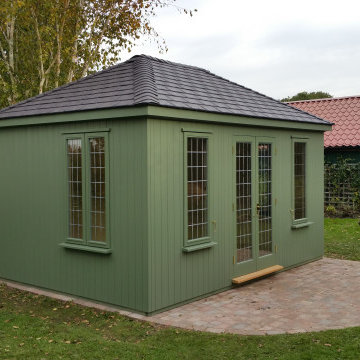Traditional Shed and Granny Flat Design Ideas
Refine by:
Budget
Sort by:Popular Today
141 - 160 of 10,310 photos
Item 1 of 2
Find the right local pro for your project
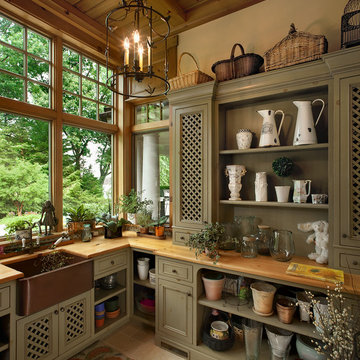
Old World elegance meets modern ease in the beautiful custom-built home. Distinctive exterior details include European stone, classic columns and traditional turrets. Inside, convenience reigns, from the large circular foyer and welcoming great room to the dramatic lake room that makes the most of the stunning waterfront site. Other first-floor highlights include circular family and dining rooms, a large open kitchen, and a spacious and private master suite. The second floor features three additional bedrooms as well as an upper level guest suite with separate living, dining and kitchen area. The lower level is all about fun, with a games and billiards room, family theater, exercise and crafts area.
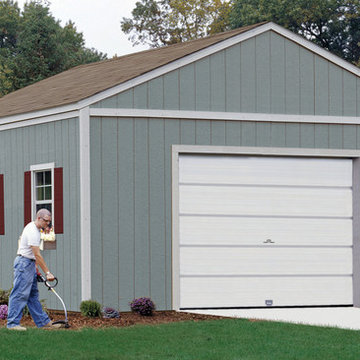
Garage Buildings Have the Ultimate Space
Normal-size sheds may simply not serve your storage purposes, which is why we created our garage buildings for those who really need to maximize their space. These over-sized wooden sheds can accommodate any needs you have—storing heavy-duty equipment and tools while still having the space to work on projects. Think of the Aspen Series as a home addition—the possibilities are endless!
Fit to Handle Just About Any Project
If you're looking for a large shed that can serve many different purposes, the Aspen Series is the perfect solution. The Aspen can be used for much more than just storage. Customers also use our garage-sized buildings as a:
✓ Man Cave ✓ Workshop ✓ Art Studio ✓ Music Studio ✓ Garage ✓ Home Office ✓ Hobby Room
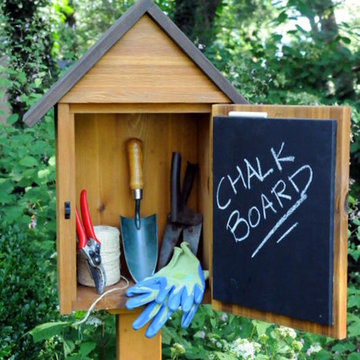
The Garden Tool Stash by Teracottage is a convenient little storage hide away that you place in the garden to house your trowel, twine, pruning shears, etc. www.teracottage.com
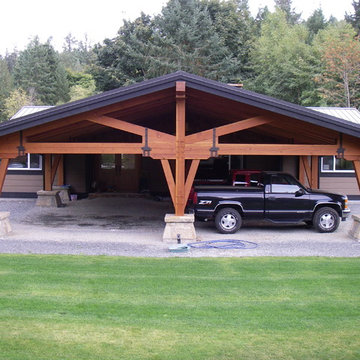
Porte Cochere added to a rancher. 32' wide and comes off of the home 36'.
Dave West
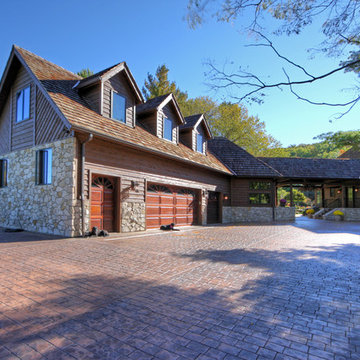
A St. Louis County home has a new wing devoted to cars and leisurely pursuits. The addition connects to the existing home with a new breezeway off the new mudroom.
The first floor is a family room with a full bathroom and laundry closet. It leads to both the patio overlooking the backyard pool and the 3-car garage. The garage features cabinetry recycled from the kitchen remodel and an impressive cedar storage closet for hunting equipment.
The second floor of the clubhouse is a game and media loft with a spacious guest bedroom. The project also includes a new stamped concrete driveway.
Photo by Toby Weiss for Mosby Building Arts.
Traditional Shed and Granny Flat Design Ideas
8
