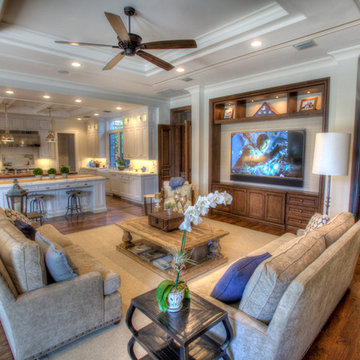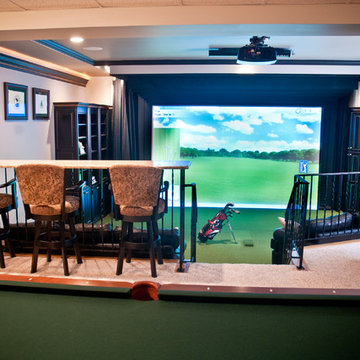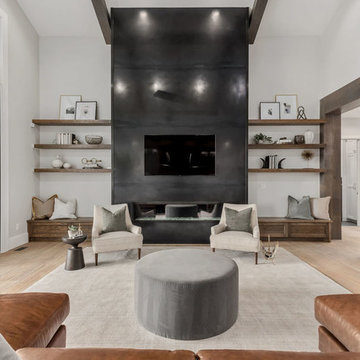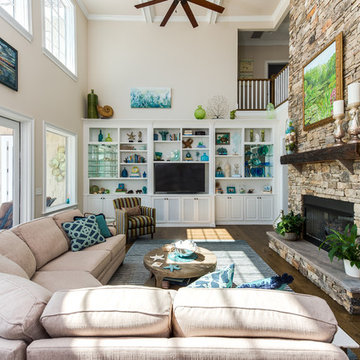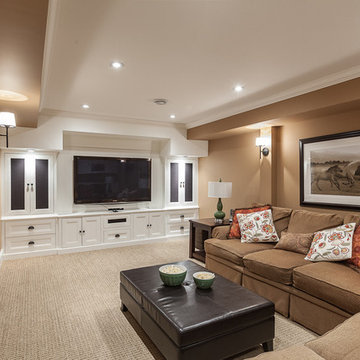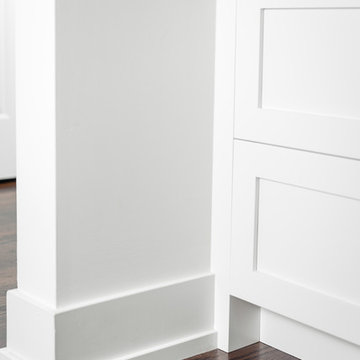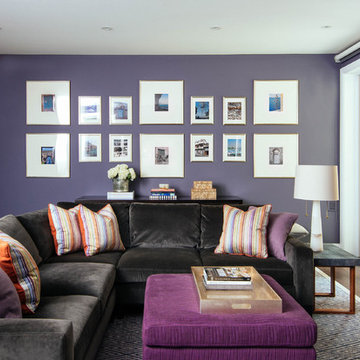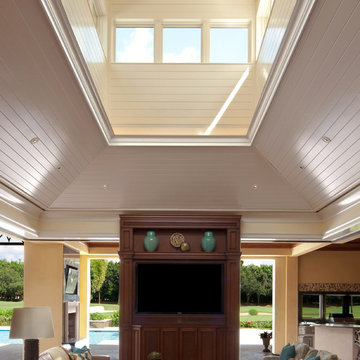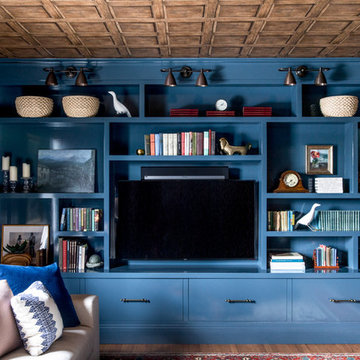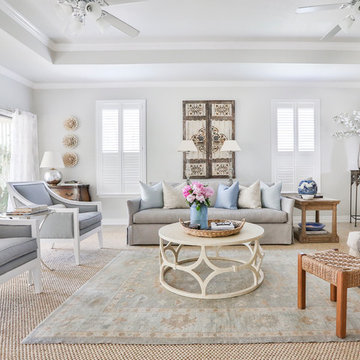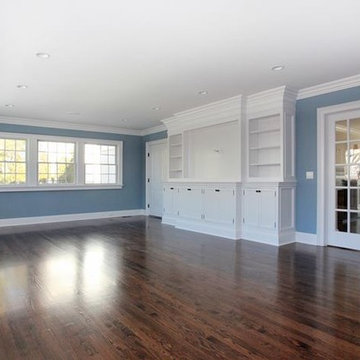Transitional Family Room Design Photos with a Built-in Media Wall
Refine by:
Budget
Sort by:Popular Today
61 - 80 of 4,085 photos
Item 1 of 3

The view from the kitchen out is one of my favorite in the house. This really shows you just hoe open this space is. It was a fun challenge to make such an open space feel cozy and homey.
Photo by Kevin Twitty

A full renovation of a dated but expansive family home, including bespoke staircase repositioning, entertainment living and bar, updated pool and spa facilities and surroundings and a repositioning and execution of a new sunken dining room to accommodate a formal sitting room.
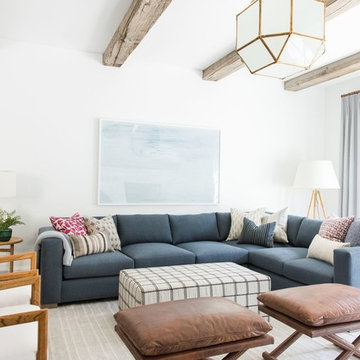
Shop the Look, See the Photo Tour here: https://www.studio-mcgee.com/studioblog/2018/4/3/calabasas-remodel-living-room-reveal?rq=Calabasas%20Remodel
Watch the Webisode: https://www.studio-mcgee.com/studioblog/2018/4/3/calabasas-remodel-living-room-2-webisode?rq=Calabasas%20Remodel
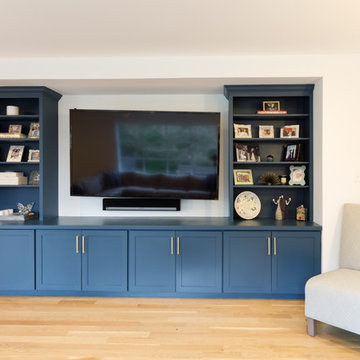
This colonial home in Penn Valley, PA, needed a complete interior renovation. Working closely with the owners, we renovated all three floors plus the basement. Now the house is bright and light, featuring open layouts, loads of natural light, and a clean design maximizing family living areas. Highlights include:
- creating a guest suite in the third floor/attic
- installing custom millwork and moulding in the curved staircase and foyer
- creating a stunning, contemporary kitchen, with marble counter tops, white subway tile back splash, and an eating nook.
RUDLOFF Custom Builders has won Best of Houzz for Customer Service in 2014, 2015 2016 and 2017. We also were voted Best of Design in 2016, 2017 and 2018, which only 2% of professionals receive. Rudloff Custom Builders has been featured on Houzz in their Kitchen of the Week, What to Know About Using Reclaimed Wood in the Kitchen as well as included in their Bathroom WorkBook article. We are a full service, certified remodeling company that covers all of the Philadelphia suburban area. This business, like most others, developed from a friendship of young entrepreneurs who wanted to make a difference in their clients’ lives, one household at a time. This relationship between partners is much more than a friendship. Edward and Stephen Rudloff are brothers who have renovated and built custom homes together paying close attention to detail. They are carpenters by trade and understand concept and execution. RUDLOFF CUSTOM BUILDERS will provide services for you with the highest level of professionalism, quality, detail, punctuality and craftsmanship, every step of the way along our journey together.
Specializing in residential construction allows us to connect with our clients early on in the design phase to ensure that every detail is captured as you imagined. One stop shopping is essentially what you will receive with RUDLOFF CUSTOM BUILDERS from design of your project to the construction of your dreams, executed by on-site project managers and skilled craftsmen. Our concept, envision our client’s ideas and make them a reality. Our mission; CREATING LIFETIME RELATIONSHIPS BUILT ON TRUST AND INTEGRITY.
Photo credit: JMB Photoworks
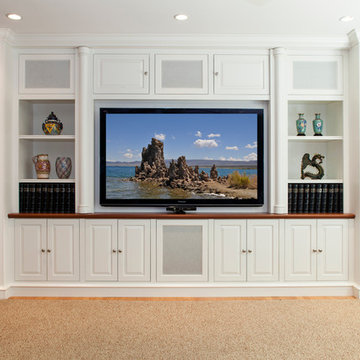
Family room media cabinet with over 35 drawers and shelves for storage. The decorative columns on either side of the TV pull out to reveal hidden drawers which conceal secret gun racks. The drawers have custom made locks which are also hidden. The cabinet was designed specifically for this space to fit wall-to-wall and floor to ceiling. Speakers for the surround sound system are hidden behind doors with acoustically transparent cloth. The dimensions are 15’ wide, 8’ high with varying depths. It has a white lacquer finish with natural cherry countertop. The entire cabinet was designed and fabricated in the in-house cabinet shop of Media Rooms Inc. The flat panel TV and surround sound system was also installed by Media Rooms.
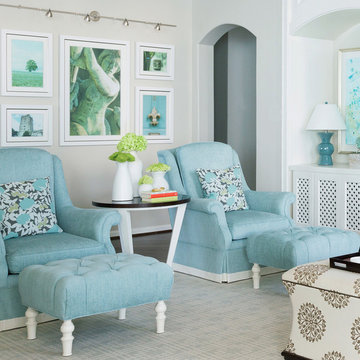
Design for family crypton upholster fabric and indoor/outdoor fabrics used.. Family Room made for Family
Transitional Family Room Design Photos with a Built-in Media Wall
4
