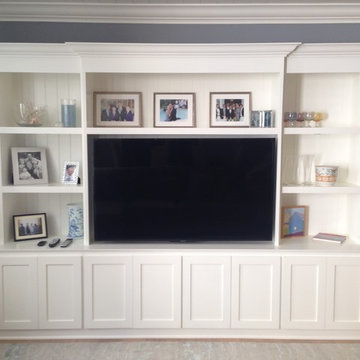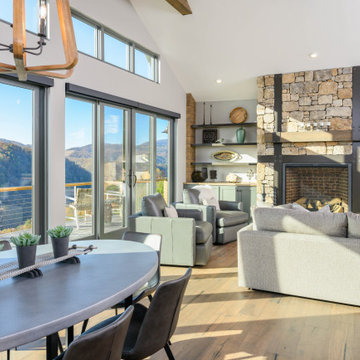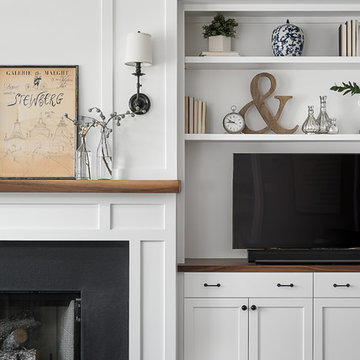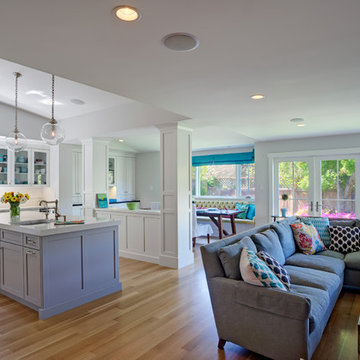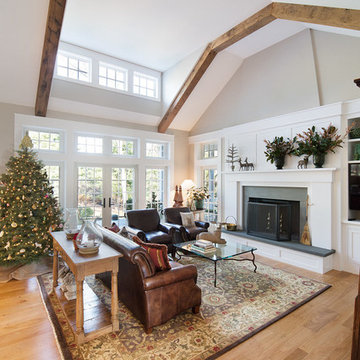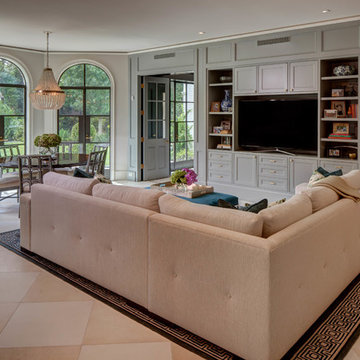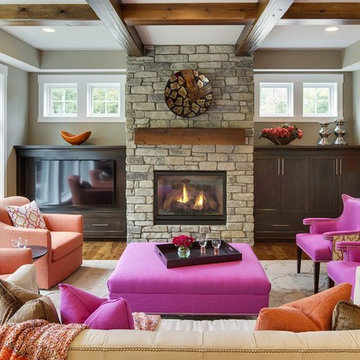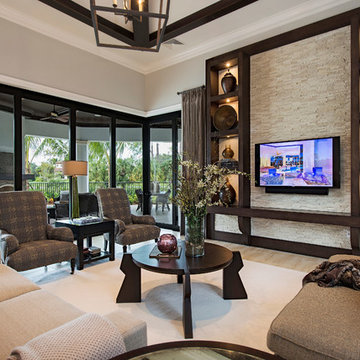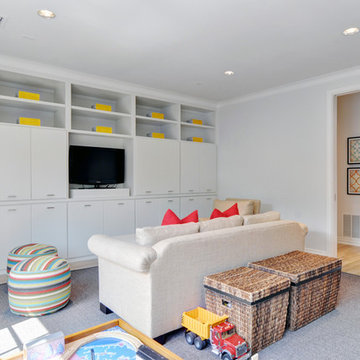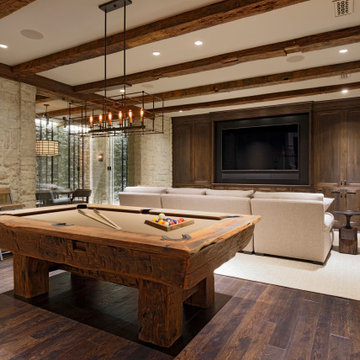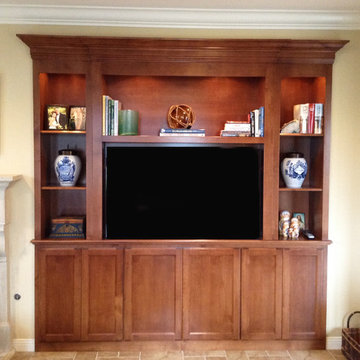Transitional Family Room Design Photos with a Built-in Media Wall
Refine by:
Budget
Sort by:Popular Today
101 - 120 of 4,085 photos
Item 1 of 3
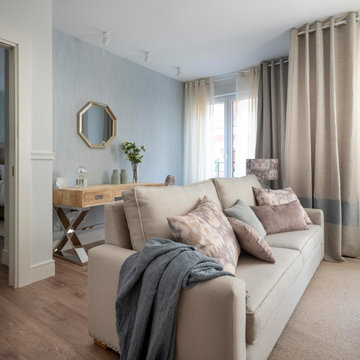
Proyecto de decoración de reforma integral de vivienda: Sube Interiorismo, Bilbao.
Fotografía Erlantz Biderbost
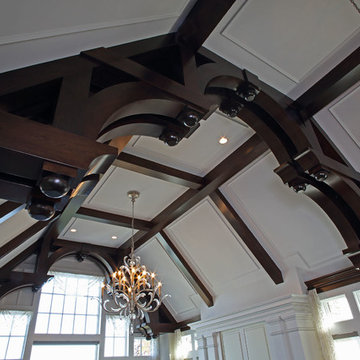
In partnership with Charles Cudd Co.
Photo by John Hruska
Orono MN, Architectural Details, Architecture, JMAD, Jim McNeal, Shingle Style Home, Transitional Design
Entryway, Foyer, Front Door, Double Door, Wood Arches, Ceiling Detail, Built in Fireplace, Lake View
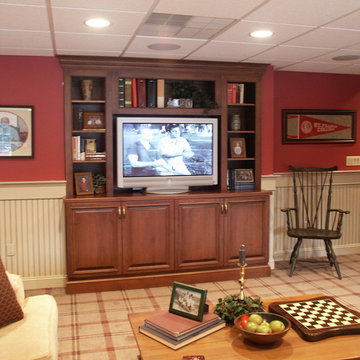
Custom tv/entertainment hutch designed for the basement family room includes open shelves and cabinetry storage.
#MorrisBlackDesigns
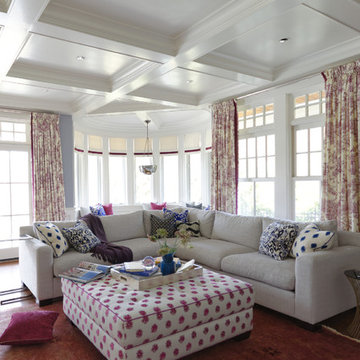
The goal for the family room was to make it feel cozy yet for a small family, this will be the room that entertaining happens in most often. We added a custom sectional and oversized ottoman for maximum lounging. The antique wash/overdyed persian is perfect for family living. The rotunda seating area is perfect for games.
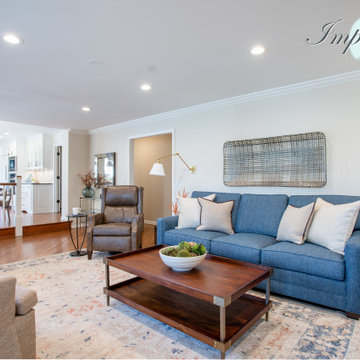
In this room, we refaced the fireplace with stone and custom trim work, added new custom builtins with brass pop-over lights, added recessed can lights, and brought in new furnishings and accents. Now this family room is bright and inviting.
White shiplap over the fireplace and stone in a herringbone pattern is updated yet classic look. Grasscloth wallpaper on the back of the builtins brings warmth and texture.
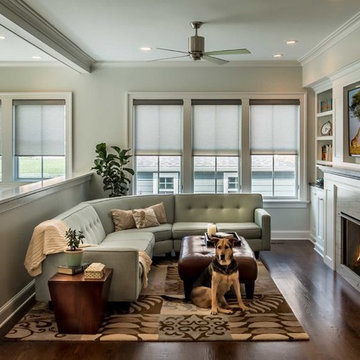
A family room that provides this family a place to gather and cozy up by the fire...just what Chicagoans need during their long winters.
Photo credit: Van Inwegen Digital Arts
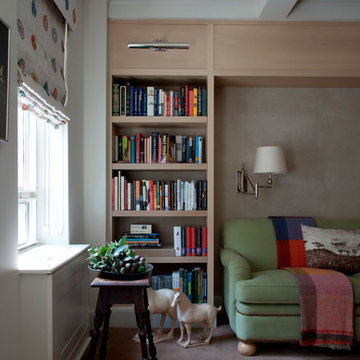
Don Freeman Studio photography. Adrienne Neff Interior Designer. Brian Billings architect.
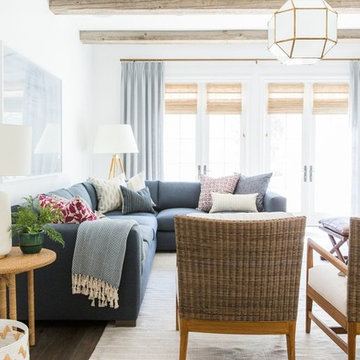
Shop the Look, See the Photo Tour here: https://www.studio-mcgee.com/studioblog/2018/4/3/calabasas-remodel-living-room-reveal?rq=Calabasas%20Remodel
Watch the Webisode: https://www.studio-mcgee.com/studioblog/2018/4/3/calabasas-remodel-living-room-2-webisode?rq=Calabasas%20Remodel
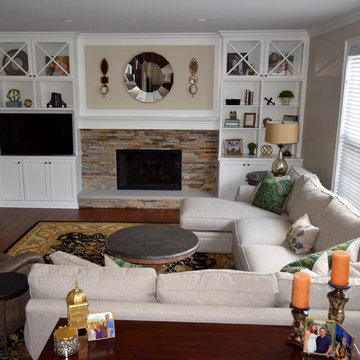
This room needed an upgrade, it had a fireplace with a very small surround that didn't take advantage of the size of the room. We enlarged the fireplace surround, added this stone for texture and designed these timeless bookcases to enhance the room's tall ceilings. A new built in tv on swivel mound is perfect for game day!
Transitional Family Room Design Photos with a Built-in Media Wall
6
