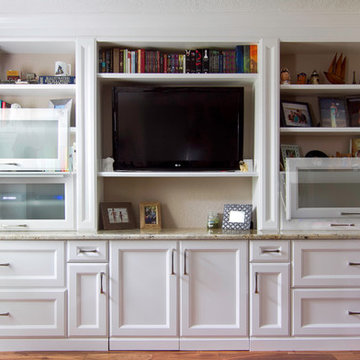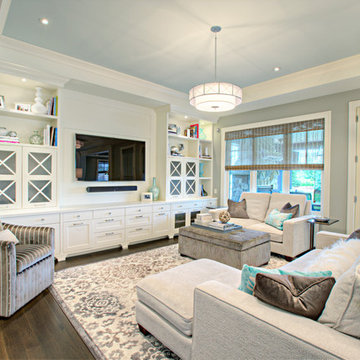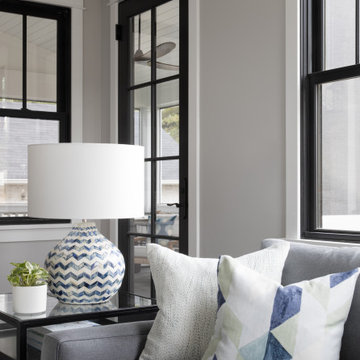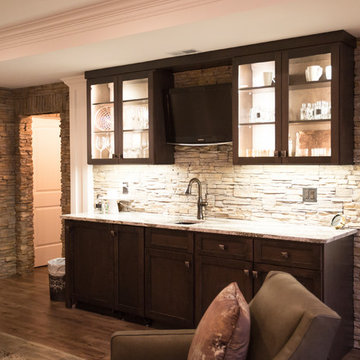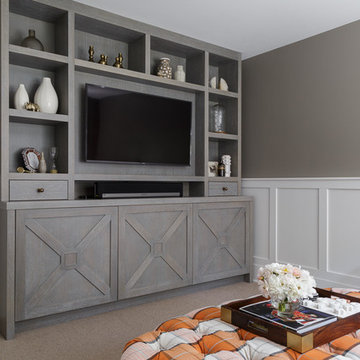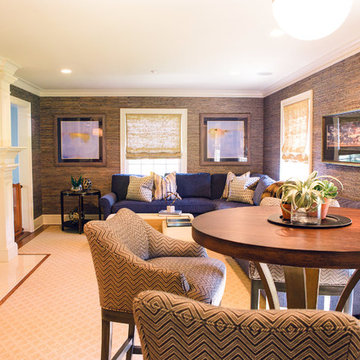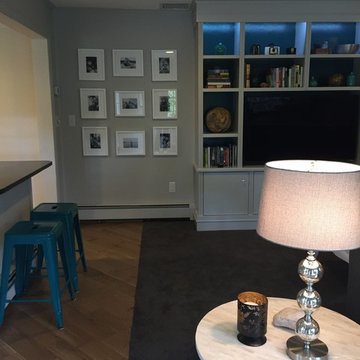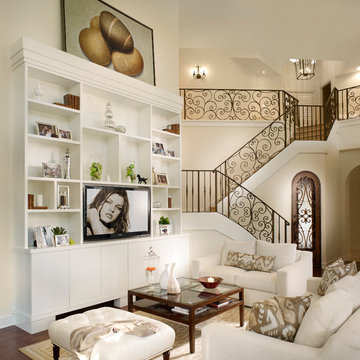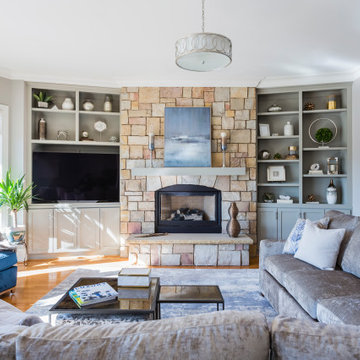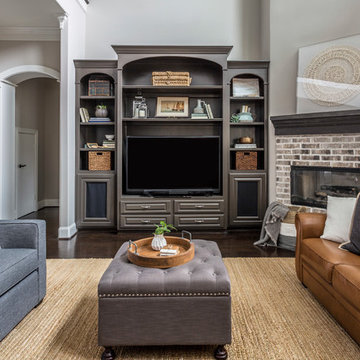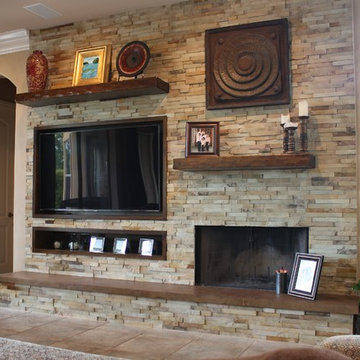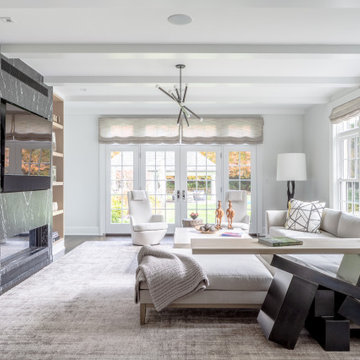Transitional Family Room Design Photos with a Built-in Media Wall
Refine by:
Budget
Sort by:Popular Today
81 - 100 of 4,085 photos
Item 1 of 3
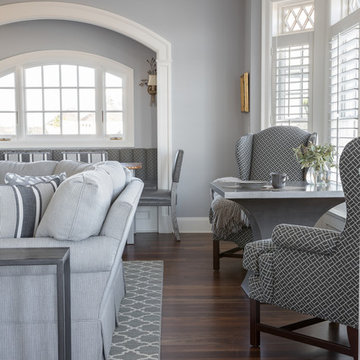
In front of the windows is a space for intimate dining or playing games. The custom game table was designed to allow leg room for the wing back chairs to tuck under comfortably. White plantation shutters open to views of the beach and the sand dunes while allowing control of light and privacy.
Photography: Lauren Hagerstrom
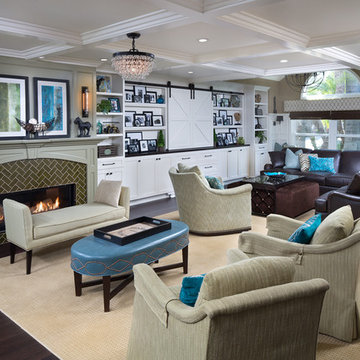
Please visit my website directly by copying and pasting this link directly into your browser: http://www.berensinteriors.com/ to learn more about this project and how we may work together!
This great room features plenty of seating for the homeowners' large family along with unique photo shelves and a hidden TV behind the sliding barn doors. The green, cream and brown color palette are used throughout the great room and kitchen and all fabrics are kid and pet friendly!
Martin King Photography
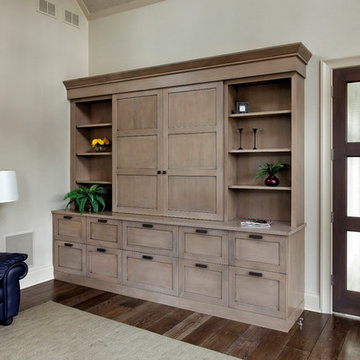
Custom entertainment center in a private office. Frameless cabinetry provided by Wood-Mode. Large sliding doors cover wall mounted tv or completely cover open wood shelves when opened fully. Sliding door track hardware hidden behind moulding. Base cabinet drawers for additional storage. Center drawer unit is actually 27" refrigerator drawers with decorative panels. Wood countertop provided to match cabinetry and complete the look of a piece of furniture.
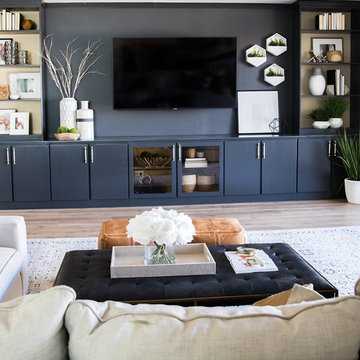
Custom Built in with Sherwin Williams Chelsea Gray cabinet color and bone/Brass CB2 Cabinet Hardware.
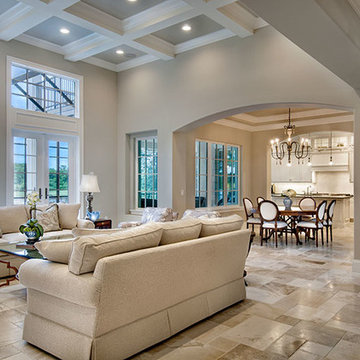
Great Room. The Sater Design Collection's luxury, French Country home plan "Belcourt" (Plan #6583). http://saterdesign.com/product/bel-court/
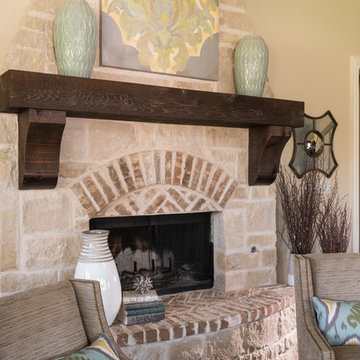
This open space gives plenty of room for relaxing and watching television or just snuggling up by the fireplace.
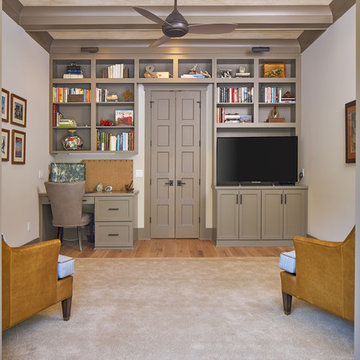
Looking through the French doors, we see this great space for the family den, with plenty of books shelves, a built in desk and cabinets underneath the TV, to store games and keep the clutter hidden away. This room has good features and will be used often. The French doors help keep the room light and airy; the room colors make the room warm and soothing - a nice getaway.
Transitional Family Room Design Photos with a Built-in Media Wall
5
