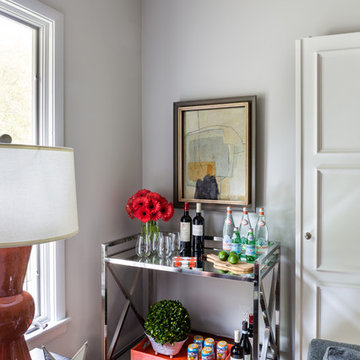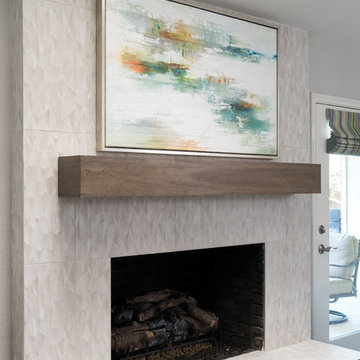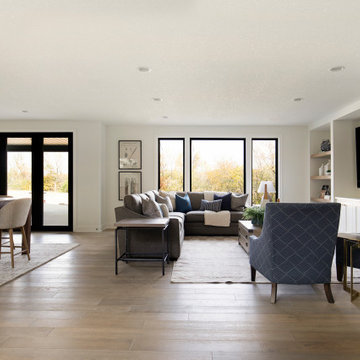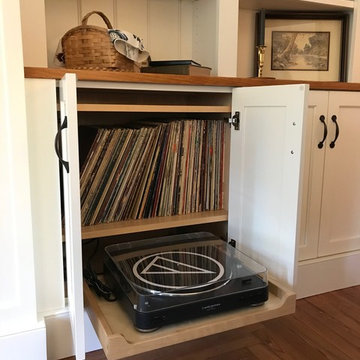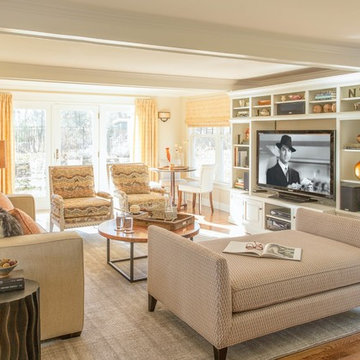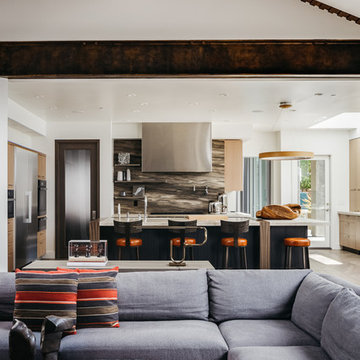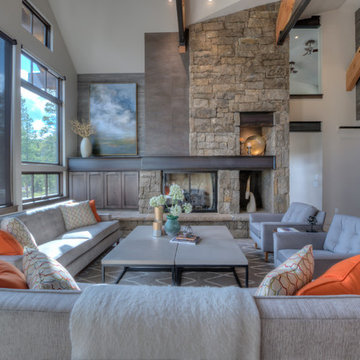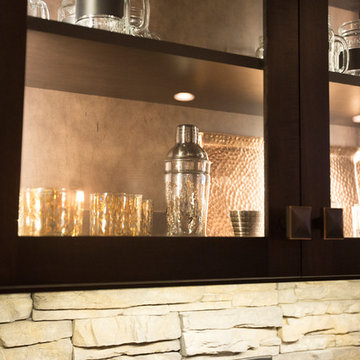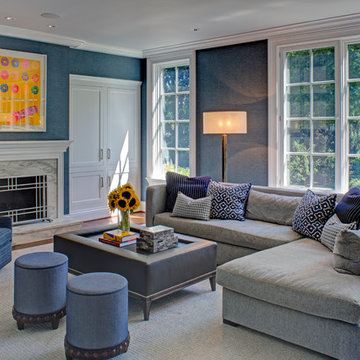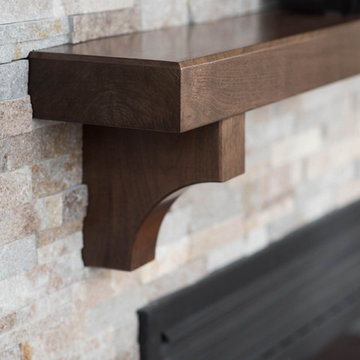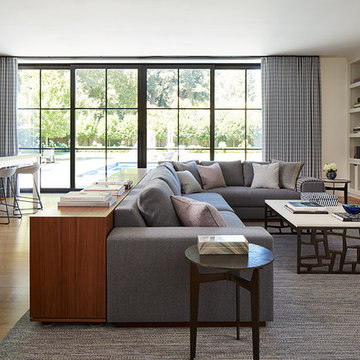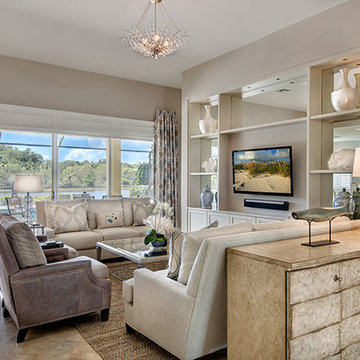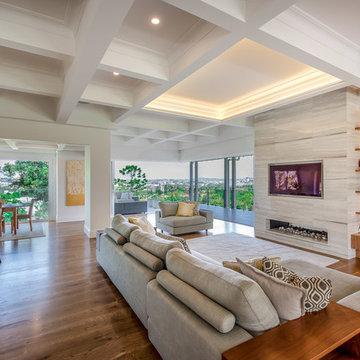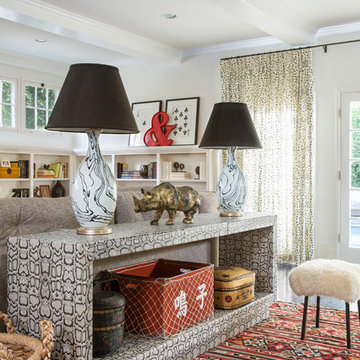Transitional Family Room Design Photos with a Built-in Media Wall
Refine by:
Budget
Sort by:Popular Today
141 - 160 of 4,085 photos
Item 1 of 3
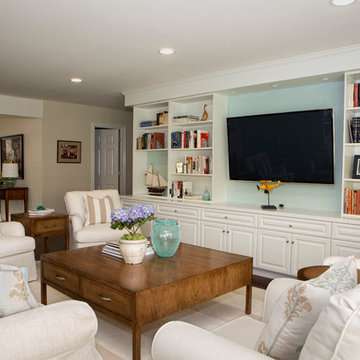
The newly remodeled family room has new hardwood floors and French doors which lead out to a large backyard patio. A new built-in entertainment center with bookshelves and storage was added. The custom upholstered armchairs and sofa are in cream colors with patterned pillows, lending to the nautical beach theme. A blue accent wall lends to the blue hues throughout the home. A custom cocktail table and side tables were designed specifically for this home. The new open floor plan makes the family room visible from the entry and open to the kitchen. The backside of the fireplace has a hint to the nautical theme with white painted wood and new nickel fireplace doors. A commissioned painting hangs near the French doors; it coordinates with the mural painted in the powder room. The room is finished with a custom area rug and custom roman shades which are operated by a remote system.
Photo credit: Stephanie Swartz
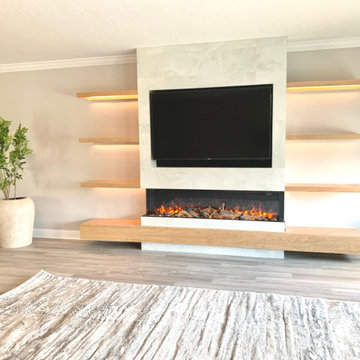
Completed wall unit with 3-sided fireplace with floating shelves and LED lighting.
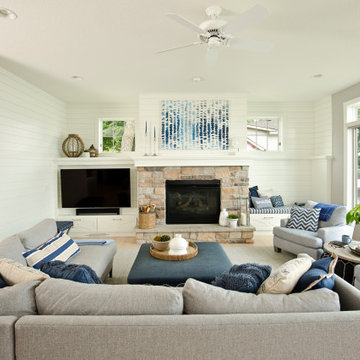
Family room with built in tv cabinet and built in seating. Stone fireplace with shiplap surround.
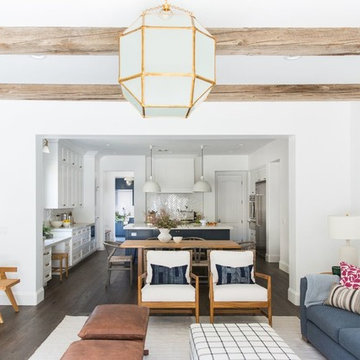
Shop the Look, See the Photo Tour here: https://www.studio-mcgee.com/studioblog/2018/4/3/calabasas-remodel-living-room-reveal?rq=Calabasas%20Remodel
Watch the Webisode: https://www.studio-mcgee.com/studioblog/2018/4/3/calabasas-remodel-living-room-2-webisode?rq=Calabasas%20Remodel
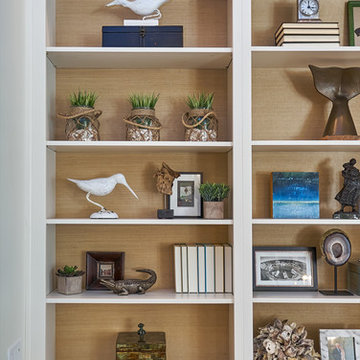
Close up view of the cabinets flanking the fireplace in the family room. These are perfect for displaying family art pieces, collections and books. The wood finish background helps show off the items better. There is also plenty of storage underneath in the cabinets, great for family games, DVD collections.
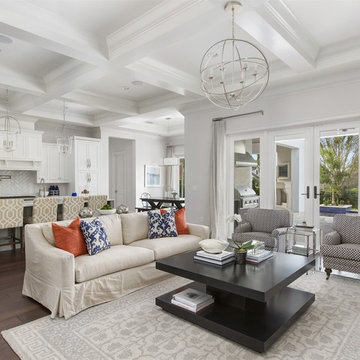
This is a 4 bedrooms, 4.5 baths, 1 acre water view lot with game room, study, pool, spa and lanai summer kitchen.
Transitional Family Room Design Photos with a Built-in Media Wall
8
