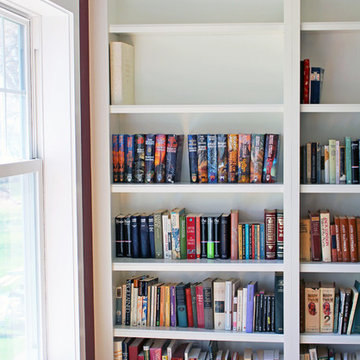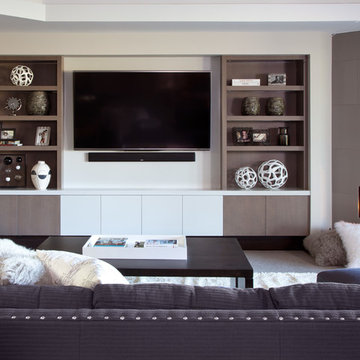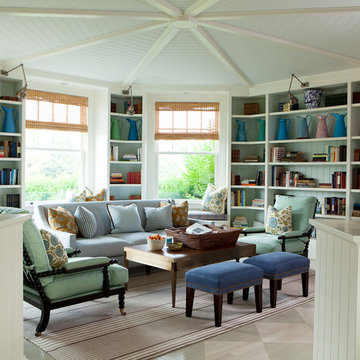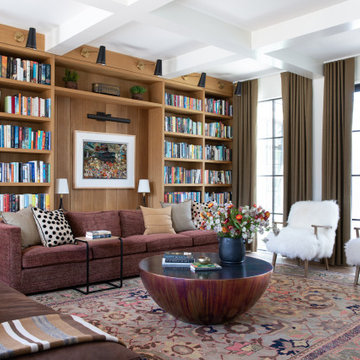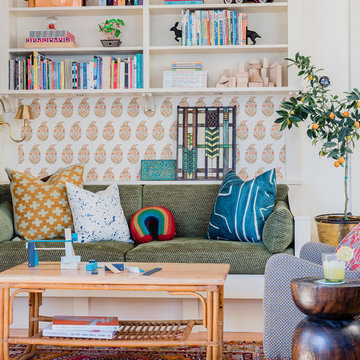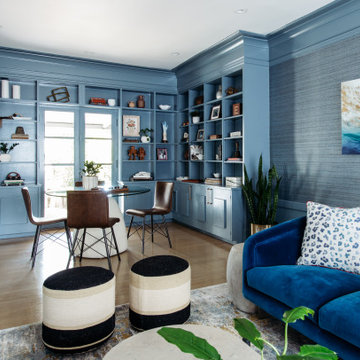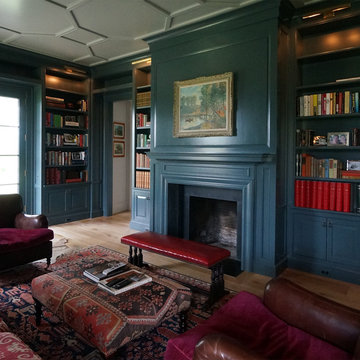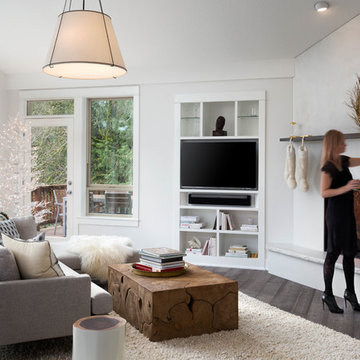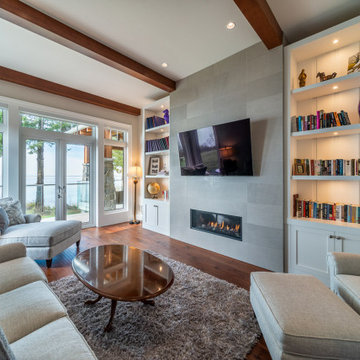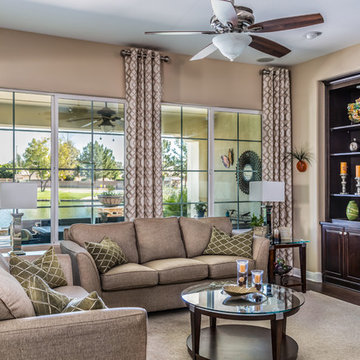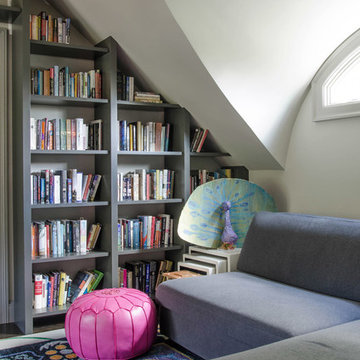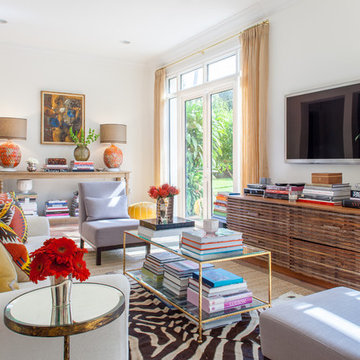Transitional Family Room Design Photos with a Library
Refine by:
Budget
Sort by:Popular Today
121 - 140 of 2,047 photos
Item 1 of 3
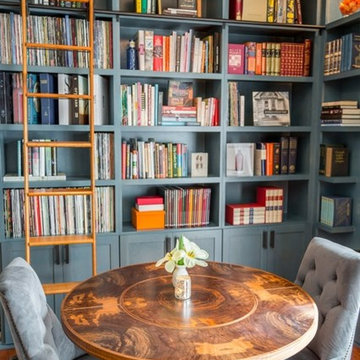
Our clients needed a small dining table only for special occasions. They had a brilliant idea to create a pedestal coffee table for every day use that could be transformed into a dining table. By adding two half-circle shaped leaves and raising the steel swivel base to the right height, the coffee table becomes a dining table for four.
Photo Credit: Holland Photography - Cory Holland - Hollandphotography.biz
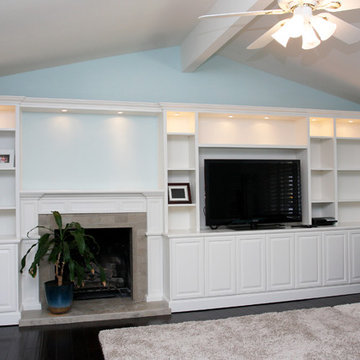
Striking custom cabinet wall with fireplace. Beautiful family room wall just waiting to be decorated.
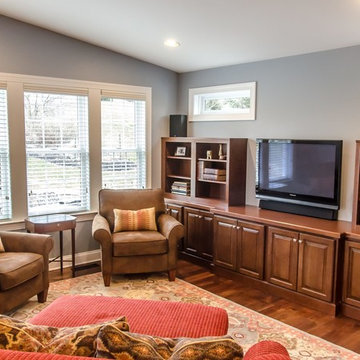
Why add on just one room when you can add multiple? See how we updated this multi-room home addition with the existing colors, textures and design of the home.
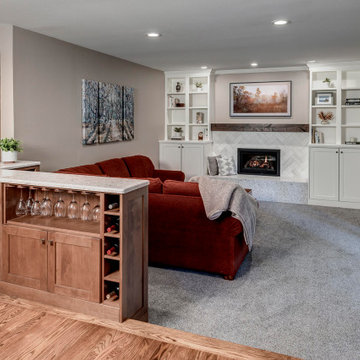
A sunken family room extends past the kitchen and by using a bookshelf/wine cabinet, there is no need for railings or walls. It also can be used as a buffet for guests.

This 6,000sf luxurious custom new construction 5-bedroom, 4-bath home combines elements of open-concept design with traditional, formal spaces, as well. Tall windows, large openings to the back yard, and clear views from room to room are abundant throughout. The 2-story entry boasts a gently curving stair, and a full view through openings to the glass-clad family room. The back stair is continuous from the basement to the finished 3rd floor / attic recreation room.
The interior is finished with the finest materials and detailing, with crown molding, coffered, tray and barrel vault ceilings, chair rail, arched openings, rounded corners, built-in niches and coves, wide halls, and 12' first floor ceilings with 10' second floor ceilings.
It sits at the end of a cul-de-sac in a wooded neighborhood, surrounded by old growth trees. The homeowners, who hail from Texas, believe that bigger is better, and this house was built to match their dreams. The brick - with stone and cast concrete accent elements - runs the full 3-stories of the home, on all sides. A paver driveway and covered patio are included, along with paver retaining wall carved into the hill, creating a secluded back yard play space for their young children.
Project photography by Kmieick Imagery.
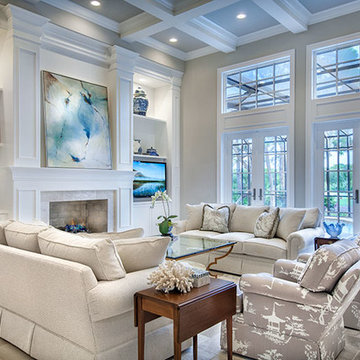
Great Room. The Sater Design Collection's luxury, French Country home plan "Belcourt" (Plan #6583). http://saterdesign.com/product/bel-court/
Transitional Family Room Design Photos with a Library
7
