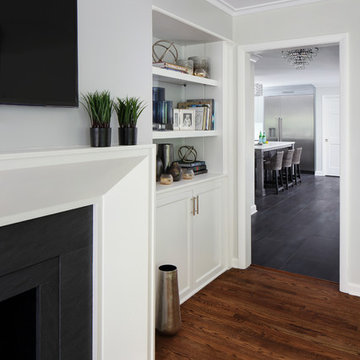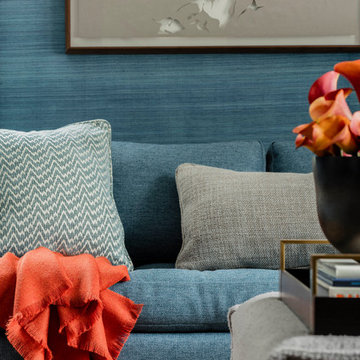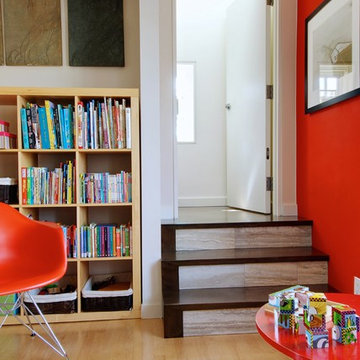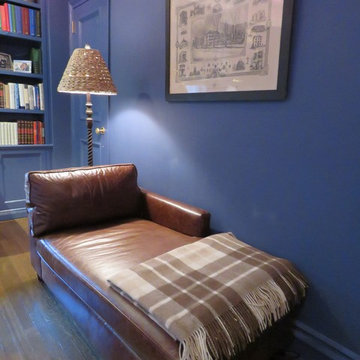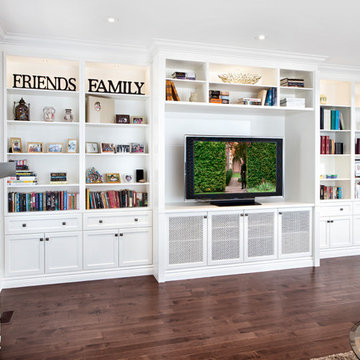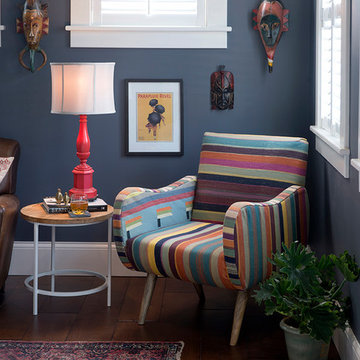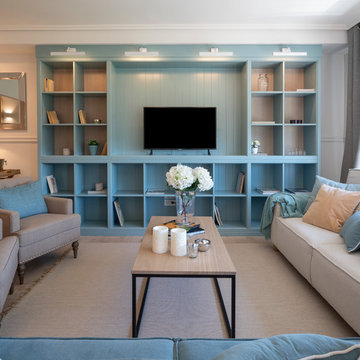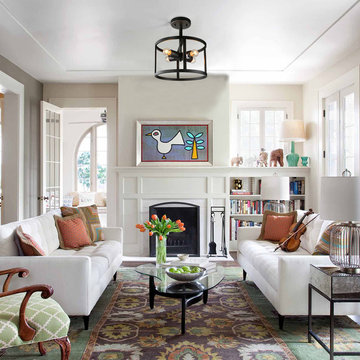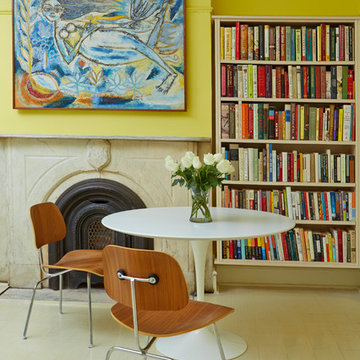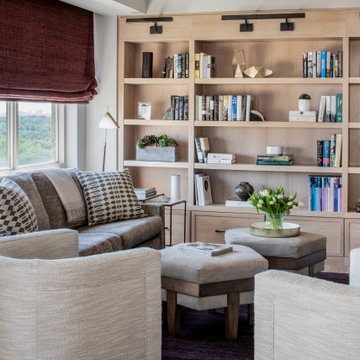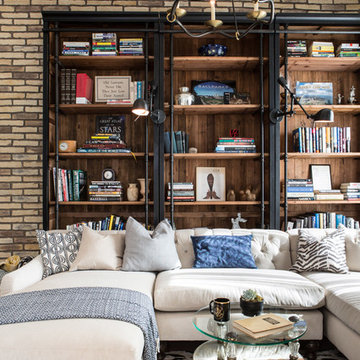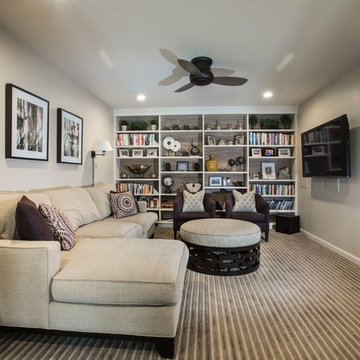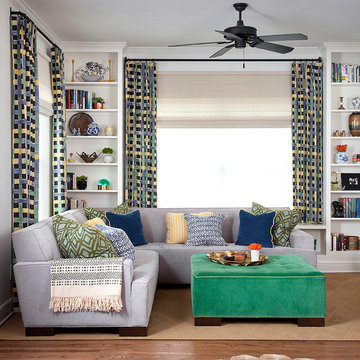Transitional Family Room Design Photos with a Library
Refine by:
Budget
Sort by:Popular Today
101 - 120 of 2,047 photos
Item 1 of 3
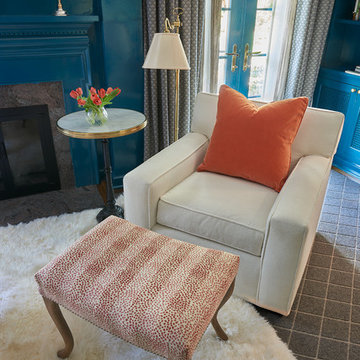
We painted the library's existing paneling in a vivid peacock blue, and used the client's existing art on the walls. A new sofa and coffee table is paired with the client's armchair and footrest, which we recovered. A white Australian sheepskin rug covers a tailored woven-wool carpet. Wool window treatments with Holland & Sherry fabric.
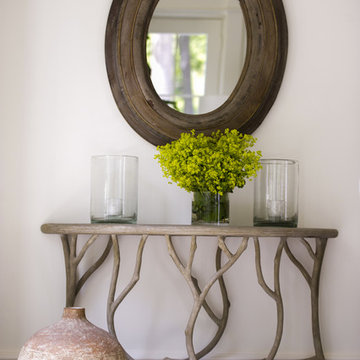
GDG Designworks renovated, expanded and furnished a Westchester house originally built in 1800. A combination of traditional and contemporary was achieved.
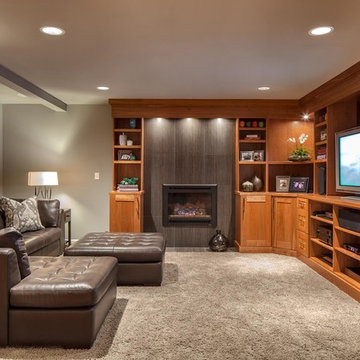
New Living Room fireplace surround and entertainment cabinetry to match new cherry kitchen.
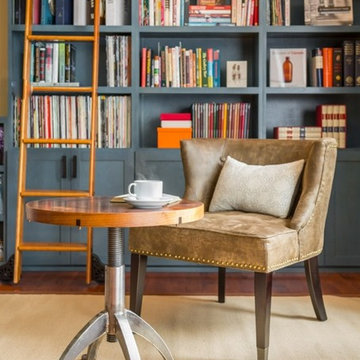
Our clients needed a small dining table only for special occasions. They had a brilliant idea to create a pedestal coffee table for every day use that could be transformed into a dining table. By adding two half-circle shaped leaves and raising the steel swivel base to the right height, the coffee table becomes a dining table for four.
Photo Credit: Holland Photography - Cory Holland - Hollandphotography.biz
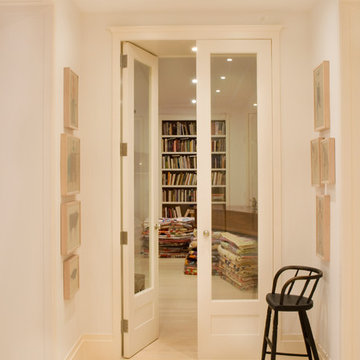
A series of elegant tall French doors connect the public rooms. Here the T-shaped Entry/ Gallery connects with the Living Room, where additional French doors along the window wall create a light and airy flow from room to room.
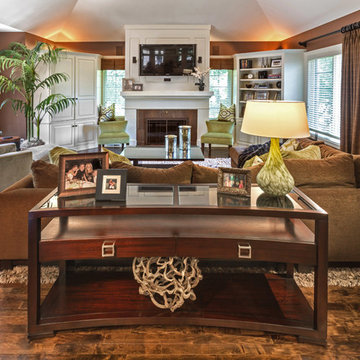
Interior Designer: CJ Mueller, Haven Interiors Ltd., Milwaukee, WI. Photography by Doug Edmunds
Transitional Family Room Design Photos with a Library
6
