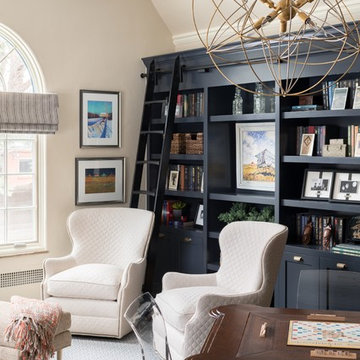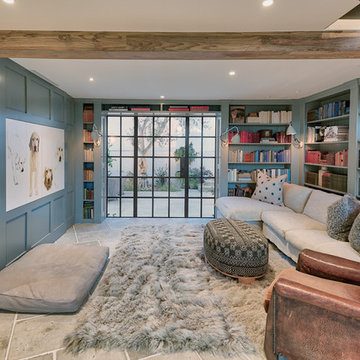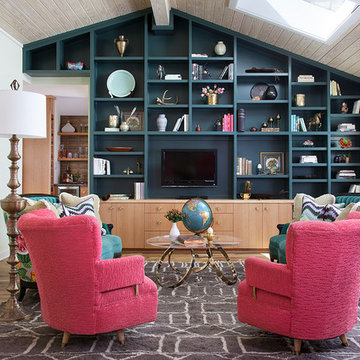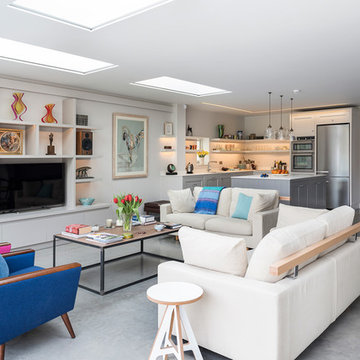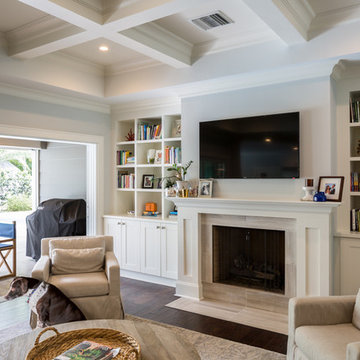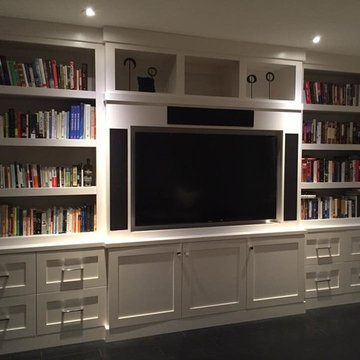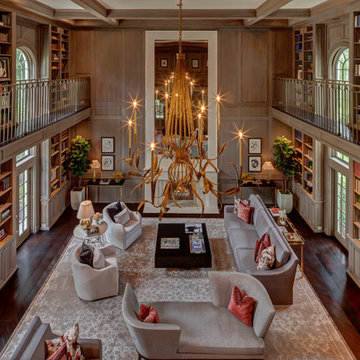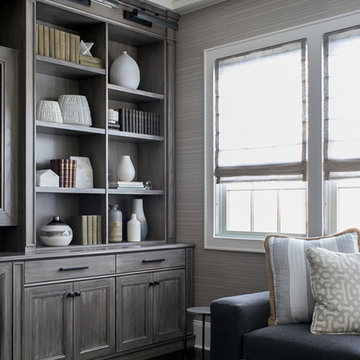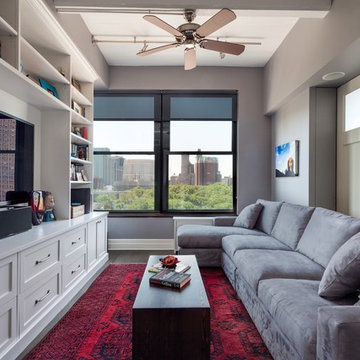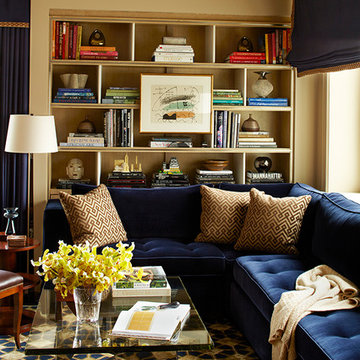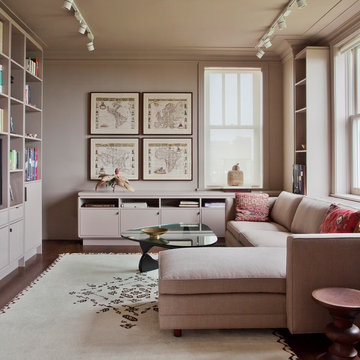Transitional Family Room Design Photos with a Library
Refine by:
Budget
Sort by:Popular Today
21 - 40 of 2,047 photos
Item 1 of 3

Phillip Crocker Photography
This cozy family room is adjacent to the kitchen and also separated from the kitchen by a 9' wide set of three stairs.
Custom millwork designed by McCabe Design & Interiors sets the stage for an inviting and relaxing space. The sectional was sourced from Lee Industries with sunbrella fabric for a lifetime of use. The cozy round chair provides a perfect reading spot. The same leathered black granite was used for the built-ins as was sourced for the kitchen providing continuity and cohesiveness. The mantle legs were sourced through the millwork to ensure the same spray finish as the adjoining millwork and cabinets.
Design features included redesigning the space to enlargen the family room, new doors, windows and blinds, custom millwork design, lighting design, as well as the selection of all materials, furnishings and accessories for this Endlessly Elegant Family Room.

This 6,000sf luxurious custom new construction 5-bedroom, 4-bath home combines elements of open-concept design with traditional, formal spaces, as well. Tall windows, large openings to the back yard, and clear views from room to room are abundant throughout. The 2-story entry boasts a gently curving stair, and a full view through openings to the glass-clad family room. The back stair is continuous from the basement to the finished 3rd floor / attic recreation room.
The interior is finished with the finest materials and detailing, with crown molding, coffered, tray and barrel vault ceilings, chair rail, arched openings, rounded corners, built-in niches and coves, wide halls, and 12' first floor ceilings with 10' second floor ceilings.
It sits at the end of a cul-de-sac in a wooded neighborhood, surrounded by old growth trees. The homeowners, who hail from Texas, believe that bigger is better, and this house was built to match their dreams. The brick - with stone and cast concrete accent elements - runs the full 3-stories of the home, on all sides. A paver driveway and covered patio are included, along with paver retaining wall carved into the hill, creating a secluded back yard play space for their young children.
Project photography by Kmieick Imagery.
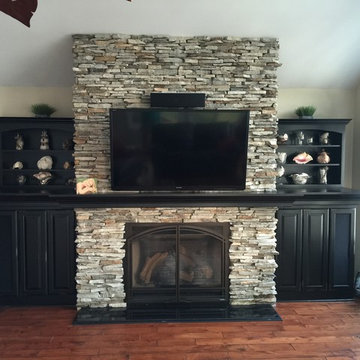
This is a beautiful built in bookcase area surrounding a gorgeous stacked stone fireplace. Cabinetry used is Medallion's Brookhill raised panel door style in Carriage Black Heirloom painted finish. The two outside base units have been prepped for glass with speaker cloth attached for housing speakers. Large sceen tv mounted above the fireplace creates the finishing touches on this functional, family friendly, homey space.
Direct Plus' trim carpenter hand made the one of a kind fireplace mantel that wraps the stacked stone and finishes off the tops of the base units.
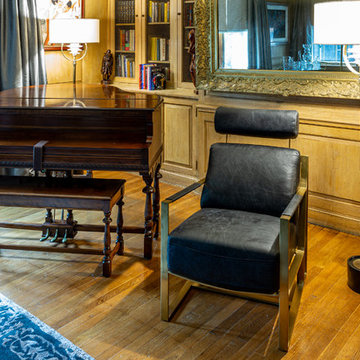
Library was in need of properly scaled furnishings
the perfect back drop for client to display his art collection, photography and book collection

Family Room Addition and Remodel featuring patio door, bifold door, tiled fireplace and floating hearth, and floating shelves | Photo: Finger Photography
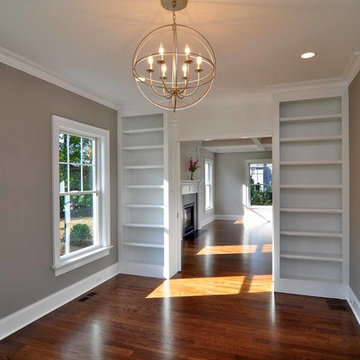
2015 Connecticut Home Builders and Remodelers Association HOBI Award for Best Fairfield County Spec
Home $1-2 Million
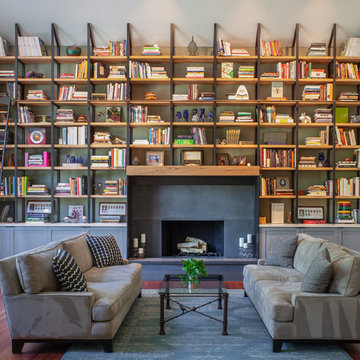
White oak and steel library shelves, with a concrete, steel, and oak fireplace. Rolling library ladder reaches the highest shelves.
photo by: Eckert & Eckert Photography
Transitional Family Room Design Photos with a Library
2

