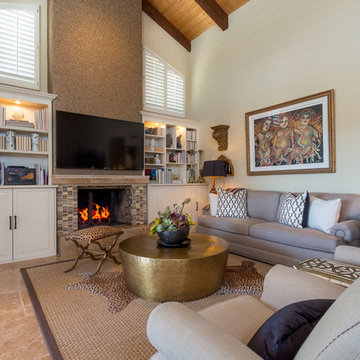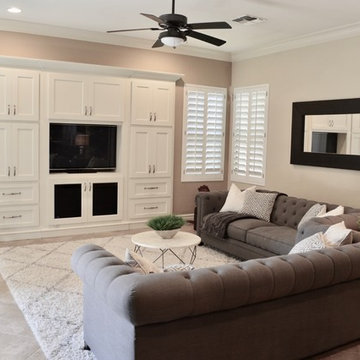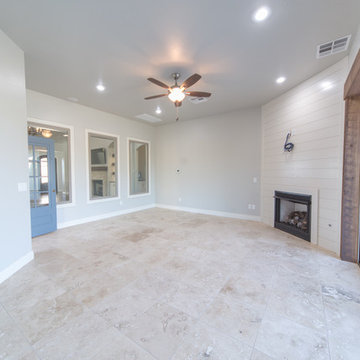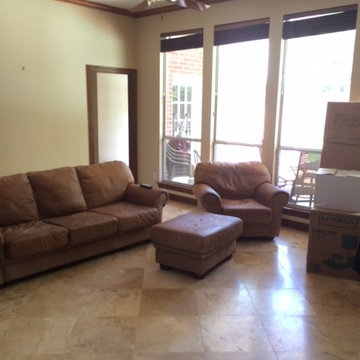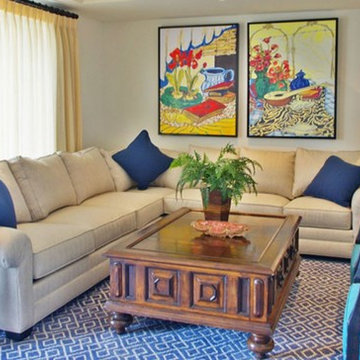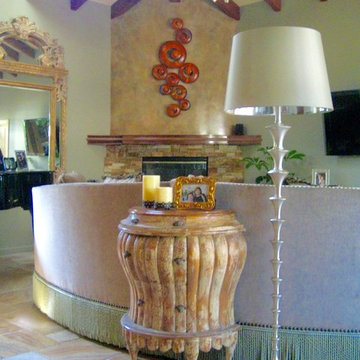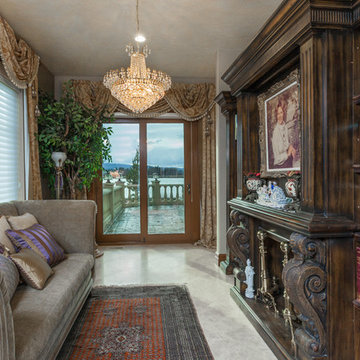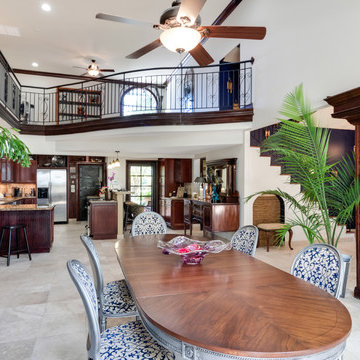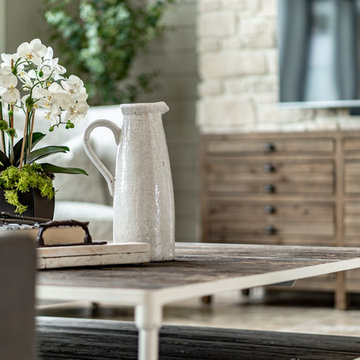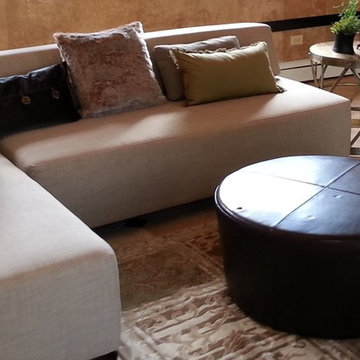Transitional Family Room Design Photos with Travertine Floors
Refine by:
Budget
Sort by:Popular Today
201 - 220 of 298 photos
Item 1 of 3
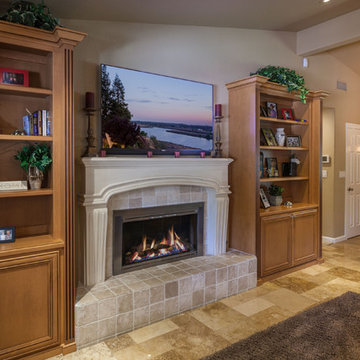
This transitional family room and open concept main level boasts high and slanted ceilings.
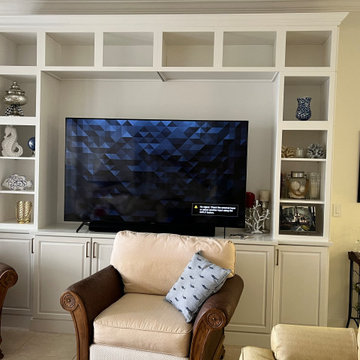
Homecrest Cabinetry;
Entertainment Center - Painted Hardwood Piper Door style, Alpine;
Pompeii Quartz - Lincoln Countertops
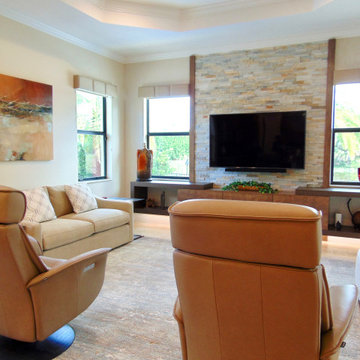
My clients requested a warm and inviting backdrop for their art and object collection complemented by a bar and media center to entertain family and friends.
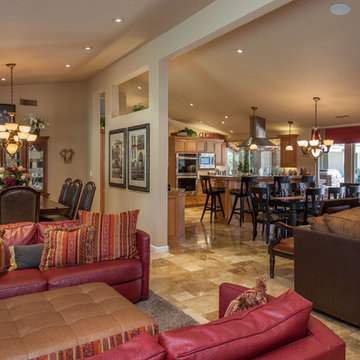
This transitional family room and open concept main level boasts high and slanted ceilings.
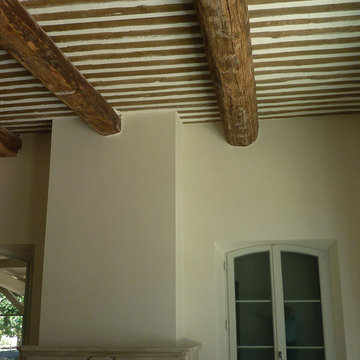
Confection d'un plafond provençal en plaques bois et plâtre, prêtes à poser. luc Bertin
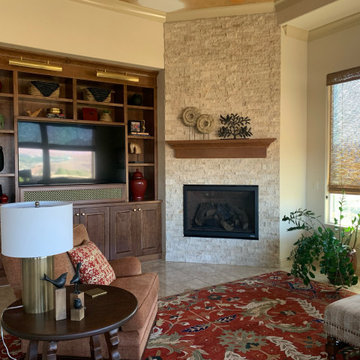
Bella Designs provided design ideas for the fireplace, entertainment center and installed natural woven shades in the family room, kitchen nook, laundry room and powder room.
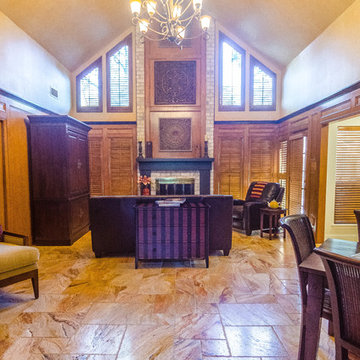
As you enter the front door and step down into the great room, the richness of the Turkish travertine flooring invites you into this grand and welcoming space. Photo: Dan Bawden. Design: Laura Lerond.
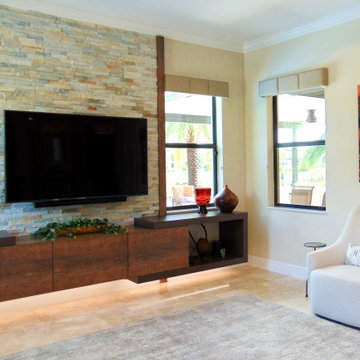
My clients requested a warm and inviting backdrop for their art and object collection complemented by a bar and media center to entertain family and friends.
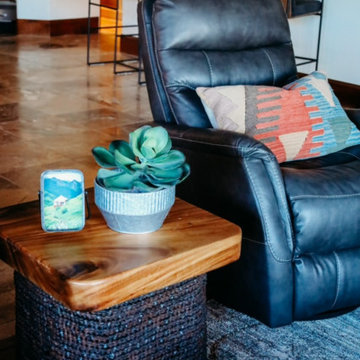
Refreshed the kitchen by changing backsplash, lighting, appliances, hardware, barstools and accents. New fireplace mantle and ceiling details, furniture, artwork, accessories and textiles in family room. Amazing drop globe lighting in breakfast room, new table chairs and accessories. Minimal design.
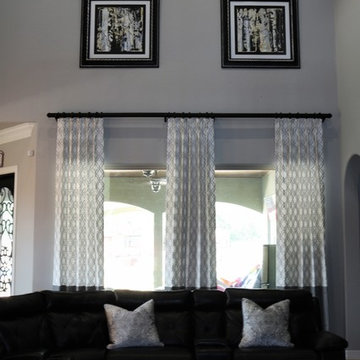
To coordinate with the adjacent breakfast area, custom drapery panels were installed in the great room. Utilizing the pattern fabric as the more dominant fabric to compliment the 2-story height of the room, the solid fabric grounds the drapery. Custom artwork was created in a similar color scheme as the downstairs of the home.
Transitional Family Room Design Photos with Travertine Floors
11
