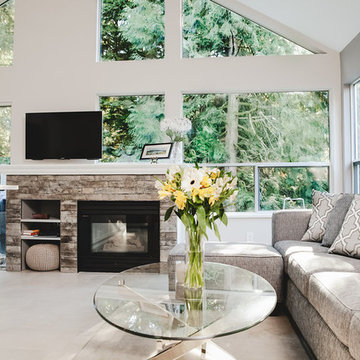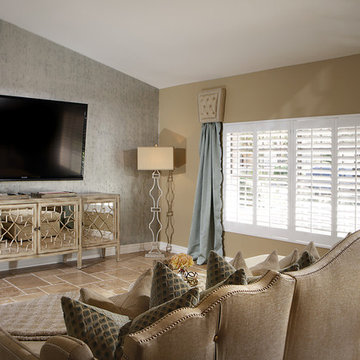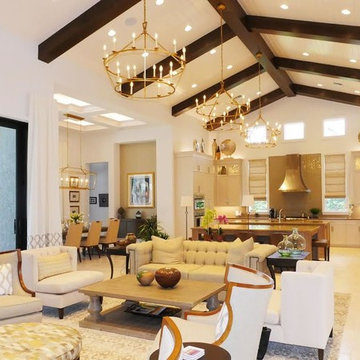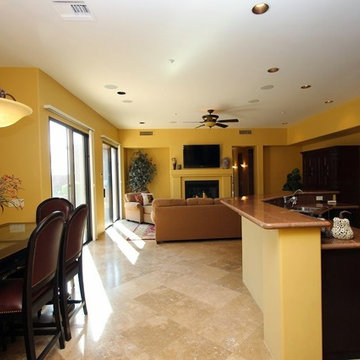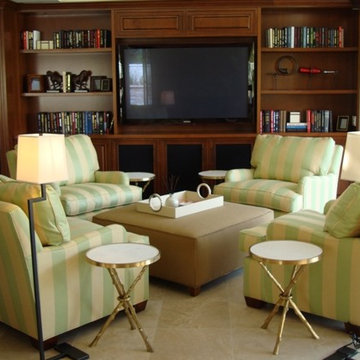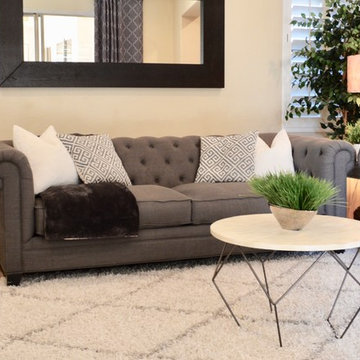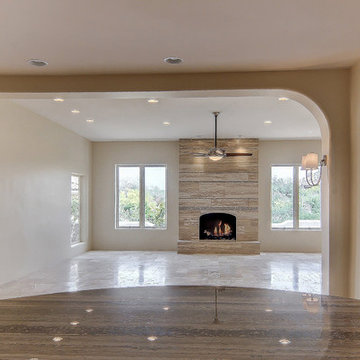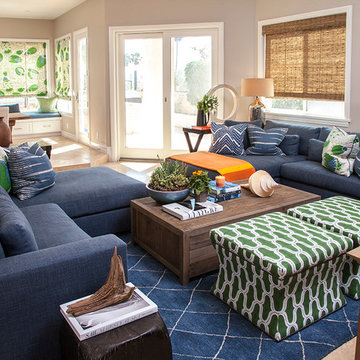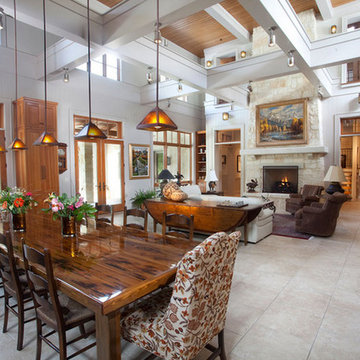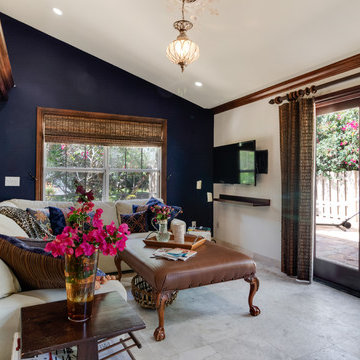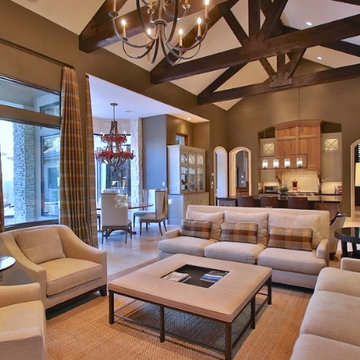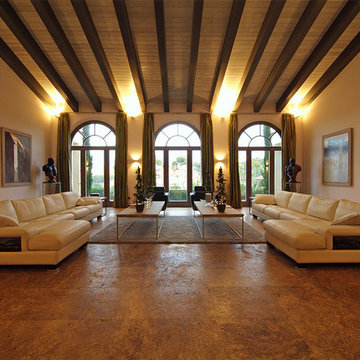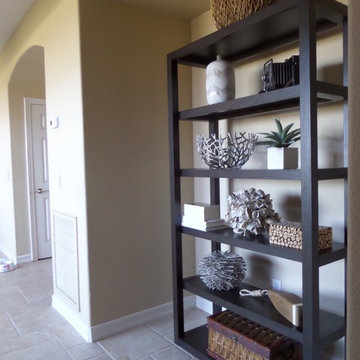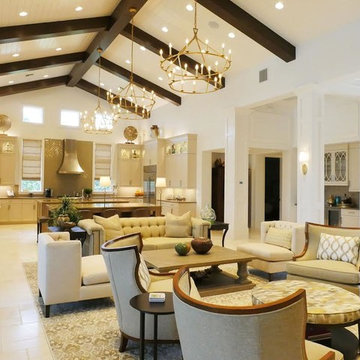Transitional Family Room Design Photos with Travertine Floors
Refine by:
Budget
Sort by:Popular Today
121 - 140 of 299 photos
Item 1 of 3
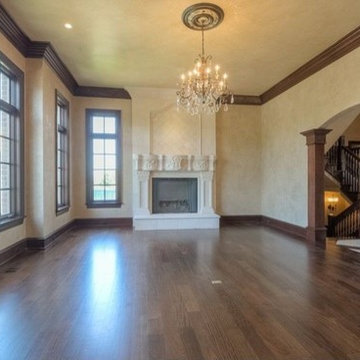
Luxury Fireplace inspirations by Fratantoni Design.
To see more inspirational photos, please follow us on Facebook, Twitter, Instagram and Pinterest!
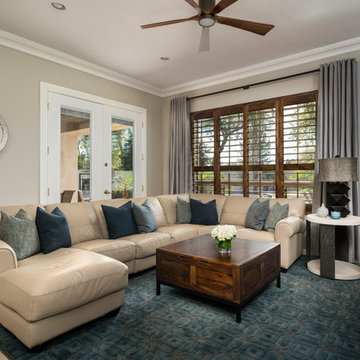
A merging of her love for bright colors and bold patterns and his love of sophisticated hues and contemporary lines, the focal point of this vast open space plan is a grand custom dining table that comfortably sits fourteen guests with an overflow lounge, kitchen and great room seating for everyday.
Shown in this photo: living room, great room, leather sectional, custom pillows, custom drapery, French rod, area rug, wall art, accessories & finishing touches designed by LMOH Home. | Photography Joshua Caldwell.
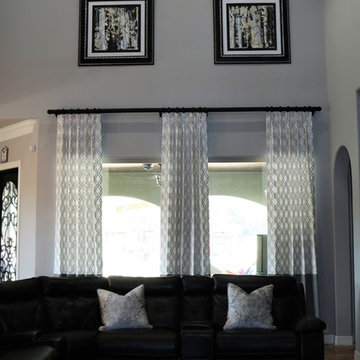
To coordinate with the adjacent breakfast area, custom drapery panels were installed in the great room. Utilizing the pattern fabric as the more dominant fabric to compliment the 2-story height of the room, the solid fabric grounds the drapery. Custom artwork was created in a similar color scheme as the downstairs of the home.
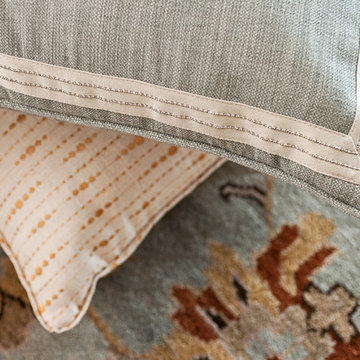
"Transitional" -- what exactly does this term mean? Especially, when describing interior design. Transitional style design, usually means that you have characteristics of both modern and traditional in your space. You kind of fall in that even middle ground between both styles.
For this dining room, our client was just that. However, she wasn't aware of it. She was trying to pair multiple traditional elements together, but it left her feeling unhappy. The space was feeling dark, filled with heavy furniture and nothing was popping or even uplifting. She knew she liked to mix patterns and textures, but was also unsure of how to achieve that.
As I looked around her home, I realized that their art collection definitely leaned more on the modern and colorful side of the spectrum. This was a big indicator to me, she wasn't fully traditional at all, she was more transitional! That was my que, and we got to work and this is the result.
Native House Photography
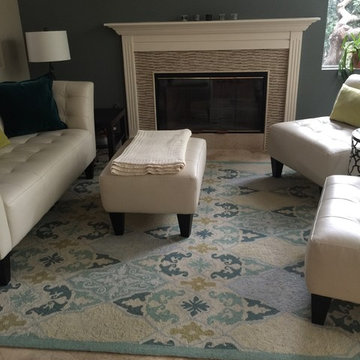
Cool colors were added to compliment the travertine floor tiles and tiles on the fireplace. Accents of the wall were transitioned in the area rug.
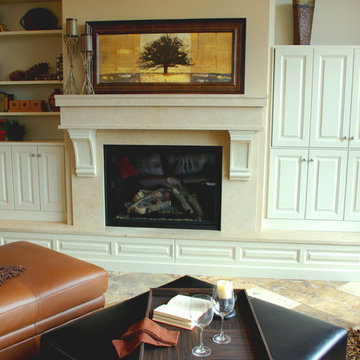
Designer: Jan Harmon
Columbia french white raised panel built-ins with quartz fireplace surround and travertine tile floor.
Transitional Family Room Design Photos with Travertine Floors
7
