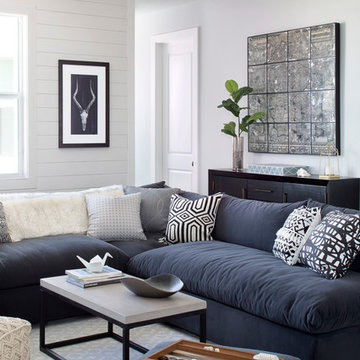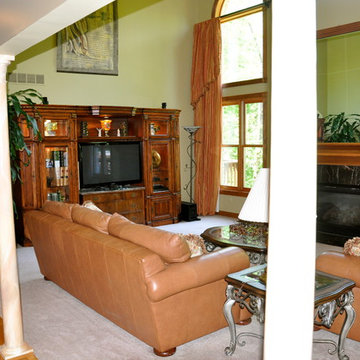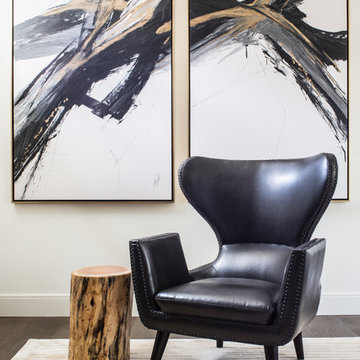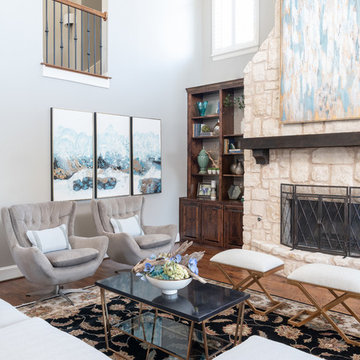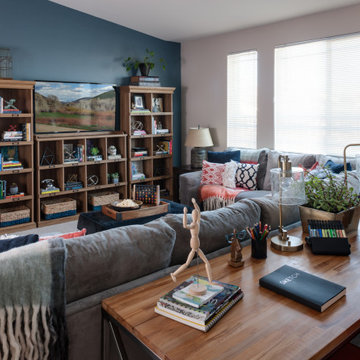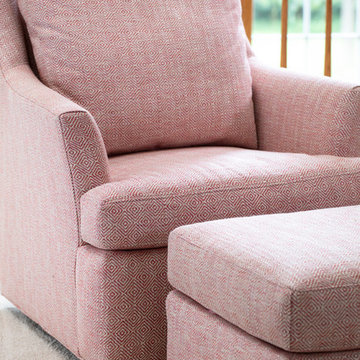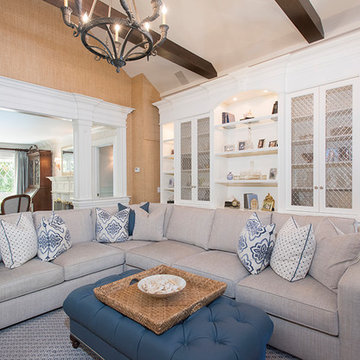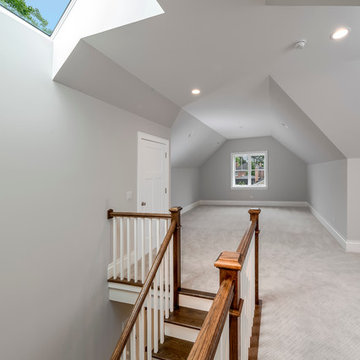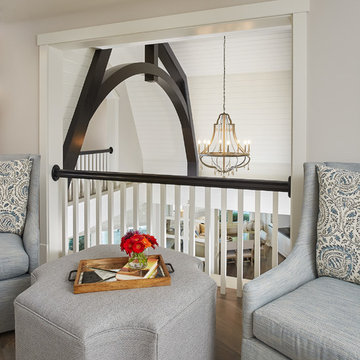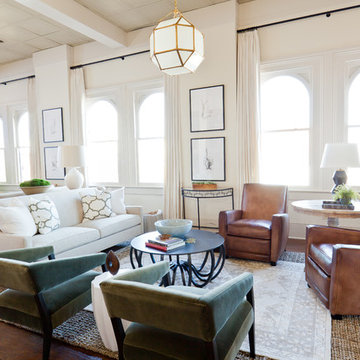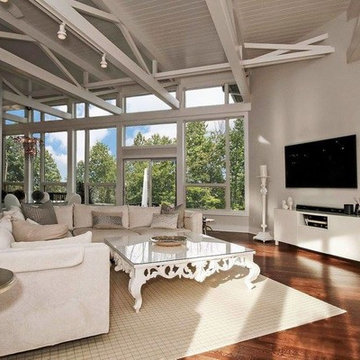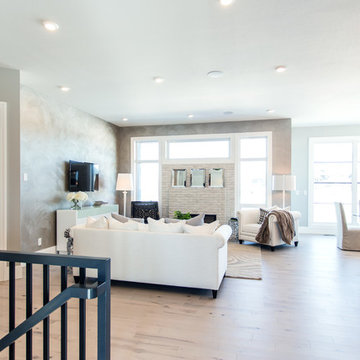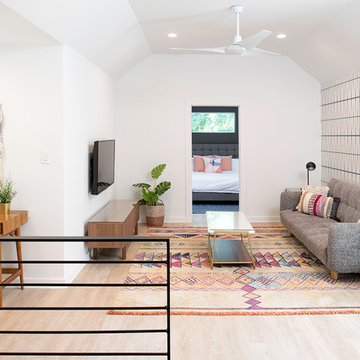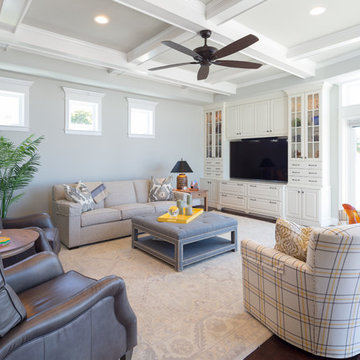Transitional Loft-style Family Room Design Photos
Refine by:
Budget
Sort by:Popular Today
101 - 120 of 1,261 photos
Item 1 of 3
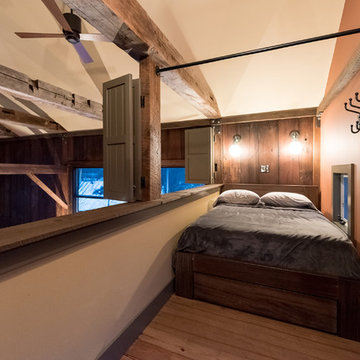
The interior of the barn has space for eating, sitting, playing pool, and playing piano. A ladder leads to a sleeping loft.
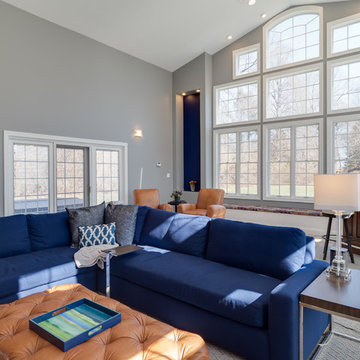
JMB Photoworks
RUDLOFF Custom Builders, is a residential construction company that connects with clients early in the design phase to ensure every detail of your project is captured just as you imagined. RUDLOFF Custom Builders will create the project of your dreams that is executed by on-site project managers and skilled craftsman, while creating lifetime client relationships that are build on trust and integrity.
We are a full service, certified remodeling company that covers all of the Philadelphia suburban area including West Chester, Gladwynne, Malvern, Wayne, Haverford and more.
As a 6 time Best of Houzz winner, we look forward to working with you on your next project.
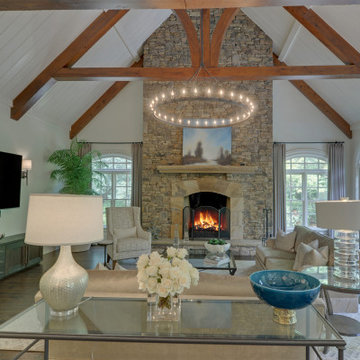
We upholstered the clients original furniture in new fabrics and upgraded the room with new accent furniture and lighting.
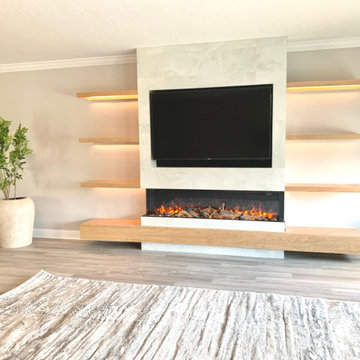
Completed wall unit with 3-sided fireplace with floating shelves and LED lighting.
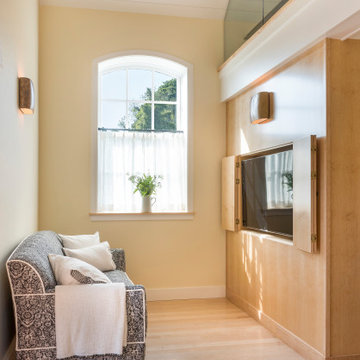
A wall mounted TV tucks away behind birdseye maple cabinet doors in this cozy Watch Hill guest cottage.
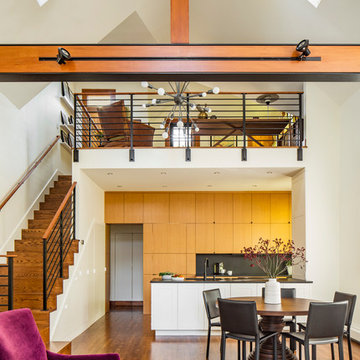
TEAM
Architect: LDa Architecture & Interiors
Interior Design: Kennerknecht Design Group
Builder: Shanks Engineering & Construction, LLC
Cabinetry Designer: Venegas & Company
Photographer: Sean Litchfield Photography
Transitional Loft-style Family Room Design Photos
6
