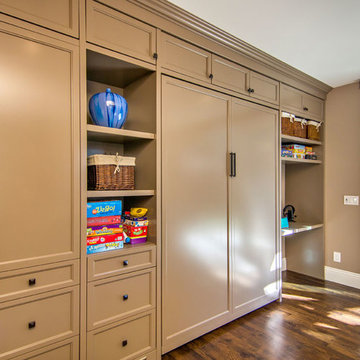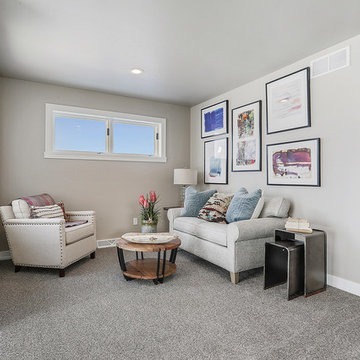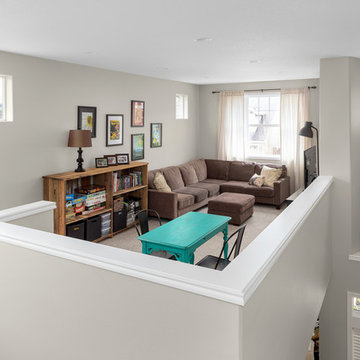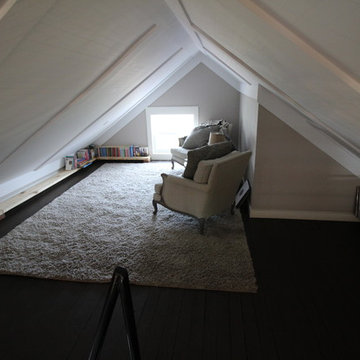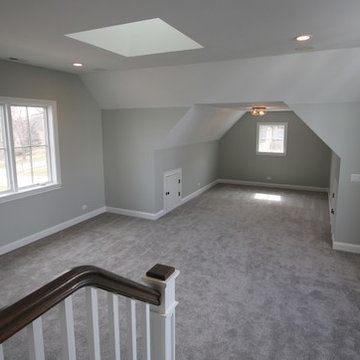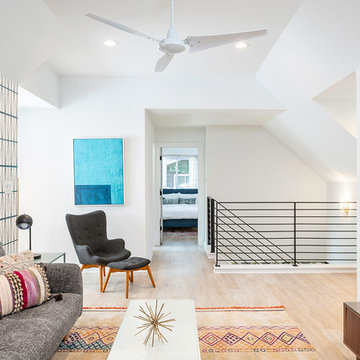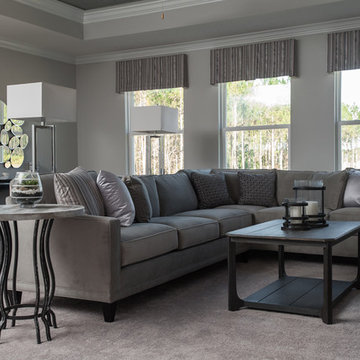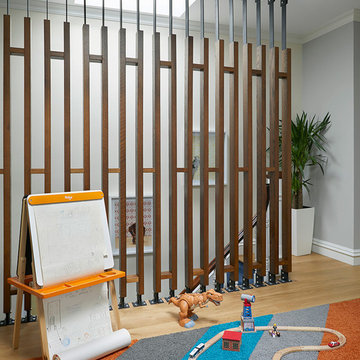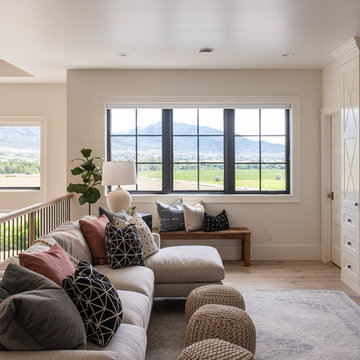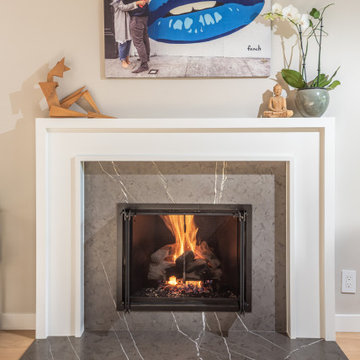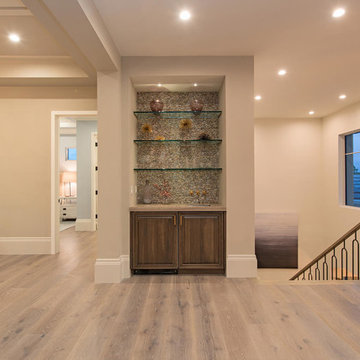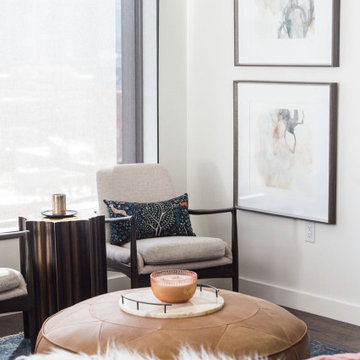Transitional Loft-style Family Room Design Photos
Refine by:
Budget
Sort by:Popular Today
161 - 180 of 1,261 photos
Item 1 of 3
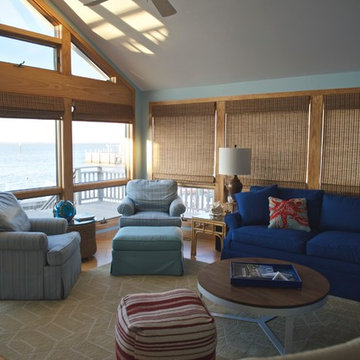
Beach house family room. Sunbrella fabric on sectional. Wool rug. Gallery photo wall.
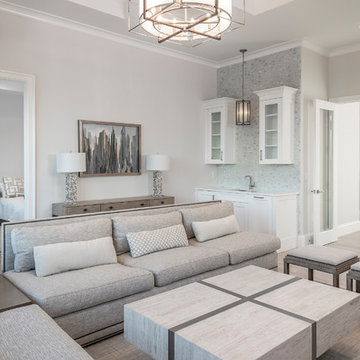
A custom-made expansive two-story home providing views of the spacious kitchen, breakfast nook, dining, great room and outdoor amenities upon entry.
Featuring 11,000 square feet of open area lavish living this residence does not
disappoint with the attention to detail throughout. Elegant features embellish this home with the intricate woodworking and exposed wood beams, ceiling details, gorgeous stonework, European Oak flooring throughout, and unique lighting.
This residence offers seven bedrooms including a mother-in-law suite, nine bathrooms, a bonus room, his and her offices, wet bar adjacent to dining area, wine room, laundry room featuring a dog wash area and a game room located above one of the two garages. The open-air kitchen is the perfect space for entertaining family and friends with the two islands, custom panel Sub-Zero appliances and easy access to the dining areas.
Outdoor amenities include a pool with sun shelf and spa, fire bowls spilling water into the pool, firepit, large covered lanai with summer kitchen and fireplace surrounded by roll down screens to protect guests from inclement weather, and two additional covered lanais. This is luxury at its finest!
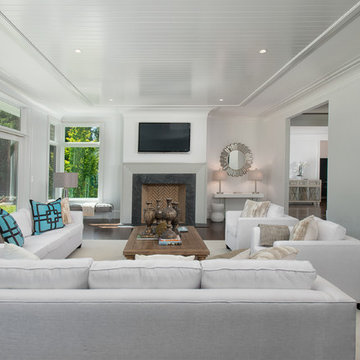
Sixteen foot long sliding doors join the Great Room to an adjacent terrace. Corner windows, custom fireplace surround, and inventive ceiling details create a wonderfully open modern setting. Photo: steve rossi
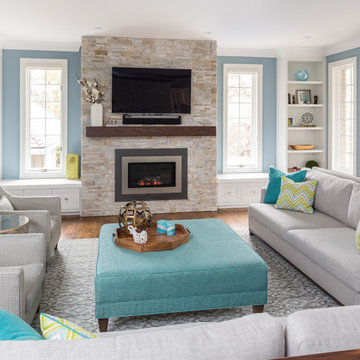
For this open-concept home, we created a contemporary look with modern farmhouse touches using vibrant blues and greens mixed with an organic stone fireplace and exposed ceiling beams.
We integrated subtle but powerful chevron prints, which paired nicely with the clean, tailored furnishings.
Overall, this design proves that fun and vibrant can merge with neutral and sophisticated -- which offered our clients the best of both worlds.
Home located in Mississauga, Ontario. Designed by Nicola Interiors who serves the whole Greater Toronto Area.
For more about Nicola Interiors, click here: https://nicolainteriors.com/
To learn more about this project, click here: https://nicolainteriors.com/projects/indian-road/
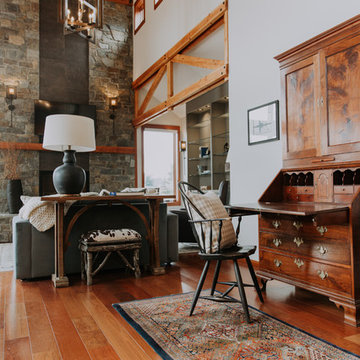
Soaring Ceilings lined with reclaimed beams from a local mill and handmade trusses set the tone for this lake-front home. Rock from a local stone quarry and steel elements give a contemporary setting to the lodge. The home owner's life is represented by his father's one-hundred-year-old secretary and photo of him in the crew boat where he raced at the University of Washington.
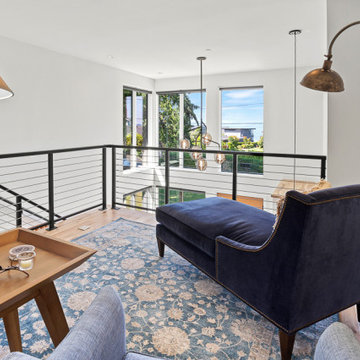
This flex space at the top of the stairs overlooks the double height entry and provides an opportunity to stop and take in the views outside.
Design by: H2D Architecture + Design
www.h2darchitects.com
Photos by: Christopher Nelson Photography
#h2darchitects
#customhome
#edmonds
#edmondsarchitect
#passivehouse
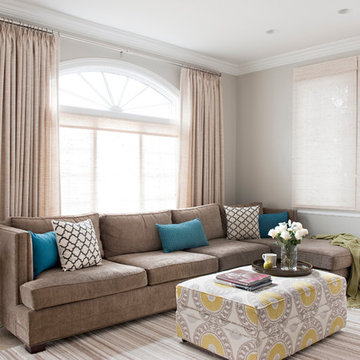
Casual but elegant was the clients request. With a toddler and baby on the way, practicality was a must. Mixing playful patterns in the accessories along with elegant shapes in the furniture complemented the stately architecture of the home. The essence of easy elegance was the end result for many family memories to be made.
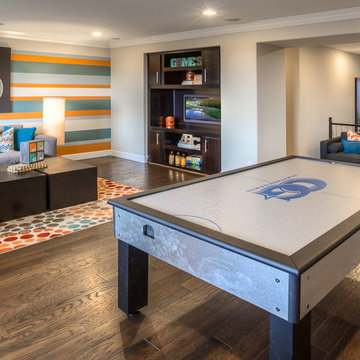
Allocate plenty of room for activities in your bonus room for family game nights and more. Seen in Legacy Estates, a Phoenix community.
Transitional Loft-style Family Room Design Photos
9
