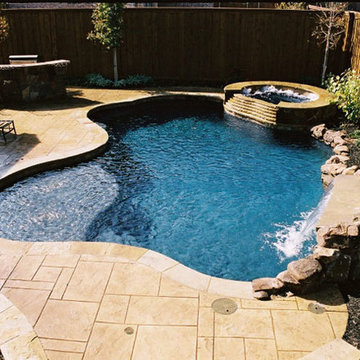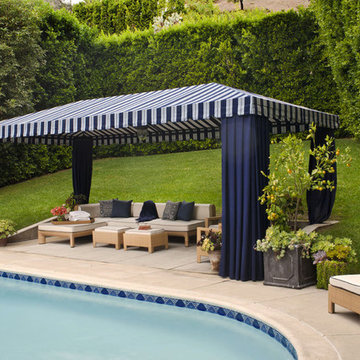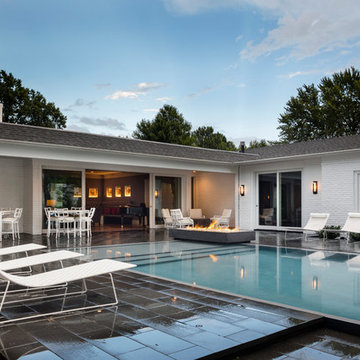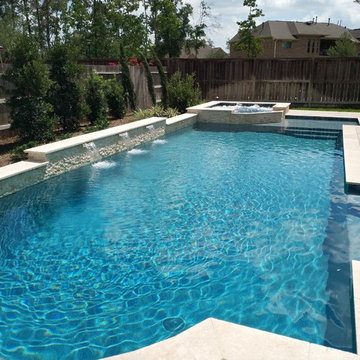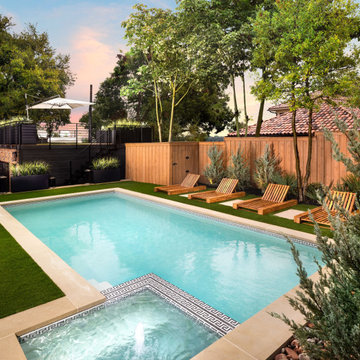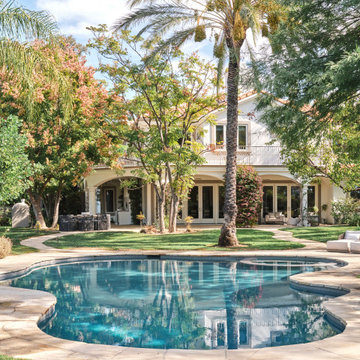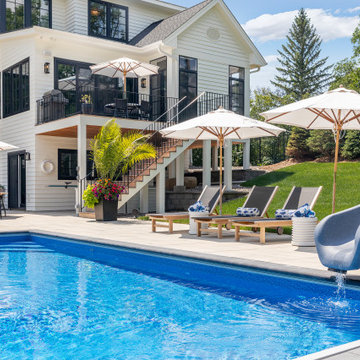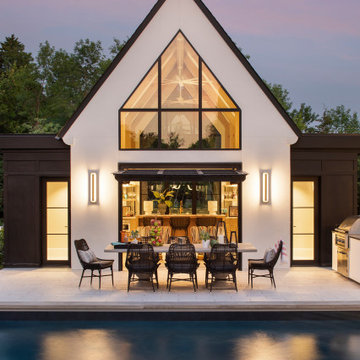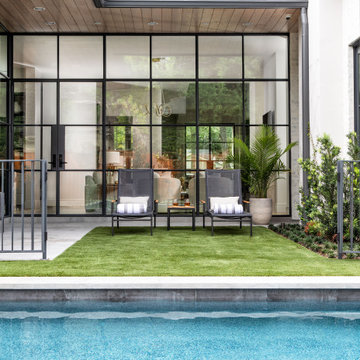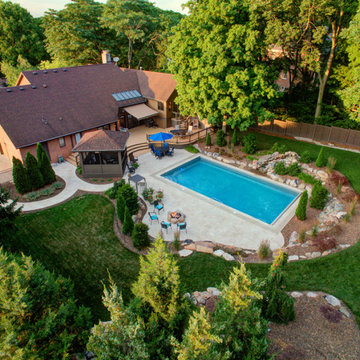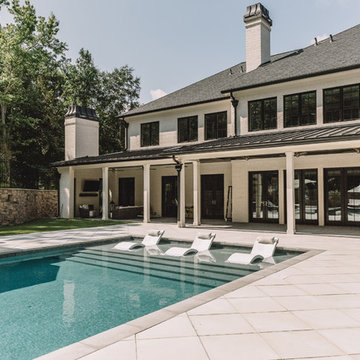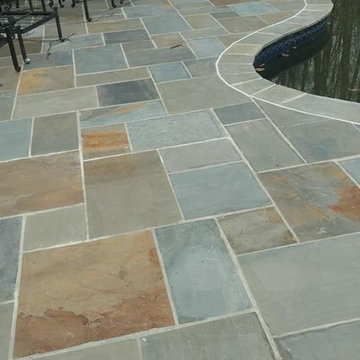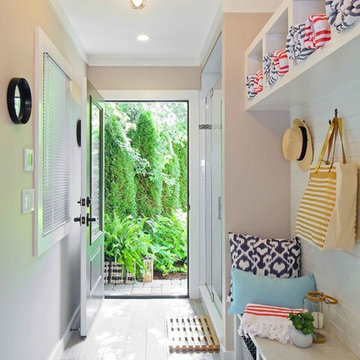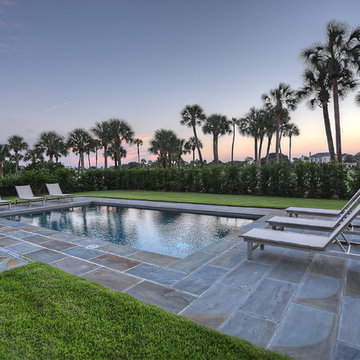Transitional Pool Design Ideas
Refine by:
Budget
Sort by:Popular Today
61 - 80 of 23,953 photos
Item 1 of 2
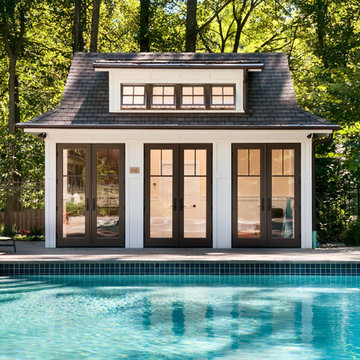
Front of the new pool house, with 3 sets of French doors, awning windows, new hardscaped patio, flagstone coping on pool.
Brian Krebs/Fred Forbes Photogroupe
Find the right local pro for your project
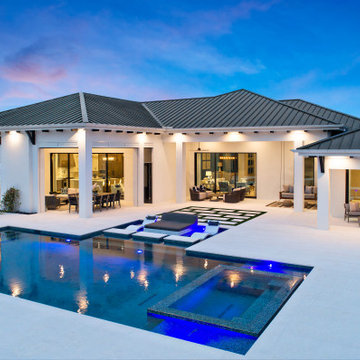
On either side of the pool deck, the backyard is covered in faux turf with a golf putting green to the left and an open area large enough for a touch football game on the right. This home is designed for healthy living, offering the family a multitude of ways to embrace and enjoy feasting, fresh air and frolicking in the sun.
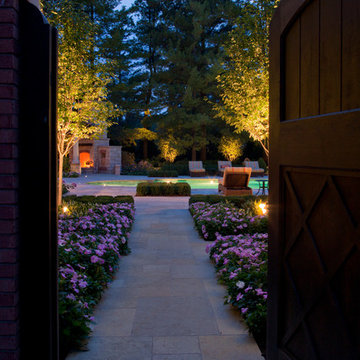
A custom cedar gate leads through a tall brick wall and hides the driveway from the pool terrace. Photo Credit: George Dzahristos
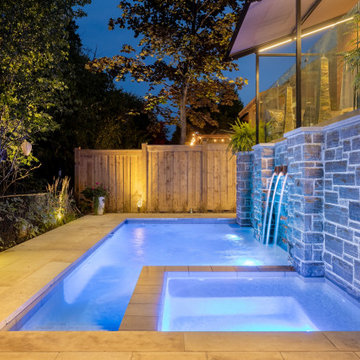
To help set the mood the pool features an Atom LED lighting system. It can be programmed to display a single colour or one of its colour-changing light shows. Although this backyard is small, it is brimming with a bounty of alluring practical features.
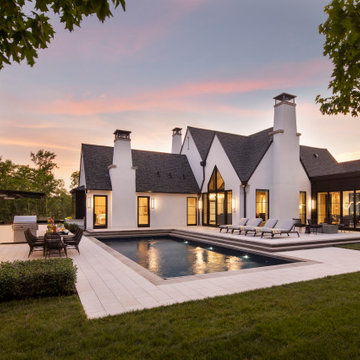
An inspired mix of ORIJIN STONE’s porcelain paving and custom-crafted natural stone, can be found at this striking “Modern European” Orono, MN home. Bright “sky” colored porcelain, beautifully trimmed with a warm grey Indiana Limestone, is found at the dramatic entrance, around the expansive pool and patio areas, in the luxurious pool house suite and on the rooftop deck. Also featured is ORIJIN's exclusive Alder™Limestone wall stone.
Architecture: James McNeal Architecture with Angela Liesmaki-DeCoux
Builder: Hendel Homes
Landscape Design & Install: Topo Landscape Architecture
Interior Design: VIVID Interior
Interior Tile Installer: Super Set Tile & Stone
Photography: Landmark Photography & Design
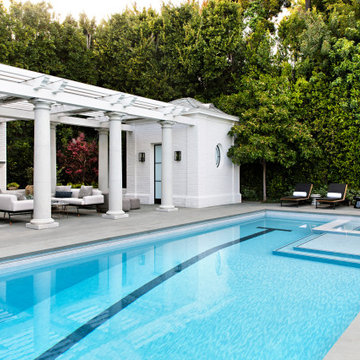
This 14,000 square foot Holmby Hills residence was an exciting opportunity to play with its classical footprint while adding in modern elements creating a customized home with a mixture of casual and formal spaces throughout.
Transitional Pool Design Ideas
4
