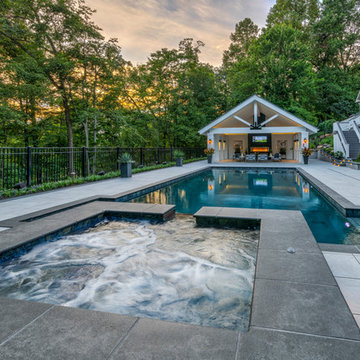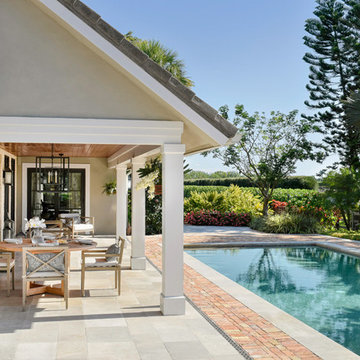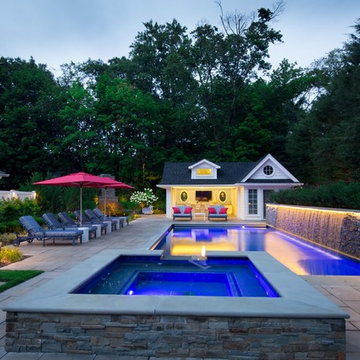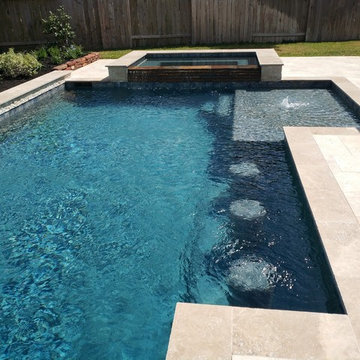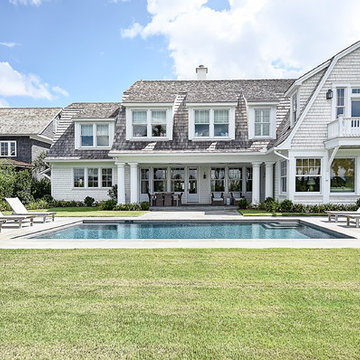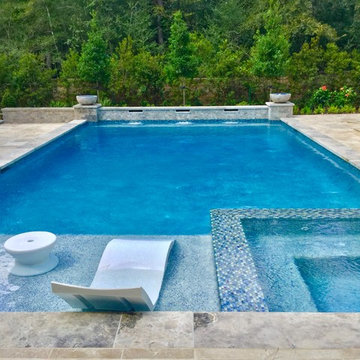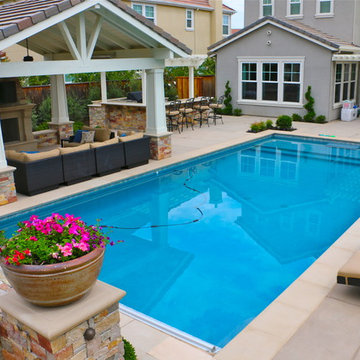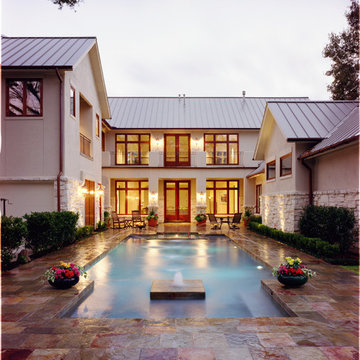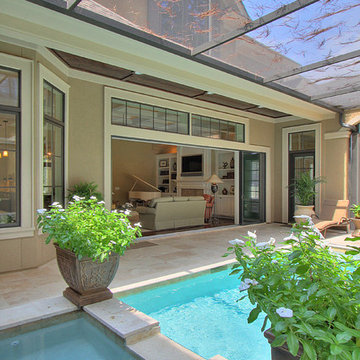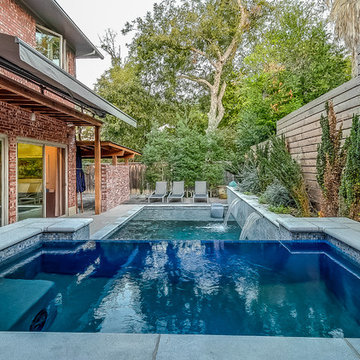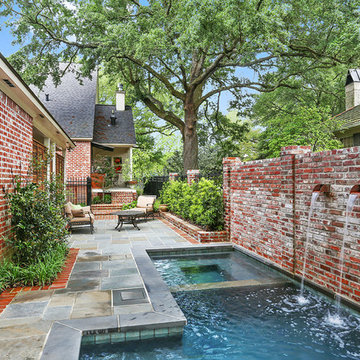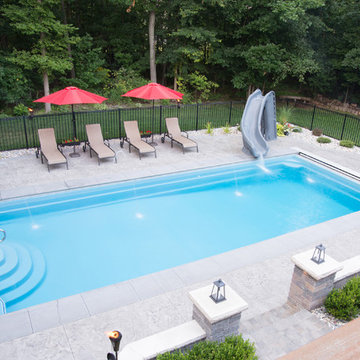Transitional Pool Design Ideas
Refine by:
Budget
Sort by:Popular Today
101 - 120 of 23,962 photos
Item 1 of 2
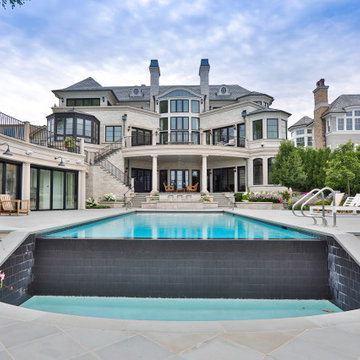
Request Free Quote
This lovely rectilinear swimming pool measures 20’0” x 46’0”, and has a separate, raised hot tub measuring 9’0” x 9’0”. On top of the hot tub is a raised wall water feature with three sheer descent waterfalls. The shallow end features a 20’0” sun shelf with two sets of attached steps. On the opposite end of the pool, there is a 20’0” infinity edge system overlooking Lake Michigan. Both the pool and hot tub feature Bluestone coping. Both the pool and hot tub interior finishes are Ceramaquartz. The pool features an automatic hydraulic pool cover system with a custom stone walk-on lid system. The pool and hot tub feature colored LED lighting. There is an in-floor cleaning system in the pool. Photography by e3.
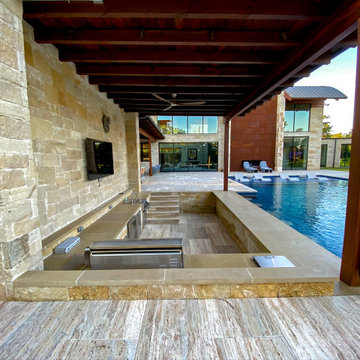
Transitional Infinity Pool with swim up bar and sunken kitchen designed by Mike Farley has a large tanning ledge with Ledge Loungers to relax on, This project has a large fire bar below for entertaining & a large cabana next to the raised spa. Interrior finish is Wet Edge. FarleyPoolDesigns.com
Find the right local pro for your project
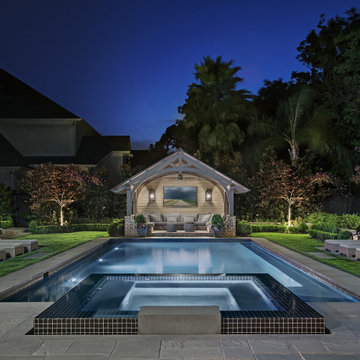
Axial view of the rectangular swimming pool with a raised square, infinity edge spa in the foreground and the timber framed pool pavilion beyond. The spa features uncut black glass tile & a solid block bluestone entry step. The pool contains twin tanning ledges & facing benches along each of its long edges.
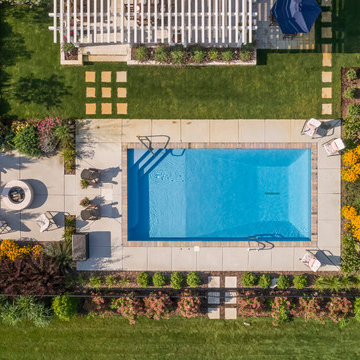
Drone photography of Cedarburg pool project clearly shows how the fire pit area is located on the centerline of the pool.
Edmunds Studios Photography
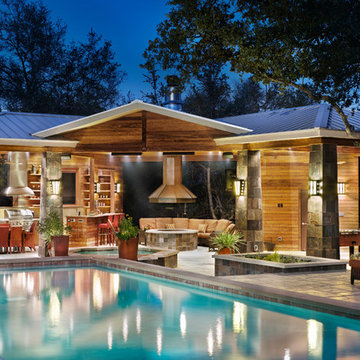
Pavilion at night.
I designed this outdoor living project when at CG&S, and it was beautifully built by their team.
Photo: Paul Finkel 2012
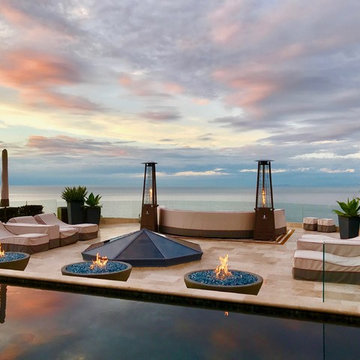
Breathtaking is the best word to describe this Outdoor Terrace with its spectacular 300-degree ocean view.
With the LaJolla Terrace project complete, Designer Rebecca Robeson created custom slipcovers for the clients outdoor furniture pieces. Weather-rated to best withstand year-round protection from the elements. Nestled against the hillside in San Diego California, this outdoor living space provides homeowners the luxury of living in Southern California most coveted Real-estate... LaJolla California. An amazing vanishing edge pool dangles above the Grotto below with water spilling over both sides while glass lined side rails grace the accompanying bridges as the pathway connects to the front of the terrace… A sun-worshiper’s paradise!
6 super comfortable, super chic chaise lounges line the way to the very front of the Terrace. Glass railing provides unobstructed views of the LaJolla coastline.
Situated in the center of the Terrace, a view of the spectacular Bocce-ball chandelier gracing all 3 floors below.
The oversized circular sofa (outdoor) encircling a diamond glass fire pit makes this a destination spot for homeowners and guests alike.
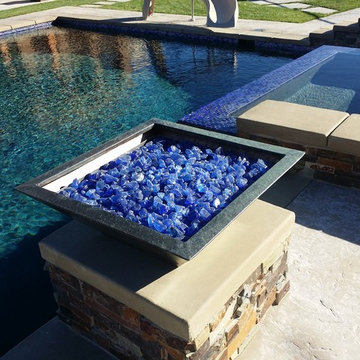
From a dirt backyard to complete backyard entertainment space. Complete with a sports court, outdoor kitchen, large pool and spa (with waterfall feature), outdoor fire features with concrete accent furniture and new pergola over backdoor patio.
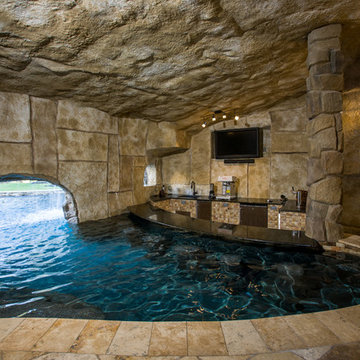
Another angle of the grotto, again light colored polymer stone panels, complements of Dixon Dawson of Modern Method Gunite company, best in the Nation.
Photography by Paul Ladd
Transitional Pool Design Ideas
6
