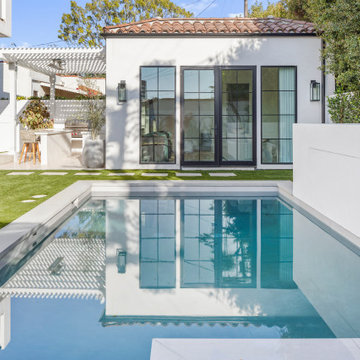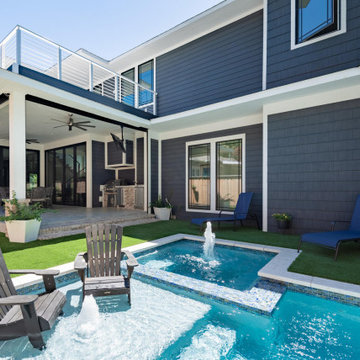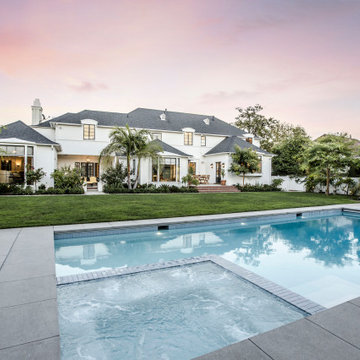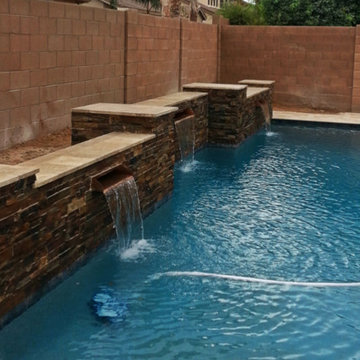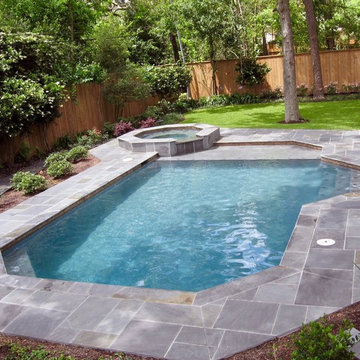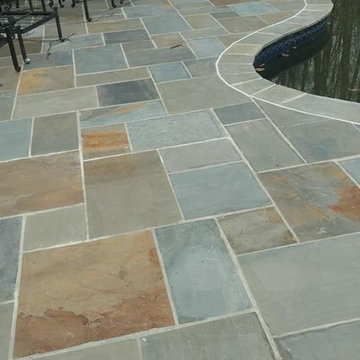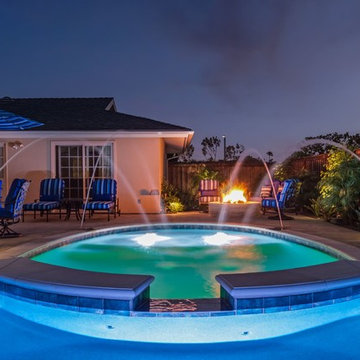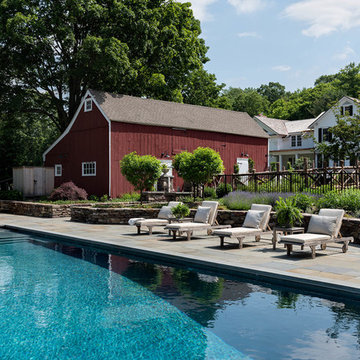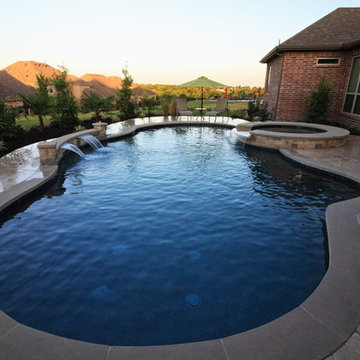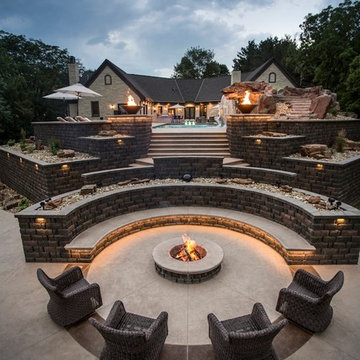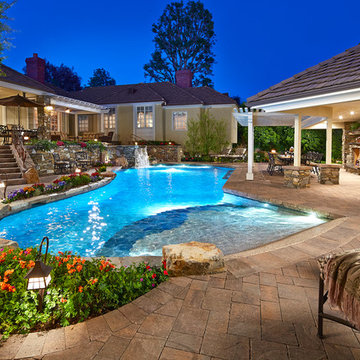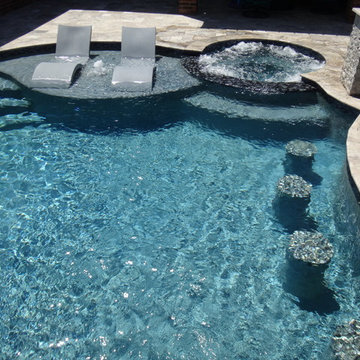Transitional Pool Design Ideas
Refine by:
Budget
Sort by:Popular Today
261 - 280 of 24,033 photos
Item 1 of 2
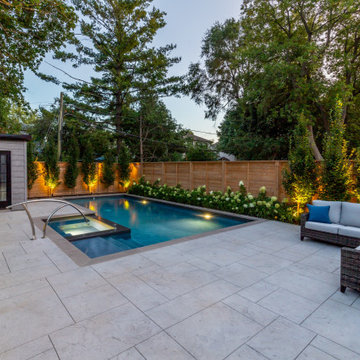
As the light of evening begins to fall the array of LED garden lights add a new dimension of interest to the backyard. The strategically placed uplighting fixtures cast a warm golden glow lending shape to the trees and creating dramatic silhouettes on the privacy fence.
Find the right local pro for your project
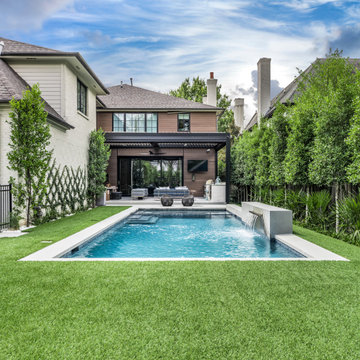
This new residence was completed in 2019 features a modern style, luxury pool & spa along with an inviting outdoor living area. The front walk is enhanced by specimen globe boxwoods and lush landscaping along with a front porch seating area. The rear patio is covered by a louvered shade structure over an inviting outdoor living, kitchen and dining area. The pool and spa feature a modern look and fountain feature wall. The rear lawn is open to provide a play area for the kids and pets along with a generous driveway that allows for pickle ball and basketball.
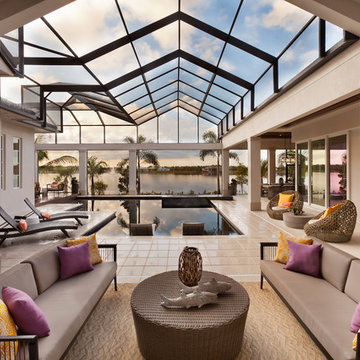
Visit The Korina 14803 Como Circle or call 941 907.8131 for additional information.
3 bedrooms | 4.5 baths | 3 car garage | 4,536 SF
The Korina is John Cannon’s new model home that is inspired by a transitional West Indies style with a contemporary influence. From the cathedral ceilings with custom stained scissor beams in the great room with neighboring pristine white on white main kitchen and chef-grade prep kitchen beyond, to the luxurious spa-like dual master bathrooms, the aesthetics of this home are the epitome of timeless elegance. Every detail is geared toward creating an upscale retreat from the hectic pace of day-to-day life. A neutral backdrop and an abundance of natural light, paired with vibrant accents of yellow, blues, greens and mixed metals shine throughout the home.
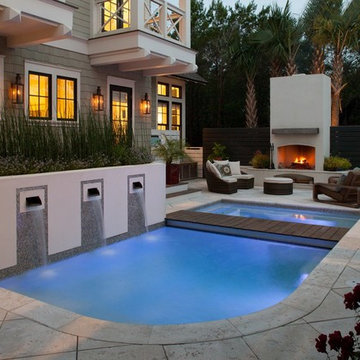
Cottage charm with transitional, custom details complete with glowing gas lanterns.
Featured Lighting: http://ow.ly/bnIM30nCrWv
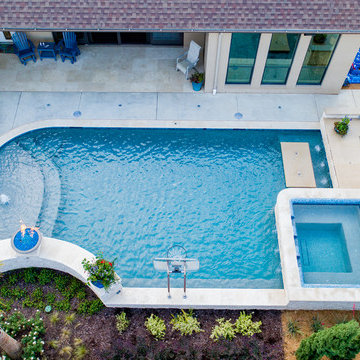
Small Yard Transitional Pool & Spa Resort designed by Mike Farley. This project was designed for lots of fun in a small yard. Elements include: curved water wall with potted plants on pedestals flanking a fire bowl. Spillway is stacked slate spillway, sheer descents, underwater tabletop, large tanning ledge, outdoor kitchen with The Green Egg, grill, storage space, refrigerator and a nice bar! Photography by Mike & Laura Farley.
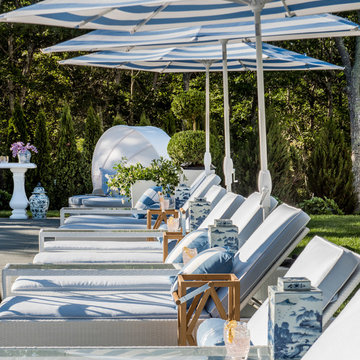
Pool space at the Hampton Designer Showhouse 2016, all items courtesy of Frontgate.
Photo | Alan Barry Photography
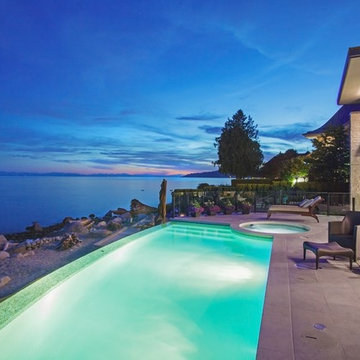
Bellevue Avenue, West Vancouver - Api Construction Ltd.
101 - 828 Harbourside Drive
North Vancouver, BC V7P 3R9
604.987.4650
+
+
+
+
+
West Van Waterfront on Bellevue Avenue (Residential)
New Home Construction
West Van Waterfront on Bellevue Avenue
Another successful Residential project by API Construction!
New - 2012
With the extensive use of floor to ceiling windows and fold away doors, the Owners of this contemporary waterfront home enjoy the expansive views over English Bay to the city lights beyond. A Geothermal heating system provides all the heating and cooling necessary for this new home.
More About This Project
Project Type
Residential
Inquire About Your Project
Ask us any questions about your next project you have in mind.
Incorrect please try again
↓↓↓
Refresh if you can't read the text above.
Courtesy of
/
/
/
/
/
Maximum care is taken to ensure the accuracy of the data on this website, but we cannot guarantee it.
© 2014 Api Construction Ltd., All Rights Reserved. Contents, including the copy, photography and graphics of this site may not be used by third parties for any purpose without written consent from Api Construction Ltd..
Website by .
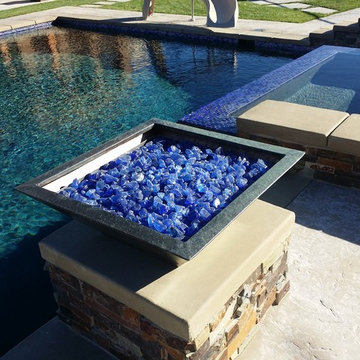
From a dirt backyard to complete backyard entertainment space. Complete with a sports court, outdoor kitchen, large pool and spa (with waterfall feature), outdoor fire features with concrete accent furniture and new pergola over backdoor patio.
Transitional Pool Design Ideas
14
