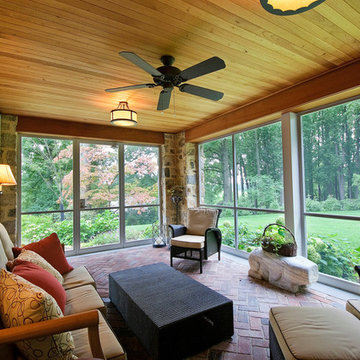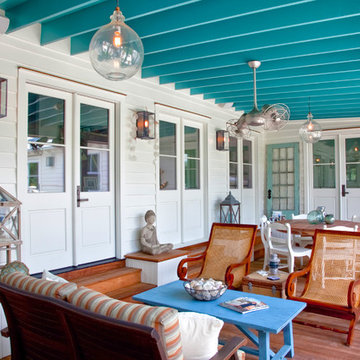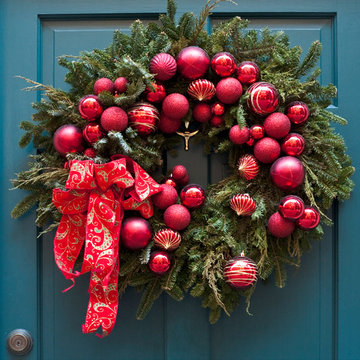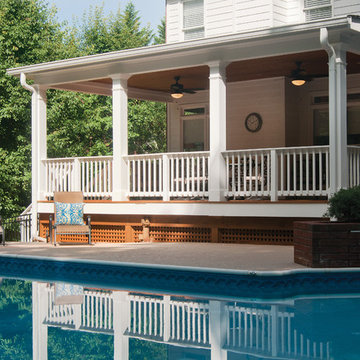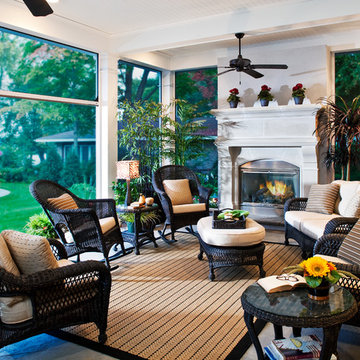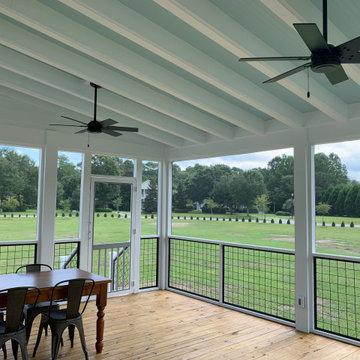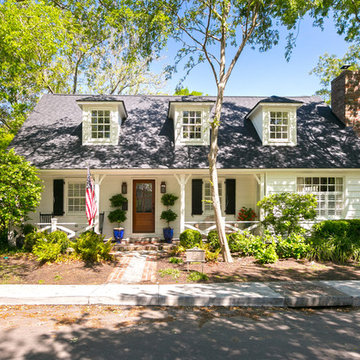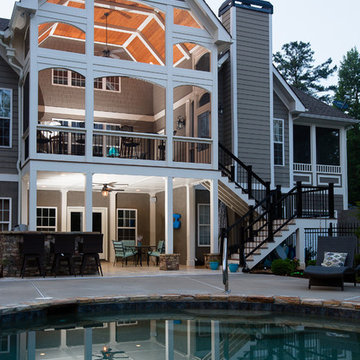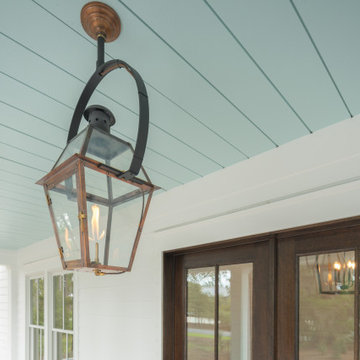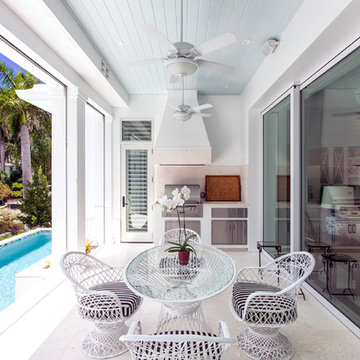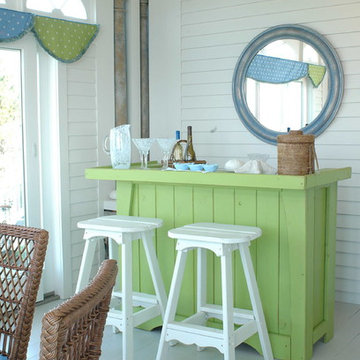Turquoise Verandah Design Ideas
Refine by:
Budget
Sort by:Popular Today
101 - 120 of 1,022 photos
Item 1 of 2
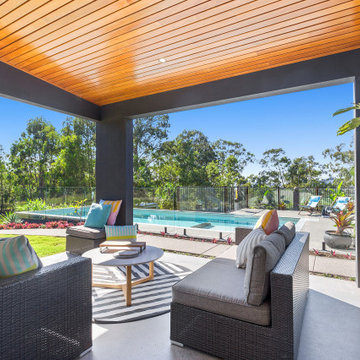
With a built in kitchen, table and lounge space this outdoor area is an entertainers dream! Plenty of space to have a chat, grab a snag or watch the kids in the pool.
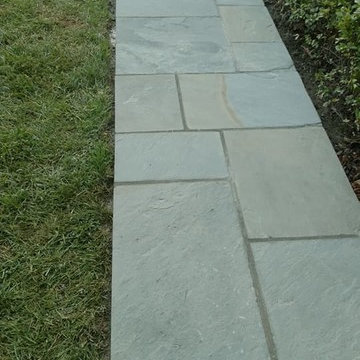
PA- 1 inch flagstone walkway and front steps with chocolate stone on the face of each step.
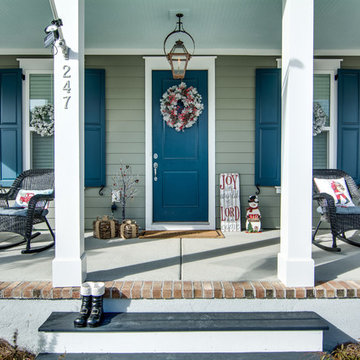
Raised panel shutters by ARMOR with coordinating shutter dogs add to the curb appeal on this Southern front porch.
Raised Panel Shutters complete the look of the exteriors on these homes located in the new and growing Nexton Community. These elegant shutters are known for adding a touch of class, pairing well with virtually any style window for a complete and cohesive look. Custom designed and fabricated to your precise needs, you can be sure that our raised panel shutters will enrich your exterior with added style, curb appeal and value.

母屋・玄関アプローチ/東面外観
玄関へのアプローチへは駐車場や畑からも行きやすいよう、高低差のあった通路は足の運びやすさを考慮して、新たに階段やスロープを設置しました。また通路としての適切な広さを確保して、バックヤード的に使われがちなエリアでもあるので、内部との関係も踏まえて外部空間の役割を明確にしたうえで整理し、常にスッキリと維持できるよう提案しました。
Photo by:ジェイクス 佐藤二郎
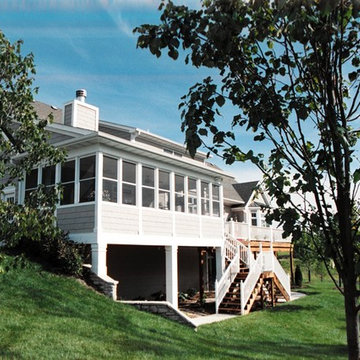
Kliethermes Homes & Remodeling
Screen porch addition.
Aluminum soffits.
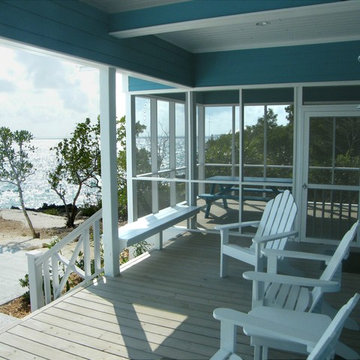
Horizontal siding and bountiful windows distinguish this small-but-special cottage-style home. The main floor revolves around a centrally located great room, which fronts an expansive outdoor deck. To the left are the master suite and an additional bedroom, while the right side of the house contains a screen porch, dining and kitchen and additional bedroom. Upstairs are two large bunk rooms and a loft living area.
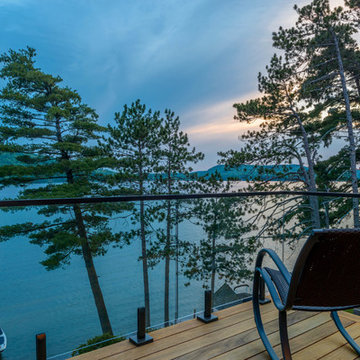
Architectural and Landscape Design by Bonin Architects, www.boninarchitects.com
Photography by John W. Hession
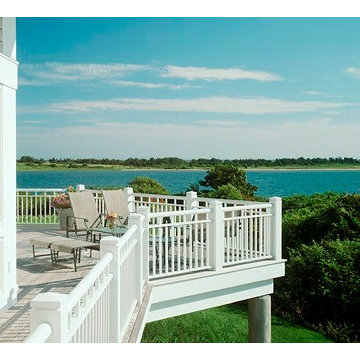
Admit it. You want to be here right now. (We don't blame you!) Photo by Daniel Gagnon Photography.
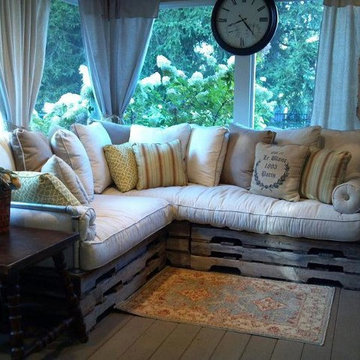
Chateaux Interiors, Inc.
This pallet secional was layered with cusions made from painters drop cloths, as were the diy window panels. Those are hung from galvanized pipe running all the way around the room. We also used pipe for the arms of the sofa.
Turquoise Verandah Design Ideas
6
