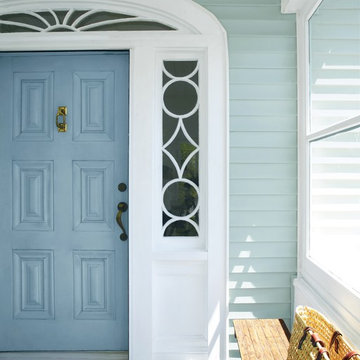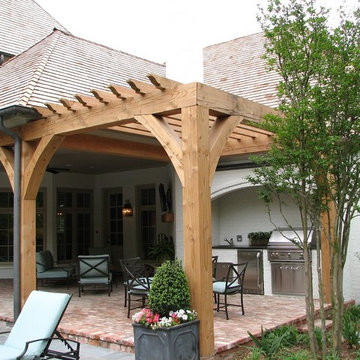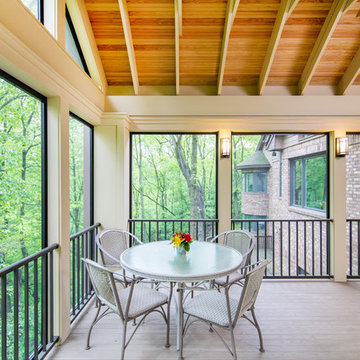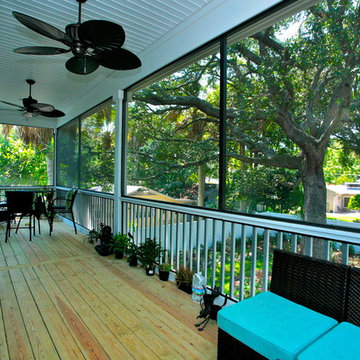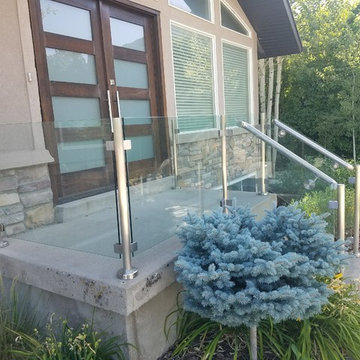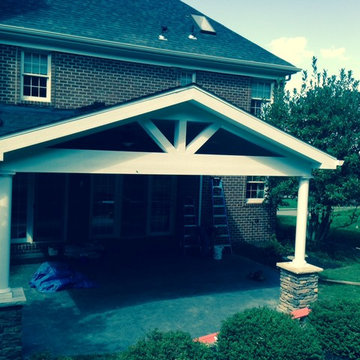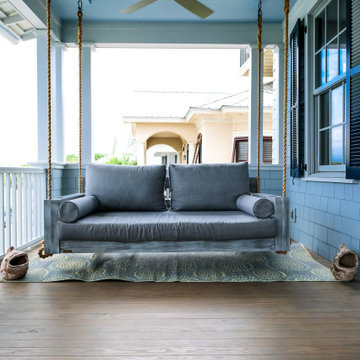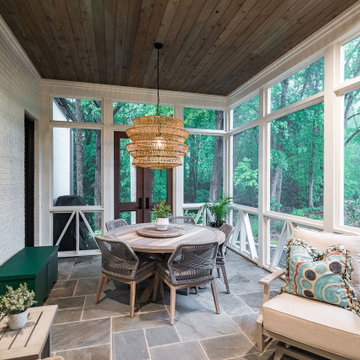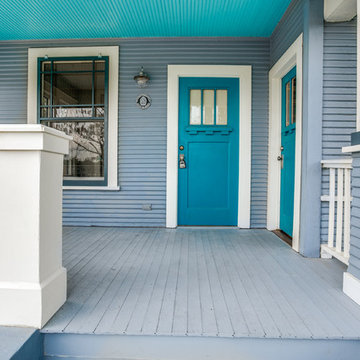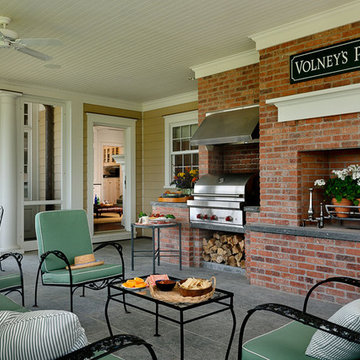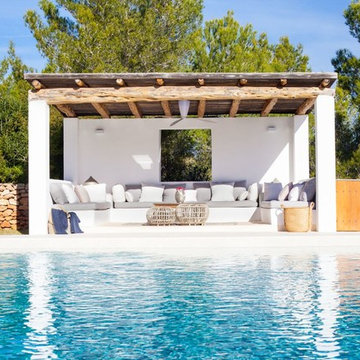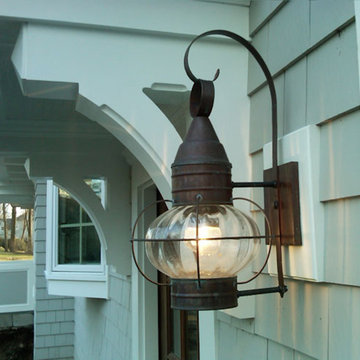Turquoise Verandah Design Ideas
Refine by:
Budget
Sort by:Popular Today
121 - 140 of 1,021 photos
Item 1 of 2

A custom BBQ area under a water proof roof with a custom cedar ceiling. Picture by Tom Jacques.
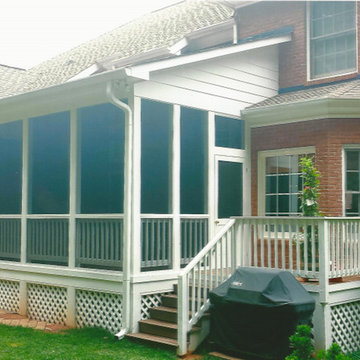
This is a screened porch between the rear exit door and rear of the garage, makinh the screened porch almost another room as it is closed in on two sides, and part of a third with the bay window. The design gave the clients a very secluded peaceful retreat.
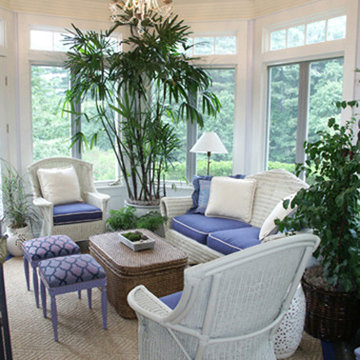
A four season porch adjoining the library. The Stark sisal is cut to fit the room and banded in lilac canvas. The white wicker is all upholstered in Sunbrella materials
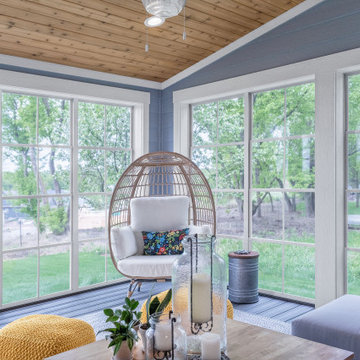
Living in Bayport, Minnesota, our client’s dreamed of adding on a space to their home that they could use and appreciate nearly year-round. This dream led to the realization of a 230 square foot addition that was to be utilized as a porch to fully take in the views of their backyard prairie. The challenge: Build a new space onto the existing home that made you feel like you were actually outdoors. The porch was meant to keep the exterior siding of the home exposed and to finish the interior with exterior materials. We used siding, soffits, fascia, skirt boards, and similar materials finished to match the existing home. Large windows and an exterior door encircled the perimeter of the space. Natural cedar tongue and groove boards and a composite deck floor was just another way to bring the exterior aesthetics back inside the porch.
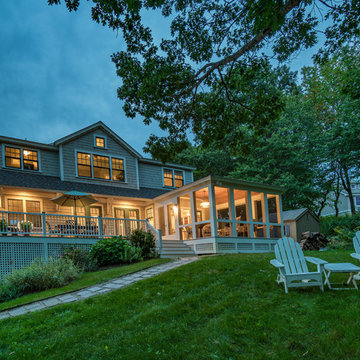
With a location-to-die-for on Great Neck-Ipswich, MA, this perfectly perched home was desperate for an upgrade. The clients, anxious to downsize and create a lifestyle more true to their hearts, left their hectic Wellesley address behind and set out, with kayaks in tow, for life on The Neck!
Once a cookie-cutter spec-home, this reinvented craftsman style, now reminiscent of Martha’s Vineyard and the like, will inspire you to rub your eyes, blink hard and say, “We’re not in Wellesley anymore!”.
The selections couldn’t have been more appropriate: Cascade Blue window cladding to compliment the Seacoast Grey Maibec shingles, the simulated divided light/multi-pane windows, the nature-inspired & earthy color palette, partially paned door, tapered columns, and an outdoor (Vineyard staple) shower adorned by a pergola overhead. The understated outdoor shower only adds to the vacation feel of this retirement retreat, perfect for rinsing off the sand after a day at Clark Beach or kayaking Ipswich Bay & Plum Island Sound.
Photo By Eric Roth
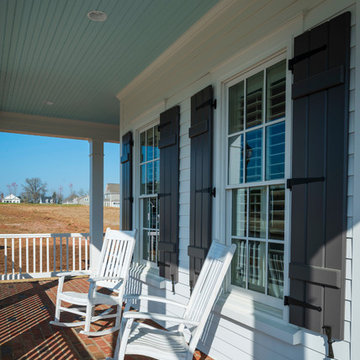
The sitting porch on the front of the All American Cottage is Southern style complete with painted blue ceiling. The hand-cut brick porch features custom crafted columns and railings.
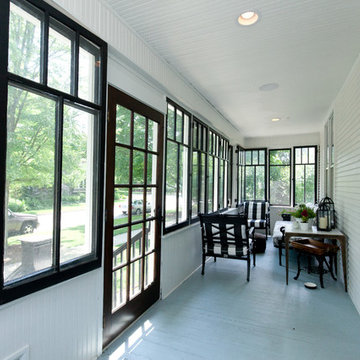
Who wouldn't love to sit and relax on this beautiful farmhouse porch surrounded by modern black windows?
Meyer Design
Photos: Jody Kmetz
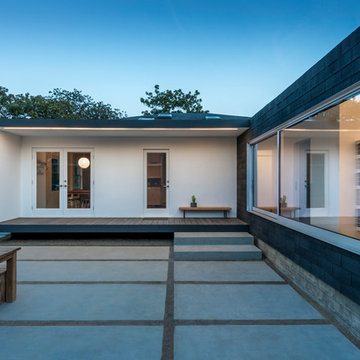
The rear facade of the existing house is transformed with a new covered back porch and new master suite addition on the right. Photo: Steve King.
Turquoise Verandah Design Ideas
7
