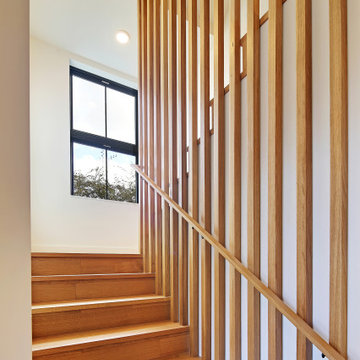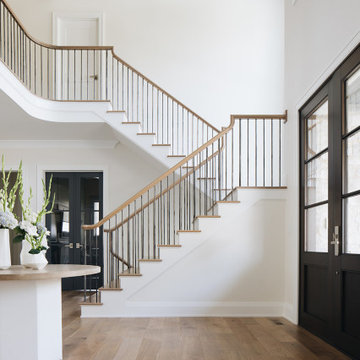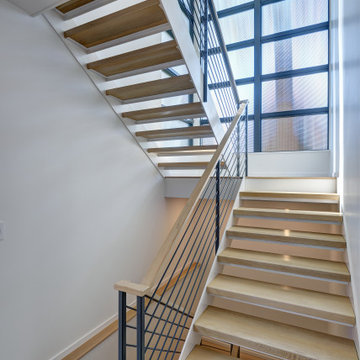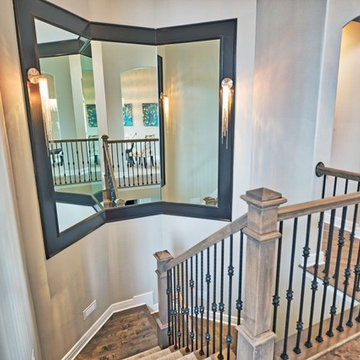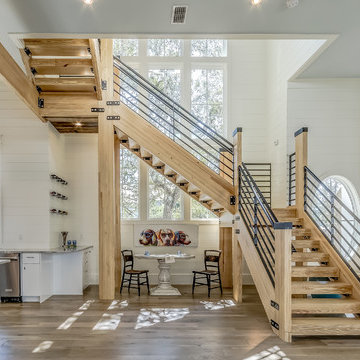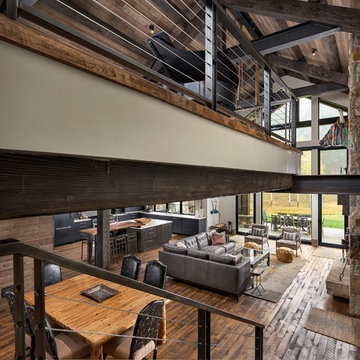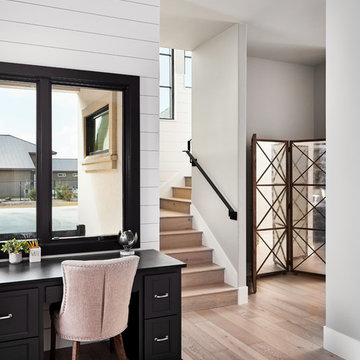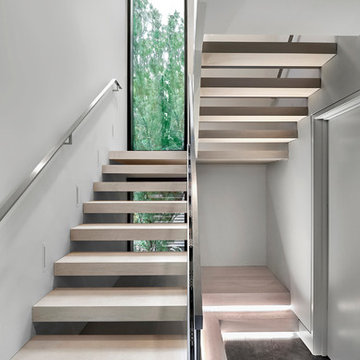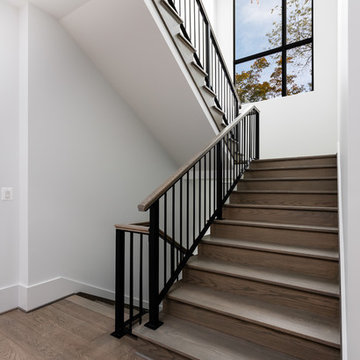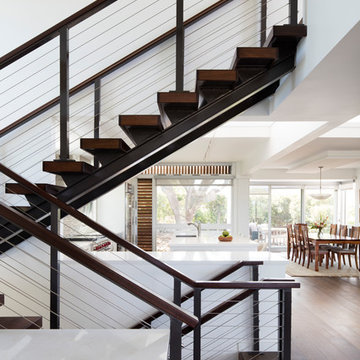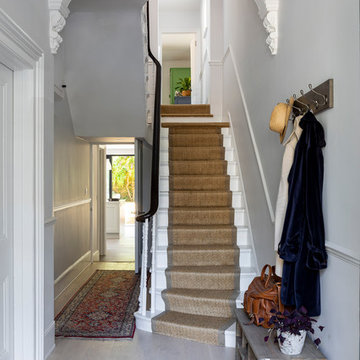U-shaped Staircase Design Ideas
Refine by:
Budget
Sort by:Popular Today
21 - 40 of 27,640 photos
Item 1 of 2
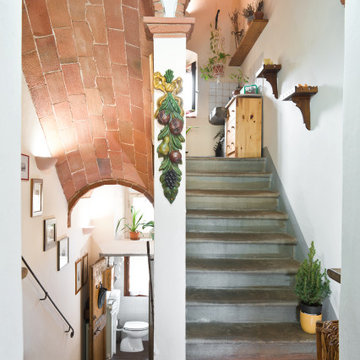
Committente: Arch. Alfredo Merolli RE/MAX Professional Firenze. Ripresa fotografica: impiego obiettivo 24mm su pieno formato; macchina su treppiedi con allineamento ortogonale dell'inquadratura; impiego luce naturale esistente con l'ausilio di luci flash e luci continue 5500°K. Post-produzione: aggiustamenti base immagine; fusione manuale di livelli con differente esposizione per produrre un'immagine ad alto intervallo dinamico ma realistica; rimozione elementi di disturbo. Obiettivo commerciale: realizzazione fotografie di complemento ad annunci su siti web agenzia immobiliare; pubblicità su social network; pubblicità a stampa (principalmente volantini e pieghevoli).
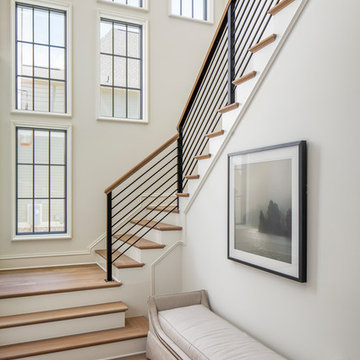
A home of this magnitude needed a staircase that is worthy of a castle and where all high school students would die to take their prom pictures. The design of this U-shaped staircase with the unique staggered windows allows so much natural light to flow into the home and creates visual interest without the need to add trim detailing or wallpaper. It's sleek and clean, like the whole home. Metal railings were used to further the modern, sleek vibes. These metals railing were locally fabricated.

Floating staircase with steel mono-stringer and white oak treads as seen from below. The wood top rail seamlessly flows up the multi level staircase.
Stairs and railings by Keuka Studios
Photography by Dave Noonan
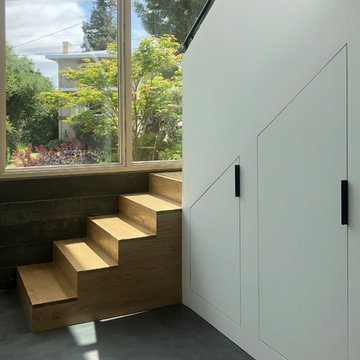
A vestibule with a grand staircase surrounded by windows was added to the clients house to re-imagine the functionality and flow of their home.

The staircase showcases hardwood tread and risers to the second floor, also all hardwood hallways.
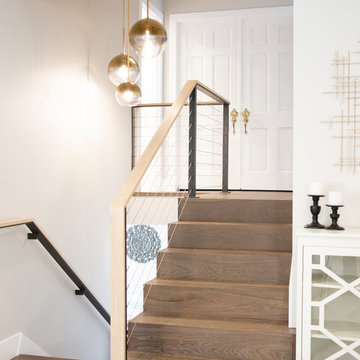
This split-level home in the Castro Valley Hills contained multiple different floor levels and was segmented by walls, creating a kitchen with wasted space and a tiny dining room that could hardly fit a table for four. Ridgecrest took down the walls in the main living space to create a great room that is perfect for family time and entertaining. This completely custom kitchen features customized inset cabinetry, a matte black steel range hood, white oak floating shelves, a one-of-a-kind white oak pantry door with a steel mesh panel, steel mesh panels on the wall cabinetry, and beautiful black marbled quartz countertops. The satin brass hardware and fixtures pop against the white and black surfaces. The kitchen window opens across a passthrough countertop for outdoor entertaining. In the living room, a floor-to-ceiling concrete colored quartz fireplace is surrounded by a custom white oak entertainment center.
U-shaped Staircase Design Ideas
2

