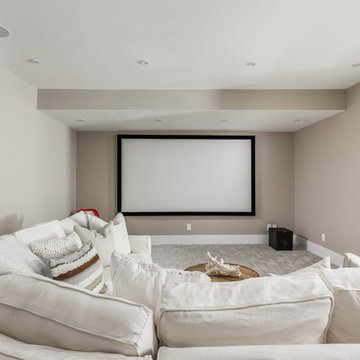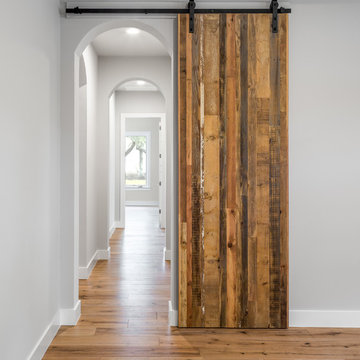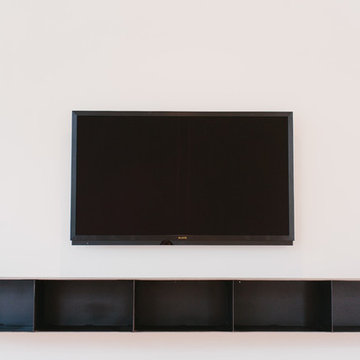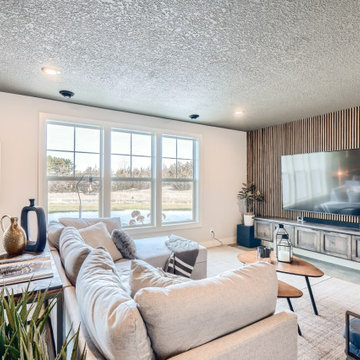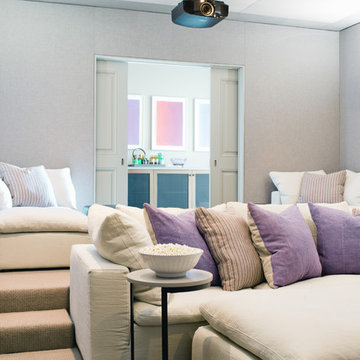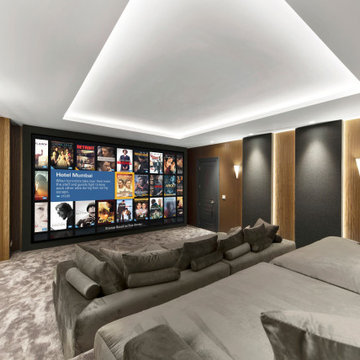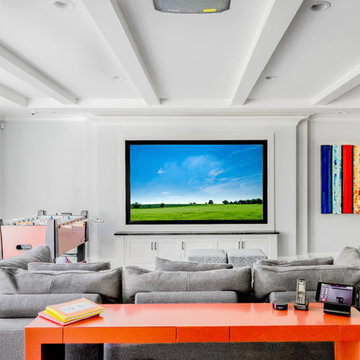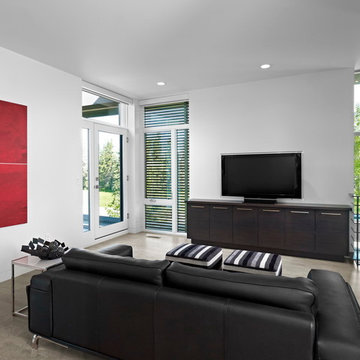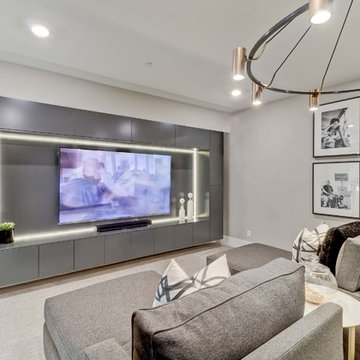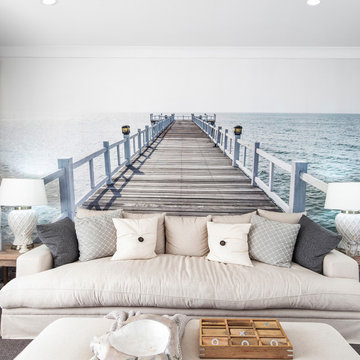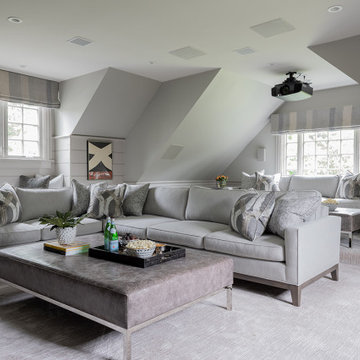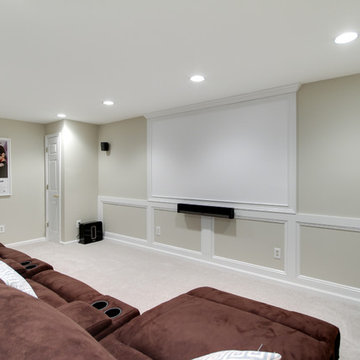White Home Theatre Design Photos
Refine by:
Budget
Sort by:Popular Today
201 - 220 of 3,268 photos
Item 1 of 2
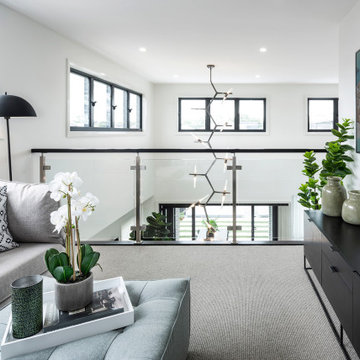
The Macquarie is a generously sized double storey Duplex Design with a versatile floor plan, perfect for a growing family. You’ll feel right at home as soon as you walk through the front door, with the design offering all the essentials and so much more. The Ground Floor includes a front Lounge followed by a Bathroom and Study Nook. The large open plan Living/Kitchen/Dining at the rear, sits alongside the Outdoor Living for a seamless indoor-outdoor connection, creating the perfect space for year round entertaining. The First Floor is for rest and retreat with a Master Suite, three Bedrooms and second Bathroom as well as a second Study Nook, great for those working from home.
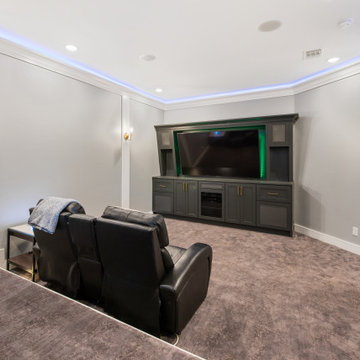
The tiered home theater room is right of the foyer and living room, ideal for guests to enjoy with the family. Blackout curtains block all light when needed for optimal viewing.
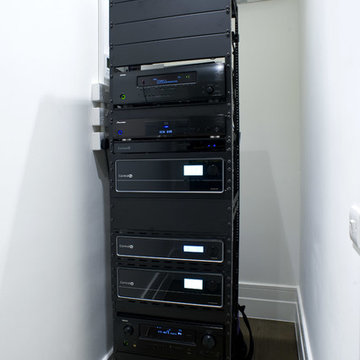
Our engineers design all of your home's technology, to fit into one easy-upkeep rack. These are scalable and come with full training and after-care service - Not as scary as it looks!
Michael Maynard, GM Developments
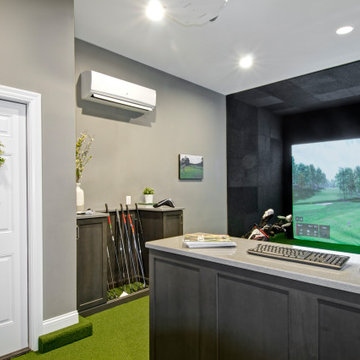
An avid golfer, this client wanted to have the option to ‘golf’ year-round in the comfort of their own home. We converted one section of this clients three car garage into a golf simulation room.
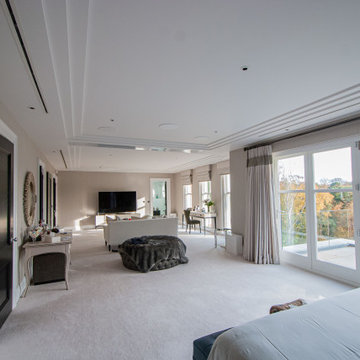
As a result of the work commencing on the lounge, we were also asked to design a cinema system that could be hidden into the master bedroom. The brief was to install something that offered the same level of quality as the ground floor cinema. We opted for a Screen Innovations ZERO G drop down screen again with slate ALR material due to the amount of natural light in the room. The screen drops out of the ceilings ‘trap doors’, giving the appearance of a screen floating in zero gravity. The Artcoustic ceiling speakers and subwoofer offer brilliant sound quality and give the entire system that ultimate cinema feel. Again, to match the ground floor cinema, the Sony Laser projector was used, not only is the 4K picture incredible but it is very quiet compared to a non-laser unit, which is perfect for bedtime viewing. Both home cinemas are controlled by their Control4 home automation system, lowering the blinds as the cinema is turned on, all from the click of one button.
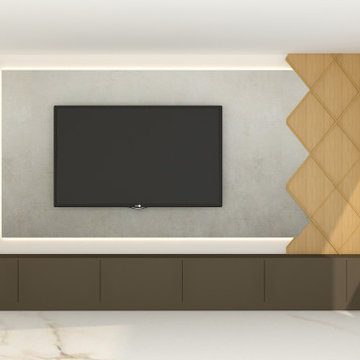
Our unique wall mounted tv unit is available in a bespoke combination of Lava Grey, Factory & Natural Lancaster Oak finish. In addition to our Wall Mounted TV Set in Oak Finish, you can add this new collection of the entertainment unit. Inspired Elements provides custom-made media to our clients around the UK & provides high-end home furniture on demand.
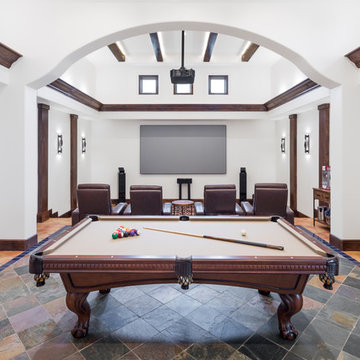
Entertaining at it’s finest. This media rooms hosts a large screen projector, pool table and full bar area in keeping with the theme of the home. A variety of lighting options have been designed into the room from very soft and low for enjoying a movie to spot lighting to pool table for an optimal experience.
White Home Theatre Design Photos
11
