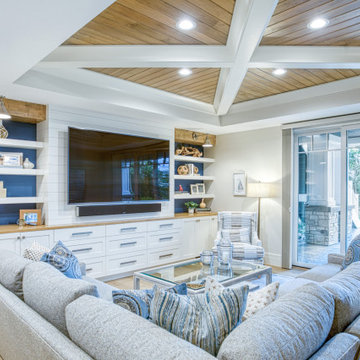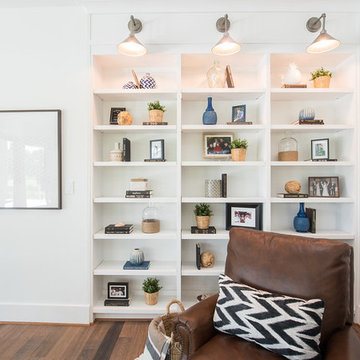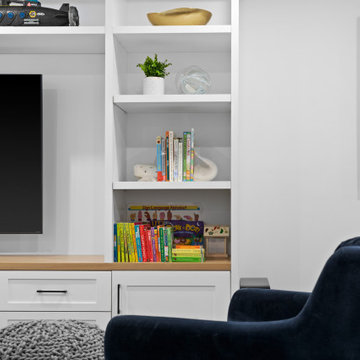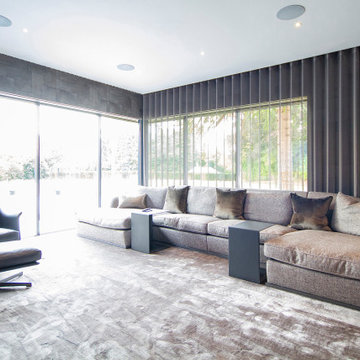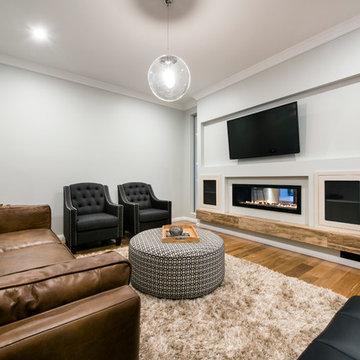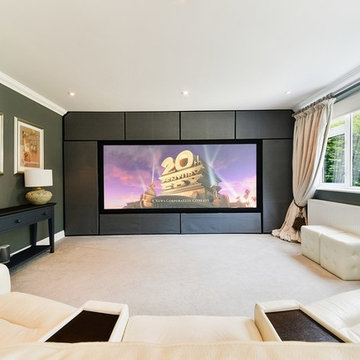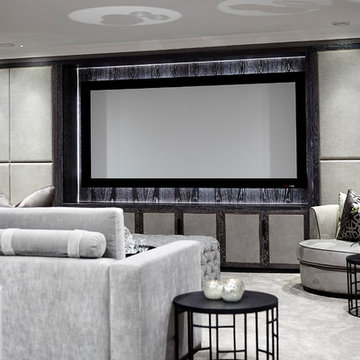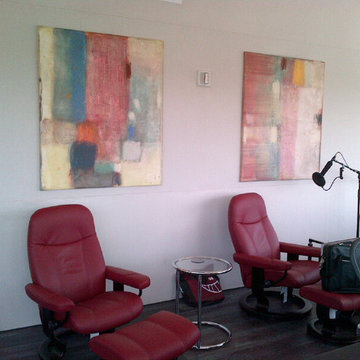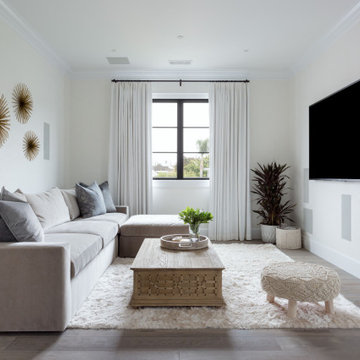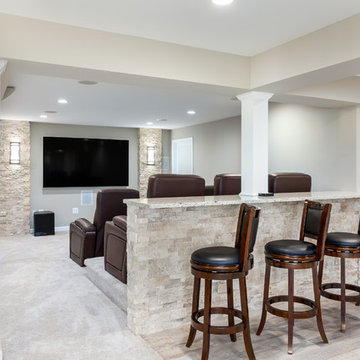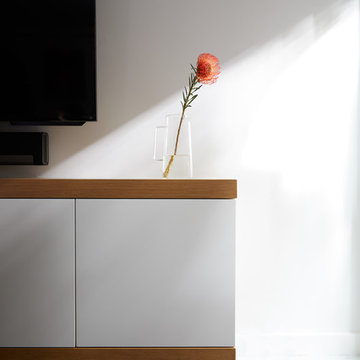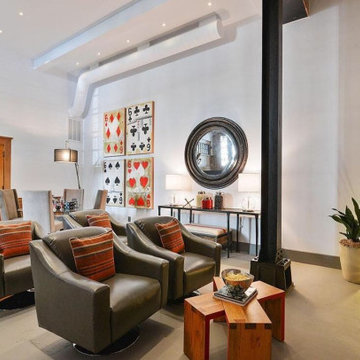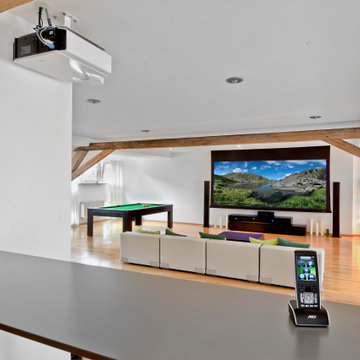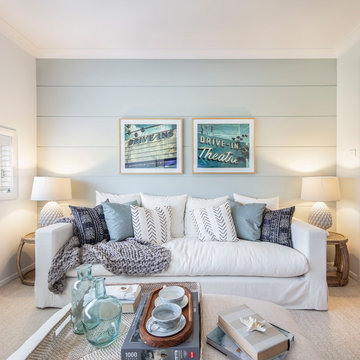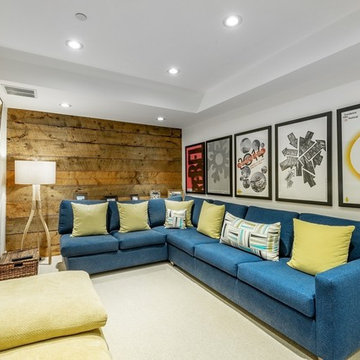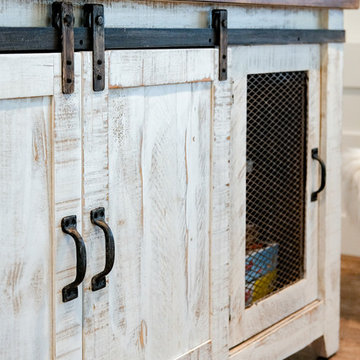White Home Theatre Design Photos
Refine by:
Budget
Sort by:Popular Today
241 - 260 of 3,278 photos
Item 1 of 2
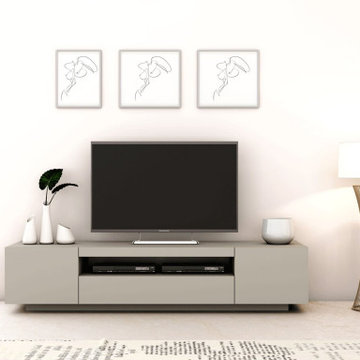
Fitted Wall TV Unit Design | Order Your Bespoke TV Units & Storage Today | Inspired Elements London
The floating design is a wall-mounted unit that allows for completely open floor space and a clean, unobtrusive look. These contain shelving and, often, cord concealment. TVs can be stood on top, or wall-mounted themselves above the floating stand.
Offering ample storage space, this fully assembled extra-wide TV stand features a fixed open shelf with cable access
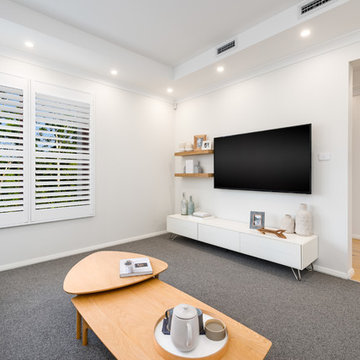
Home Theatre - St. Tropez 16 Executive - Waterford County II, Chisholm - Display Home
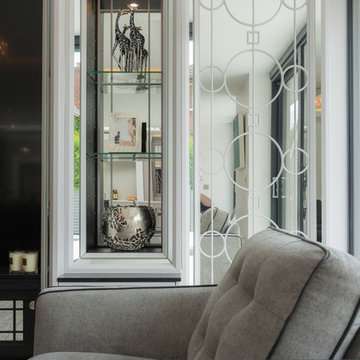
The client was adding a contemporary extension onto their Victorian property when they approached us. They wanted their new open plan kitchen, dining room and living space to reflect this fusion of architectural styles whilst delivering a subtle art deco atmosphere.
In order to maximise the potential of the space the larger appliance housings were positioned along the shorter walls, allowing them to “snug” behind the supporting pillars and become less obtrusive. This allowed the main cooking and preparation zones to be centralised along the back wall where we included a large curved mantle.
In order to create the illusion of depth mirrored wall panels with subtle art deco detailing were positioned either side of the mantle, these merged with appliance garages fitted with contrasting roller doors on each adjacent wall.
The island peninsula creates a functional and social interface allowing the kitchen to escape its architectural confines, allowing the curved cabinetry to reach into the open plan space. An elevated cylinder unit provides an approachable contrasting feature that encourages social loitering and provides a visual hook from multiple sight lines.
A black ebony drinks unit completes the cabinetry transition from kitchen to living space. This is a unique feature and has been fitted with mirrored mitred frames, art deco door inlays and mirrored plinth.
A custom TV unit provides a cabinetry counterweight within the room, providing equilibrium with the space and creating a focal point for the family. The window to the left side of the TV is counterbalanced with the introduction of feature mirror complete with a unique art deco inlay to the right. Mitred mirrored frames, open shelves with mirrored backs, complete with inlays, sliding ebony doors and Silestone wall cladding delivers stunning visual impact on this side of the room.
In order to absorb the varied ceiling heights, we created a ceiling well in the living room which matches the roof light above the kitchen. We designed and supplied all lighting effects to maximise the holistic effect and fitted a bespoke entrance door into the room.
The client wanted us to create an inspirational space for their family and it would seem that the evolutionary fusion of styles used in this design exceeded their expectations.
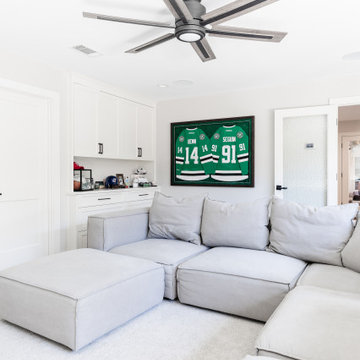
This 1964 Preston Hollow home was in the perfect location and had great bones but was not perfect for this family that likes to entertain. They wanted to open up their kitchen up to the den and entry as much as possible, as it was small and completely closed off. They needed significant wine storage and they did want a bar area but not where it was currently located. They also needed a place to stage food and drinks outside of the kitchen. There was a formal living room that was not necessary and a formal dining room that they could take or leave. Those spaces were opened up, the previous formal dining became their new home office, which was previously in the master suite. The master suite was completely reconfigured, removing the old office, and giving them a larger closet and beautiful master bathroom. The game room, which was converted from the garage years ago, was updated, as well as the bathroom, that used to be the pool bath. The closet space in that room was redesigned, adding new built-ins, and giving us more space for a larger laundry room and an additional mudroom that is now accessible from both the game room and the kitchen! They desperately needed a pool bath that was easily accessible from the backyard, without having to walk through the game room, which they had to previously use. We reconfigured their living room, adding a full bathroom that is now accessible from the backyard, fixing that problem. We did a complete overhaul to their downstairs, giving them the house they had dreamt of!
As far as the exterior is concerned, they wanted better curb appeal and a more inviting front entry. We changed the front door, and the walkway to the house that was previously slippery when wet and gave them a more open, yet sophisticated entry when you walk in. We created an outdoor space in their backyard that they will never want to leave! The back porch was extended, built a full masonry fireplace that is surrounded by a wonderful seating area, including a double hanging porch swing. The outdoor kitchen has everything they need, including tons of countertop space for entertaining, and they still have space for a large outdoor dining table. The wood-paneled ceiling and the mix-matched pavers add a great and unique design element to this beautiful outdoor living space. Scapes Incorporated did a fabulous job with their backyard landscaping, making it a perfect daily escape. They even decided to add turf to their entire backyard, keeping minimal maintenance for this busy family. The functionality this family now has in their home gives the true meaning to Living Better Starts Here™.
White Home Theatre Design Photos
13
