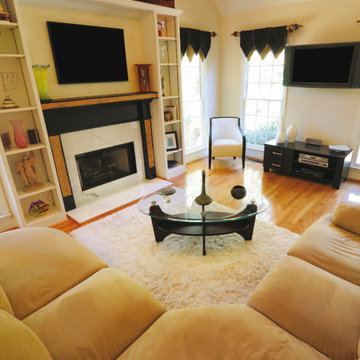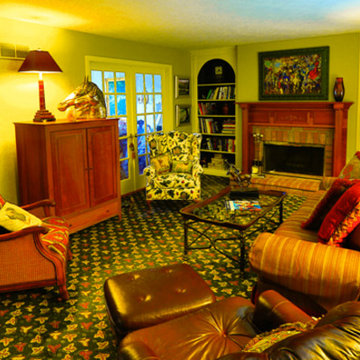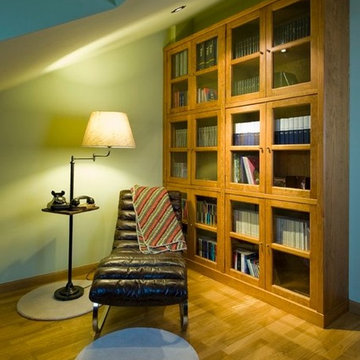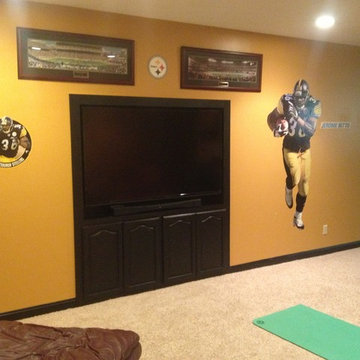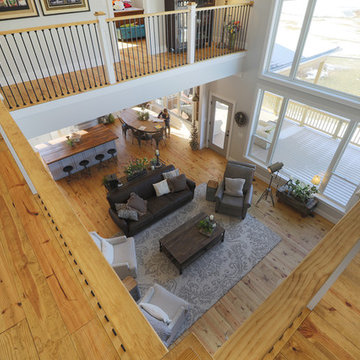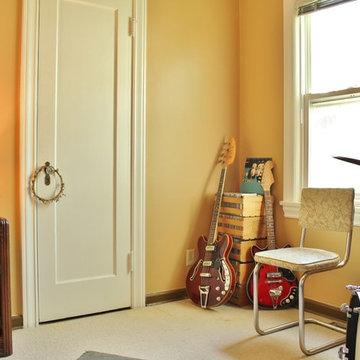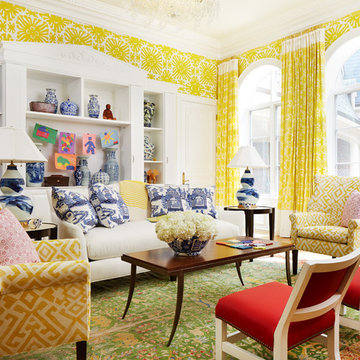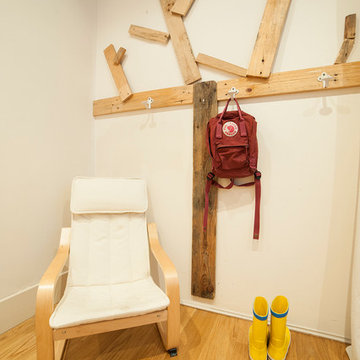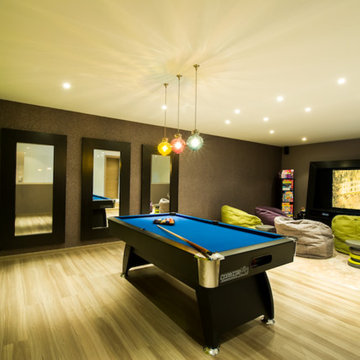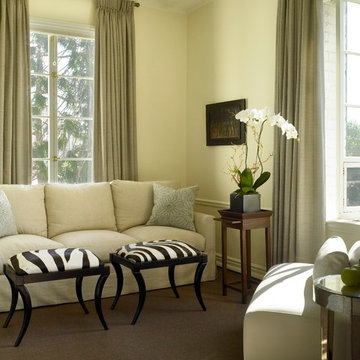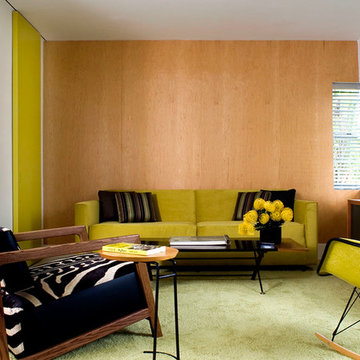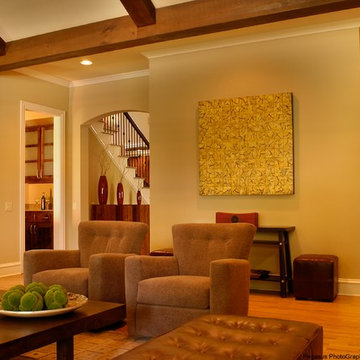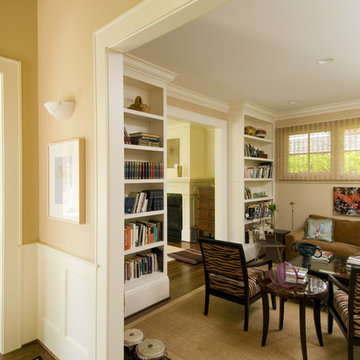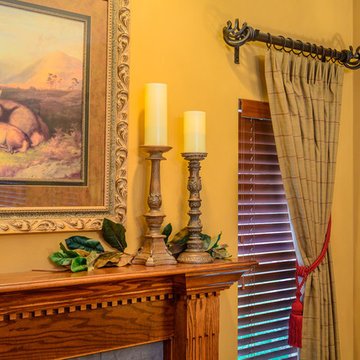Yellow Enclosed Family Room Design Photos
Refine by:
Budget
Sort by:Popular Today
101 - 120 of 256 photos
Item 1 of 3
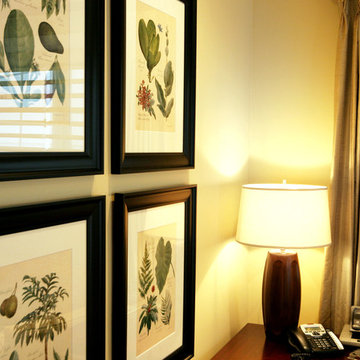
The botanical prints get their close-up.
This project is 5+ years old. Most items shown are custom (eg. millwork, upholstered furniture, drapery). Most goods are no longer available. Benjamin Moore paint.
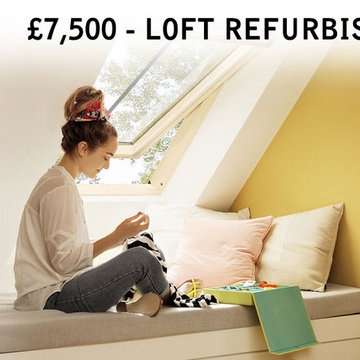
Are you looking for additional space within your home?
But can't afford an extension or a complete loft conversion?
We could be your solution......
From initial survey to hand over pack including our 25yr guarantee on our class leading Lapolla spray foam we cover everything from technical drawings, method statements, u-values and every part of the install.
You will see dramatic savings on your heating costs and gain on average a further 20% of floor area adding value to your property.
CALL TODAY FOR A FREE SURVEY on 0141 812 2671 or 0141 250 7996
View our full ebook brochure here.... www.lharchitecture.co.uk/ebook/
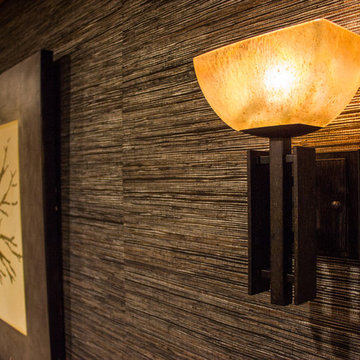
Project by Wiles Design Group. Their Cedar Rapids-based design studio serves the entire Midwest, including Iowa City, Dubuque, Davenport, and Waterloo, as well as North Missouri and St. Louis.
For more about Wiles Design Group, see here: https://wilesdesigngroup.com/
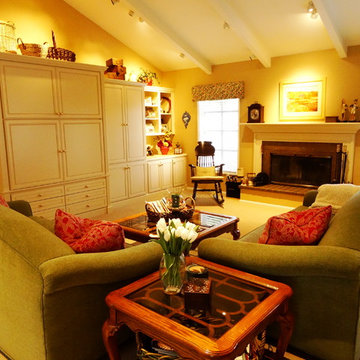
This family room was completely remodeled 15 years ago. We moved the fireplace to between the 2 vertical windows and added an entertainment cabinet where the fireplace was originally. This time around, we simply re-upholstered, replaced the carpet and painted
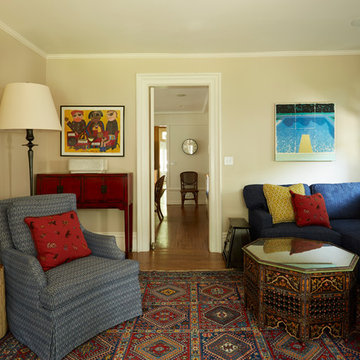
With 3 door openings in this family room, the space plan needed to retain the traffic pattern to the kitchen, powder room and back door stairs. Our design team maximized the seating and added unusual one of a kind antiques from different cultures.
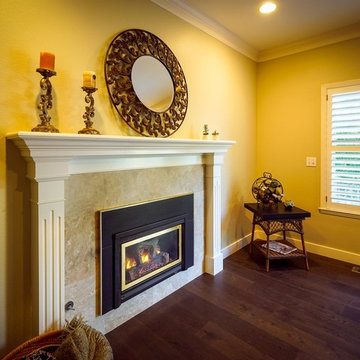
Stylish family room with gas fireplace and ceiling fan. Double pane sliders lead out to beautiful natural landscape and deck.
Staging by Wayka & Gina Bartolacelli. Photography by Michael McInerney.
Yellow Enclosed Family Room Design Photos
6
