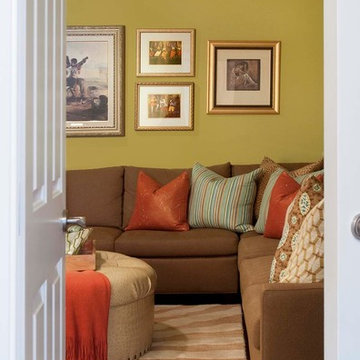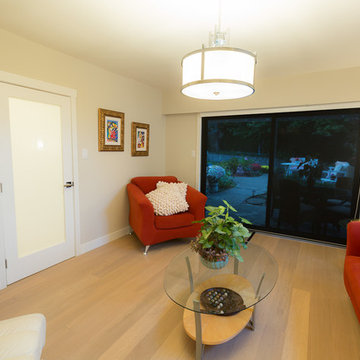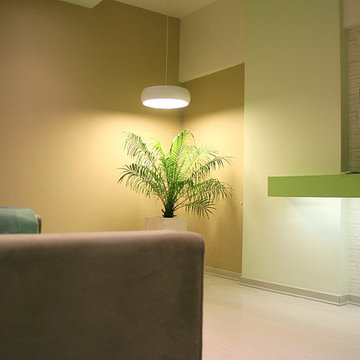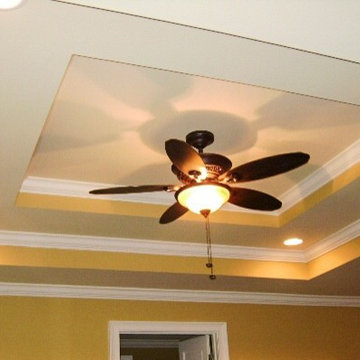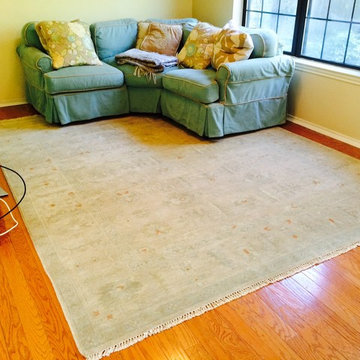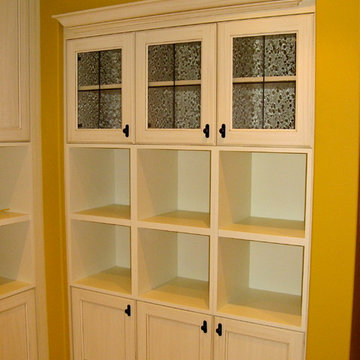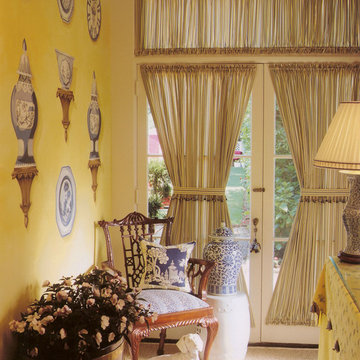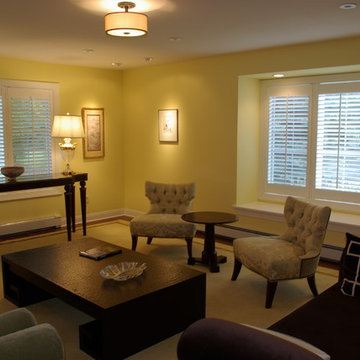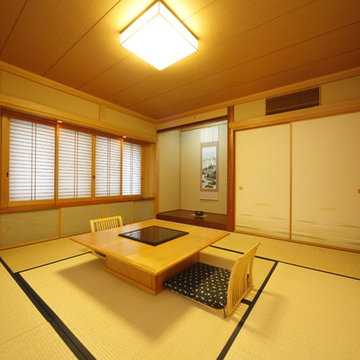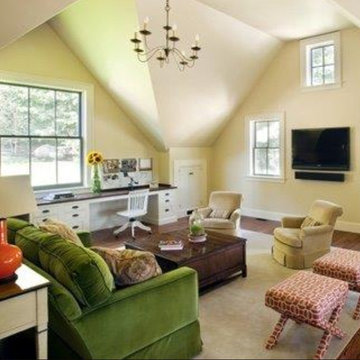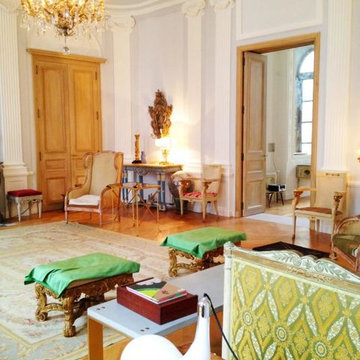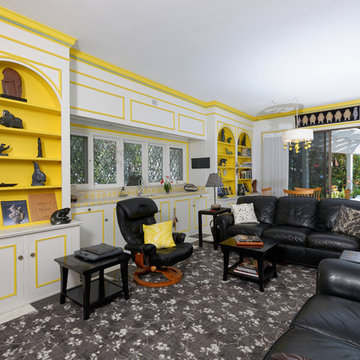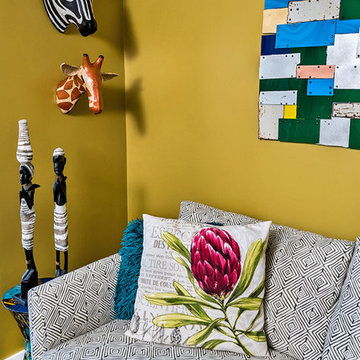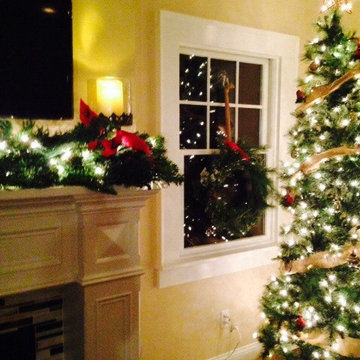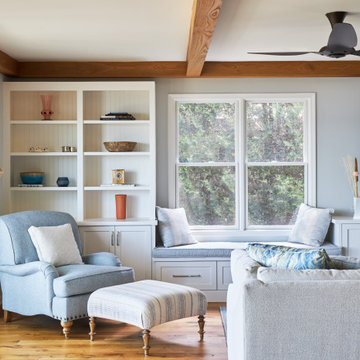Yellow Enclosed Family Room Design Photos
Refine by:
Budget
Sort by:Popular Today
161 - 180 of 256 photos
Item 1 of 3
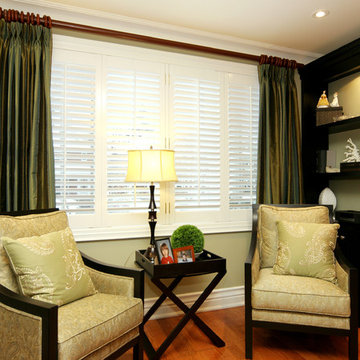
Black show wood armchairs in a paisley print. Black custom built-ins behind.
This project is 5+ years old. Most items shown are custom (eg. millwork, upholstered furniture, drapery). Most goods are no longer available. Benjamin Moore paint.
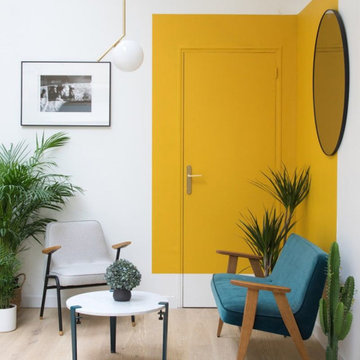
Pintura minimalista para dar un toque vivo a la vivienda, algo diferente pero que encaja a la perfección con la atmósfera general de la casa.
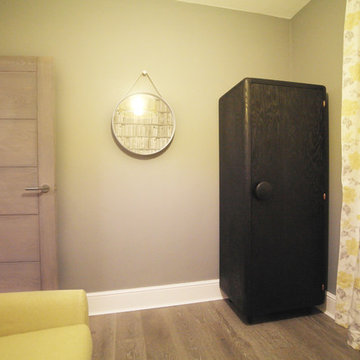
A full renovation of a high end flat in St John's Wood. A dated and bland interior was modernised whilst giving a cozy and more homely feel.
There was an overhaul of a kitchen, bathroom, three bedrooms and living space to accommodate the clients needs.
We were extremely happy with the results, as was our clients.
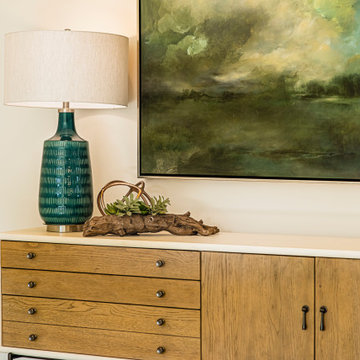
The new construction luxury home was designed by our Carmel design-build studio with the concept of 'hygge' in mind – crafting a soothing environment that exudes warmth, contentment, and coziness without being overly ornate or cluttered. Inspired by Scandinavian style, the design incorporates clean lines and minimal decoration, set against soaring ceilings and walls of windows. These features are all enhanced by warm finishes, tactile textures, statement light fixtures, and carefully selected art pieces.
In the living room, a bold statement wall was incorporated, making use of the 4-sided, 2-story fireplace chase, which was enveloped in large format marble tile. Each bedroom was crafted to reflect a unique character, featuring elegant wallpapers, decor, and luxurious furnishings. The primary bathroom was characterized by dark enveloping walls and floors, accentuated by teak, and included a walk-through dual shower, overhead rain showers, and a natural stone soaking tub.
An open-concept kitchen was fitted, boasting state-of-the-art features and statement-making lighting. Adding an extra touch of sophistication, a beautiful basement space was conceived, housing an exquisite home bar and a comfortable lounge area.
---Project completed by Wendy Langston's Everything Home interior design firm, which serves Carmel, Zionsville, Fishers, Westfield, Noblesville, and Indianapolis.
For more about Everything Home, see here: https://everythinghomedesigns.com/
To learn more about this project, see here:
https://everythinghomedesigns.com/portfolio/modern-scandinavian-luxury-home-westfield/
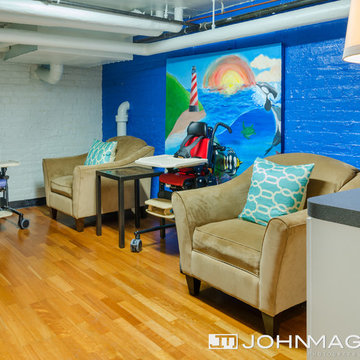
Kathy Corbett of Kathy Corbett Interiors, Georgia Kukoski of Closet Factory and Muffy and Tommy Barden of Barden's Decorating combined talents to donate time and materials to update the Family Lounge/Playroom and the Feeding Room at the Ronald McDonald House on Monument Avenue. John Magor donated his time to provide us with these amazing photos. They love their fresh new space. :)
Yellow Enclosed Family Room Design Photos
9
