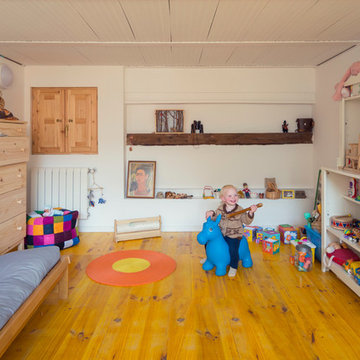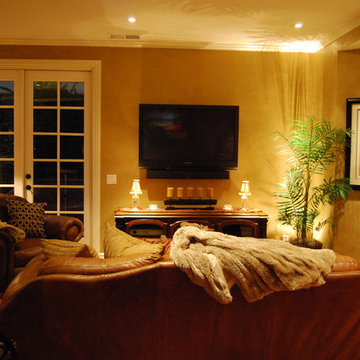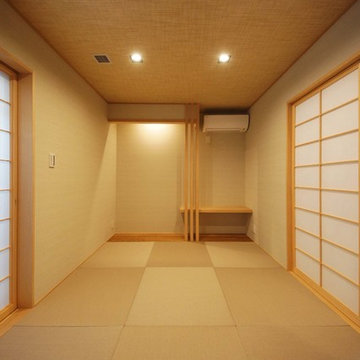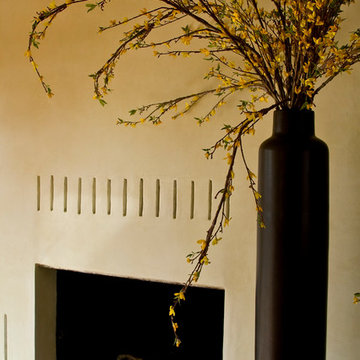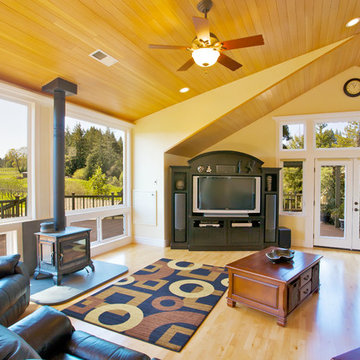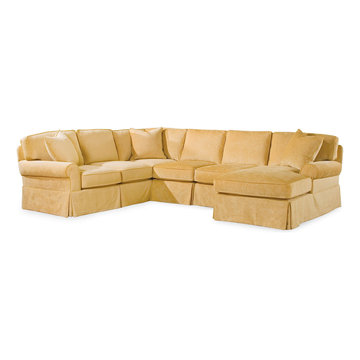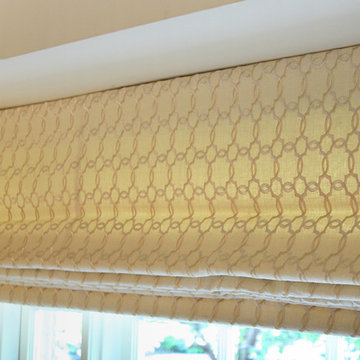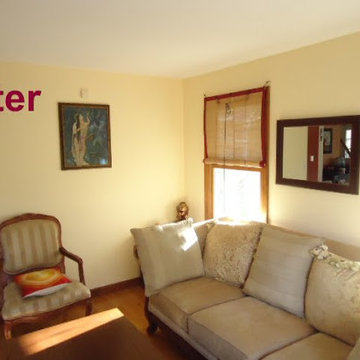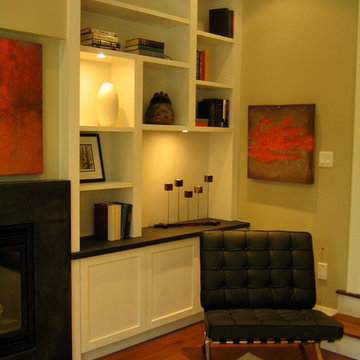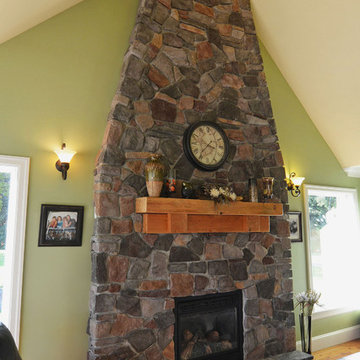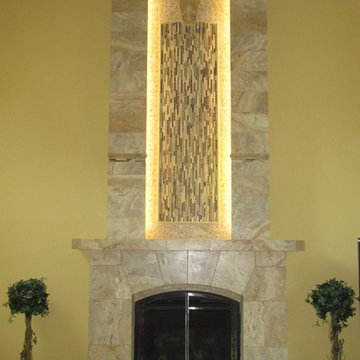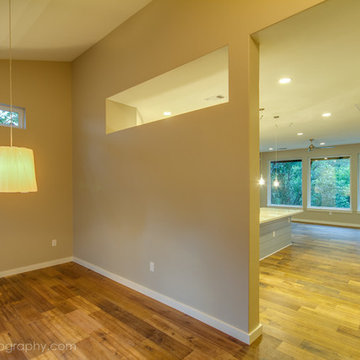Yellow Enclosed Family Room Design Photos
Refine by:
Budget
Sort by:Popular Today
141 - 160 of 256 photos
Item 1 of 3
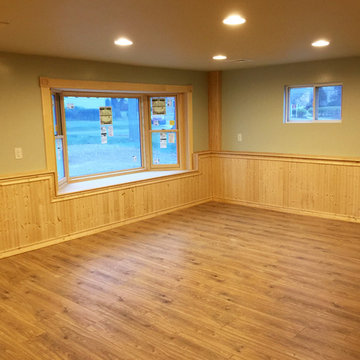
We converted an unused garage into a this new lower-level family room. That is natural wood trim all around the room and a new Pella bay window. There's also a built-in shelf along the right side of the wall and recessed lighting for the ceiling. Photo credit: http://facebook.com/tjwhome.
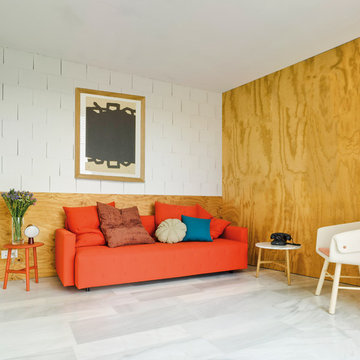
Nap sofá cama by Rafa García.
Nudo taburete by Juan Ibáñez.
Nudo mesita by Juan Ibáñez.
Collar silla by Skrivo.
Mandarina cojines by Elena Castaño.
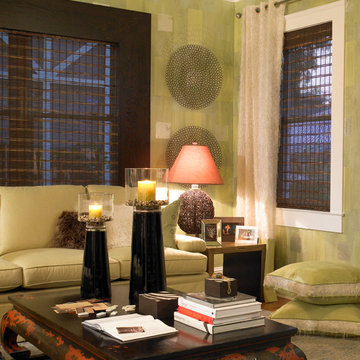
West forth and Silver street is where SRG built 4 new homes featured in the 2006 Showhouse, this was the family room of the second home.
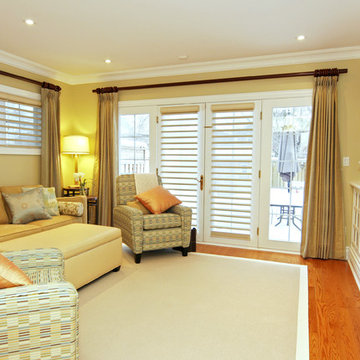
This family room has it all - a view to the outside, recliners, sofa, ottoman and an entire wall of built-in storage complete with fireplace and wall mounted tv above.
This project is 5+ years old. Most items shown are custom (eg. millwork, upholstered furniture, drapery). Most goods are no longer available. Benjamin Moore paint.
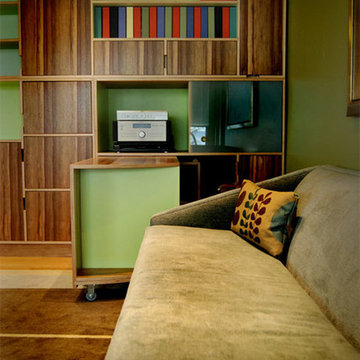
In the family room, SZ designed shelving and a cabinet system that was built by Kerf Design. These simple yet modern black limba wood cabinets, detailed in an exquisite and playful way, house many toys, office material, a printer, and a stereo. A work-post pivots out from inside the cabinet to easily operate audio-visuals and serve as a homework table.
Next to the cabinets, SZ designed a series of blackened steel panels that act as a backdrop to a flat screen TV. The black screen, once turned off, disappears against the texture of the dark panels. When it is turned on, it resembles a vibrant painting against its setting. A horizontal slit in the wall above the TV completes this corner. The rich yellow-gold hue of Peter David art glass lights up the otherwise dark tones.
Within one sweeping motion – from kitchen, dining area, and family room – the design has been addressed in a functional way. By accentuating the separate character of each environment, the whole results in a sensual and complex space within modern guidelines.
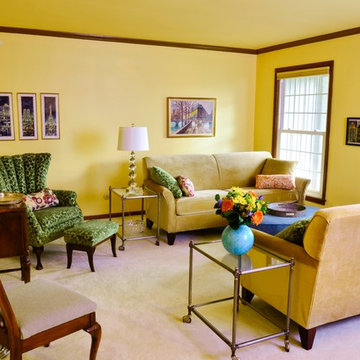
A blend of my client's original paintings and furnishings and new pieces creates a timeless comfy home. We reupholstered her mom's wing chair and dining chairs in DesignTex fabrics. The glass rolling tables and art are part of my client's collection.
Jim Gebben Photo
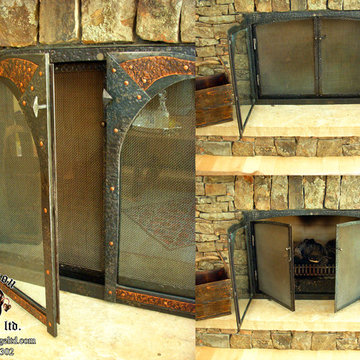
A double door fireplace door. One set has a screen and the outer set is glass.
Rory May
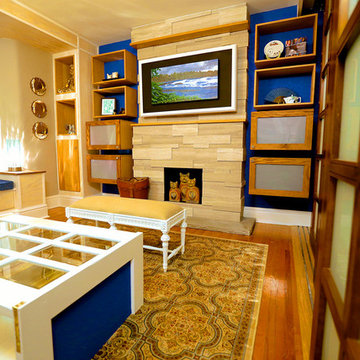
We turned this once cramped and cluttered family room into a bright and beautiful haven that maximizes its limited space. Some of the space-saving solutions include sliding shoji-style doors that don't need to swing out into the room, a cool flip-around hidden TV mount that allows the homeowners to display a beloved painting, and built-in floor-to-ceiling storage spaces. Designed & built by Paul Lafrance Design.
Yellow Enclosed Family Room Design Photos
8
