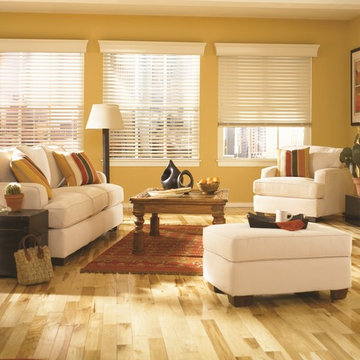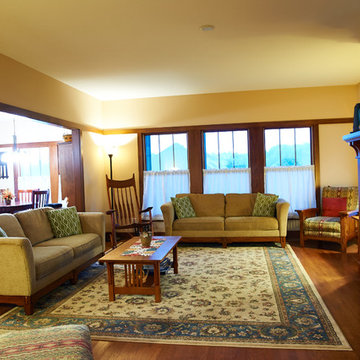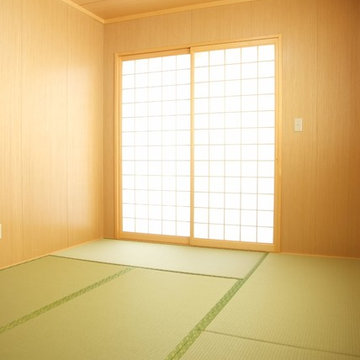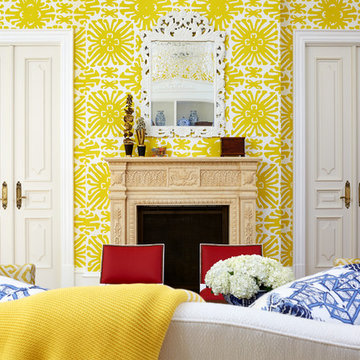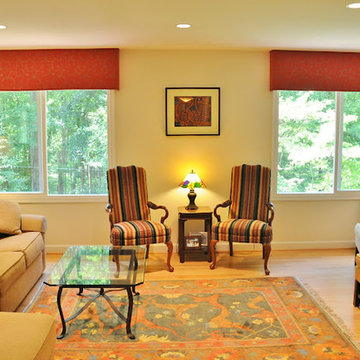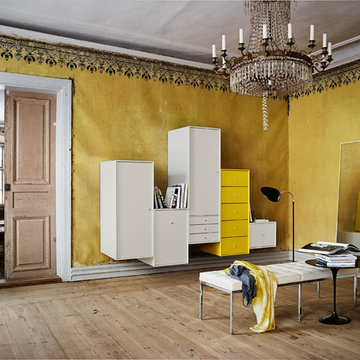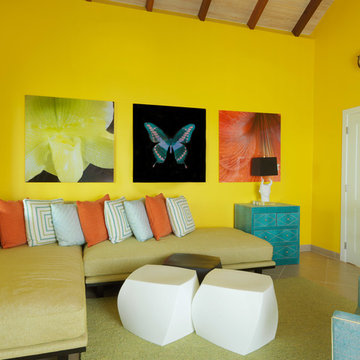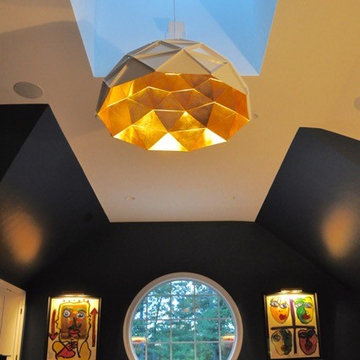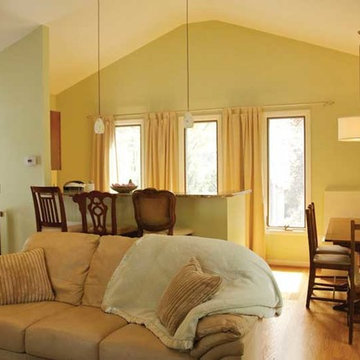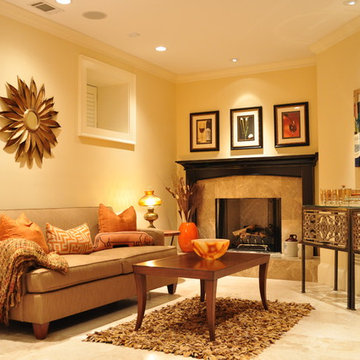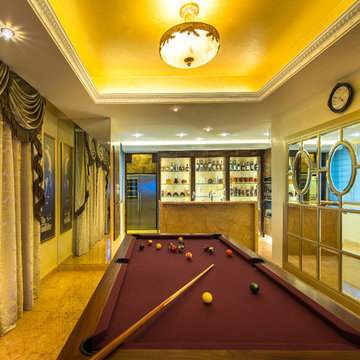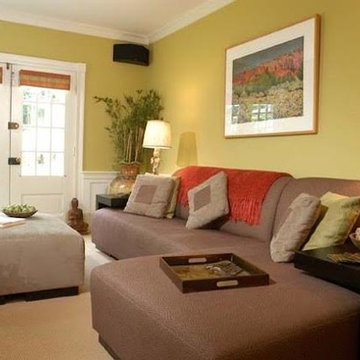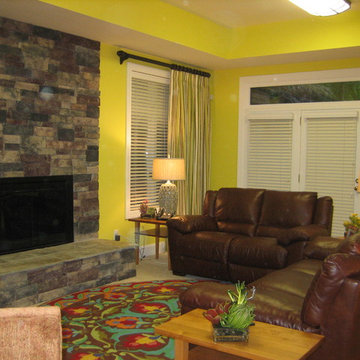Yellow Enclosed Family Room Design Photos
Refine by:
Budget
Sort by:Popular Today
121 - 140 of 256 photos
Item 1 of 3
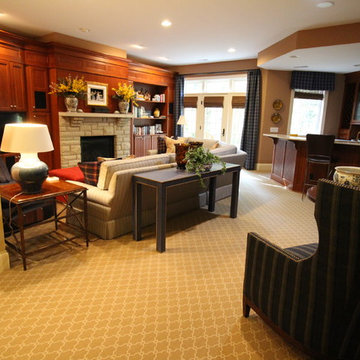
This client had their entire lower level redesigned and chose Bockrath for the carpeting throughout the design. This room served as a family room for guests staying on this level.
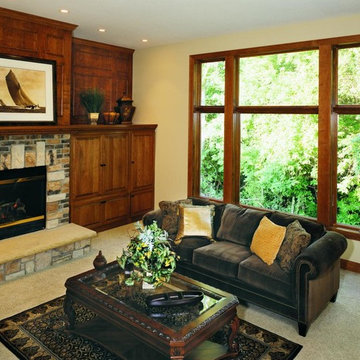
Integrity fiberglass windows from Marvin made with Ultrex fiberglass with an almond finish. Energy efficient and durable.
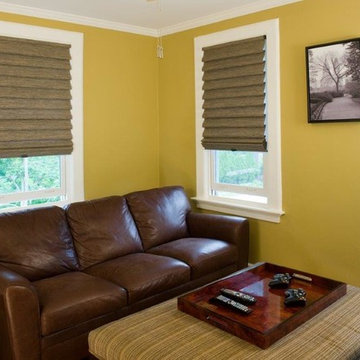
Design ideas for window treatments in an entertainment/guest room. Window treatments are custom Hunter Douglas Roman Shades.
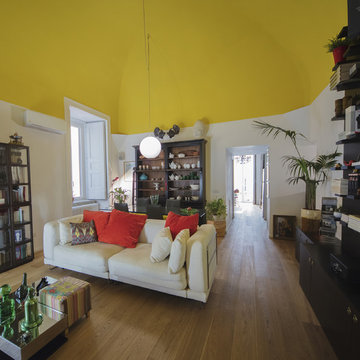
Il giallo illumina la grande volta a padiglione del living. La copertura è enfatizzata dalla scelta di colore e luci: il colore parte dall’imposta della volta e ne definisce il bordo e le lampade angolari, realizzate in opera, la illuminano dal basso. Il giallo è ricorrente nella colorazione dei palazzi del centro storico e contribuisce a creare un’atmosfera calda e rilassante in un ambiente poco illuminato dalla luce naturale. Nel passaggio dal living alla cucina il parquet prosegue continuo e longitudinale fino a trovare il suo punto focale nel grande balcone e nell’esterno.
Foto di Alessandra Finelli
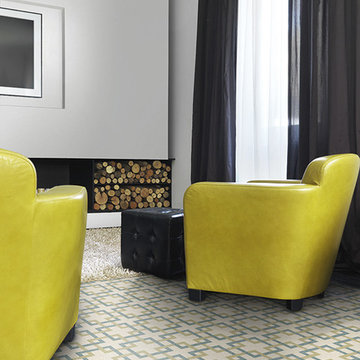
Un viaggio di ricerca nel mondo della decorazione. – Le collezioni Cuba e Puerto Rico ampliano l’orizzonte dei rivestimenti in graniglia di marmo. Un mix unico di riferimenti culturali, armonie, atmosfere e suggestioni all’insegna dell’heritage contemporaneo.
Scoprile su www.mipadesign.it
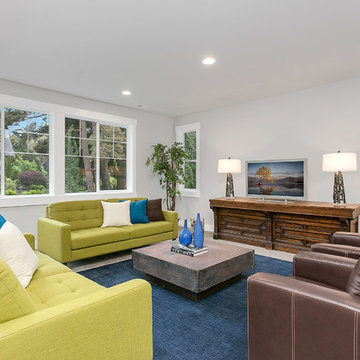
A generously sized media room on the 2nd level offers versatility, and is ready to be transformed into a home theater, fitness space, and more!
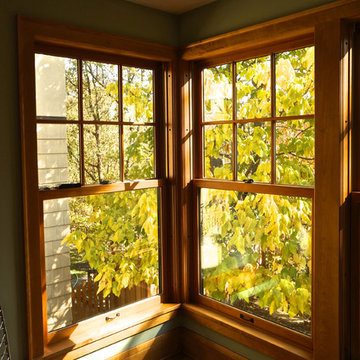
With Minnehaha Creek right outside the back door, this Family Room and Screen Porch Addition takes advantage of the Creek and its' associated open space. Part modern and part traditional, the project sports an abundance of natural Birch trim, stained to match 80 year-old Birch cabinets in other parts of the house. Designed by Albertsson Hansen Architecture. Photos by Greg Schmidt
Yellow Enclosed Family Room Design Photos
7
