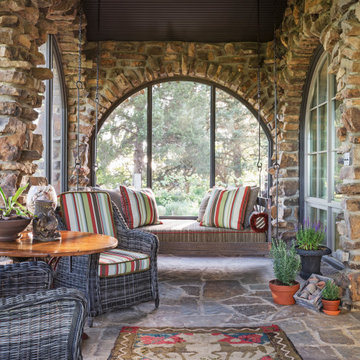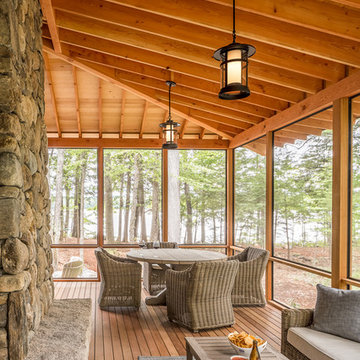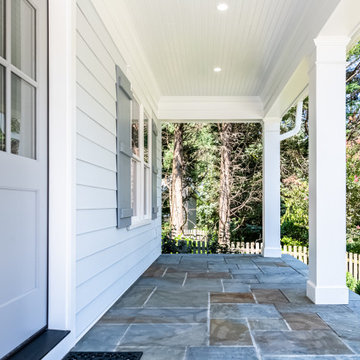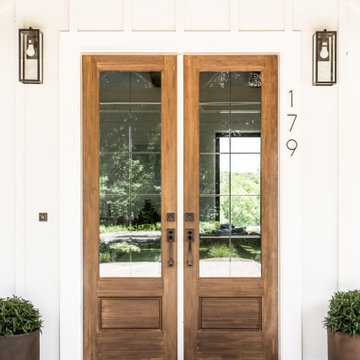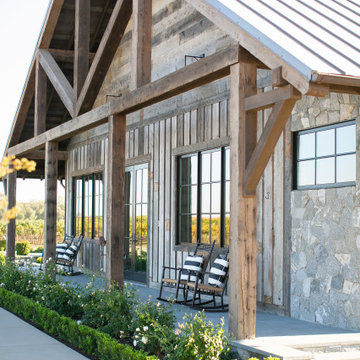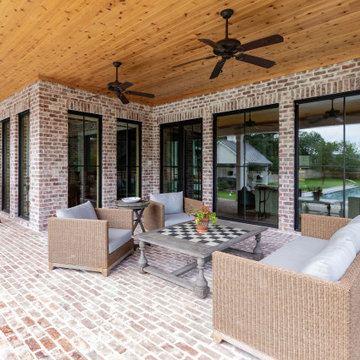Country Verandah Design Ideas
Refine by:
Budget
Sort by:Popular Today
1 - 20 of 15,173 photos
Item 1 of 2
Find the right local pro for your project
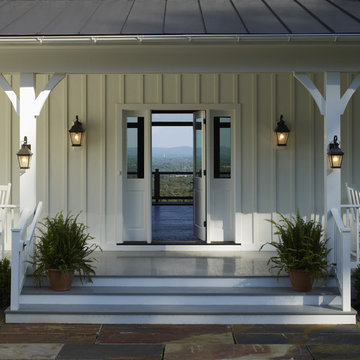
Photographer: Allen Russ from Hoachlander Davis Photography, LLC
Principal Architect: Steve Vanze, FAIA, LEED AP
Project Architect: Ellen Hatton, AIA
--
2008

In this Rockingham Way porch and deck remodel, this went from a smaller back deck with no roof cover, to a beautiful screened porch, plenty of seating, sliding barn doors, and a grilling deck with a gable roof.
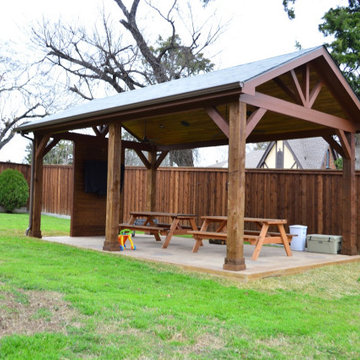
Imagine a tranquil, spa-like getaway in your very own backyard – just steps from the rear of your home. Sound silly? Not with us leading the magical creation.
King truss construction is used for simple roof trusses and short-span bridges. The truss consists of two diagonal members that meet at the apex of the truss, one horizontal beam that serves to tie the bottom end of the diagonals together, and the king post which connects the apex to the horizontal beam below.

Screen in porch with tongue and groove ceiling with exposed wood beams. Wire cattle railing. Cedar deck with decorative cedar screen door. Espresso stain on wood siding and ceiling. Ceiling fans and joist mount for television.
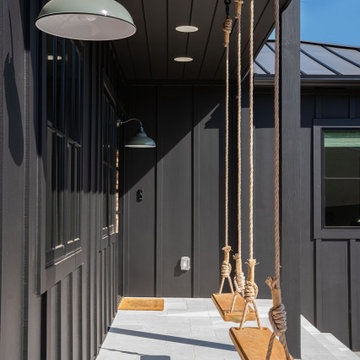
Front porch with swings. Exterior Board and Batten painted Black with standing seam metal roof. Rosemary colored sconce lighting and brass address numbers.

The porch step was made from a stone found onsite. The gravel drip trench allowed us to eliminate gutters.

The exterior also includes a lovely front covered porch with a cathedral ceiling and an extended portion for sitting and relaxing while greeting guests or enjoying conversations with neighbors.
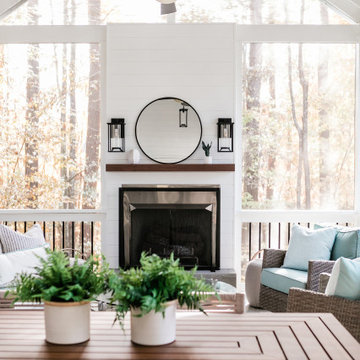
Custom outdoor Screen Porch with Scandinavian accents and teak furniture
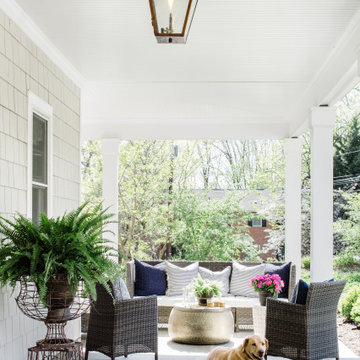
New stone front porch with gas lanterns and new second story addition.
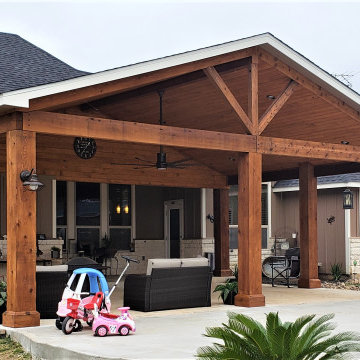
Archadeck of Austin swooped in to save the day by designing and building this patio cover over an existing patio Now this family has been able to reclaim their outdoor living space! With a reliable shade structure, an amazing ceiling fan, and some comfortable outdoor furniture, they will rarely have a reason to go indoors. (Well, maybe to sleep.)

Now empty nesters with kids in college, they needed the room for a therapeutic sauna. Their home in Windsor, Wis. had a deck that was underutilized and in need of maintenance or removal. Having followed our work on our website and social media for many years, they were confident we could design and build the three-season porch they desired.
Country Verandah Design Ideas
1

