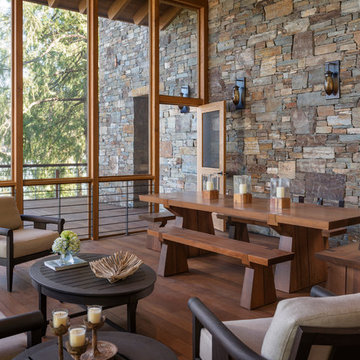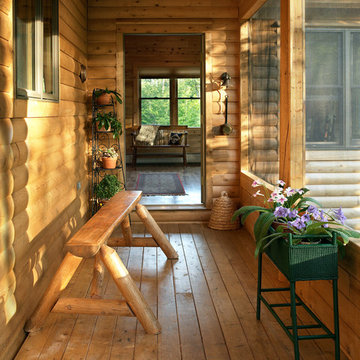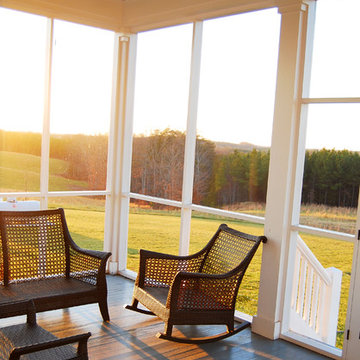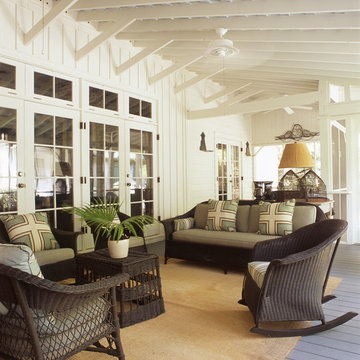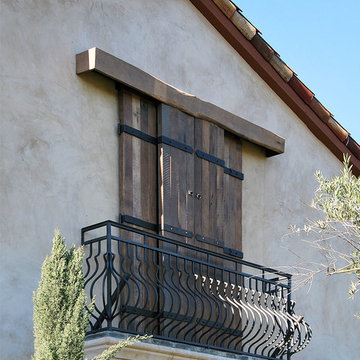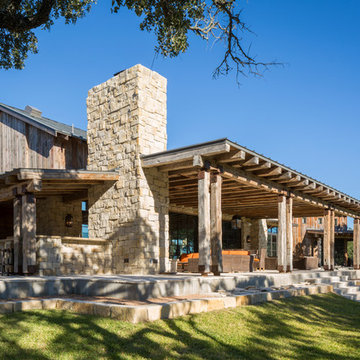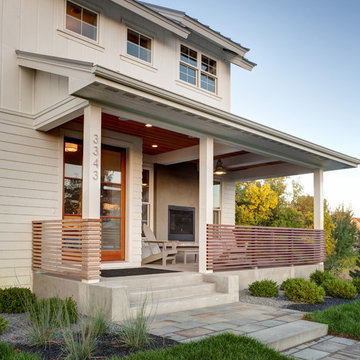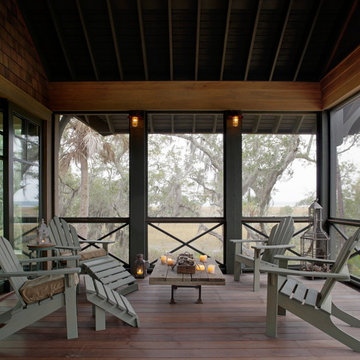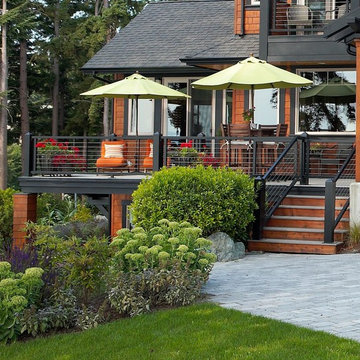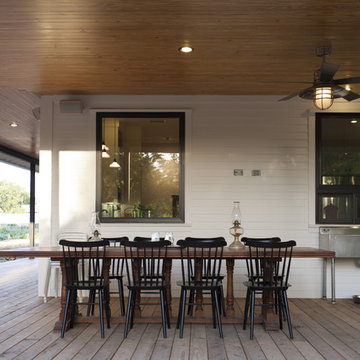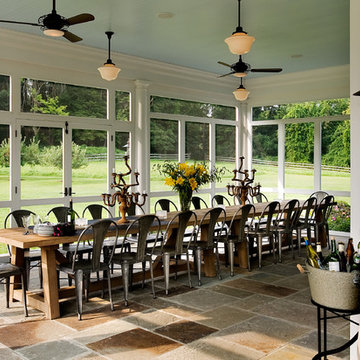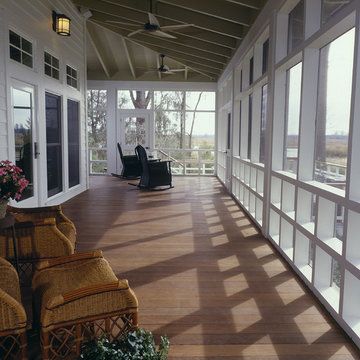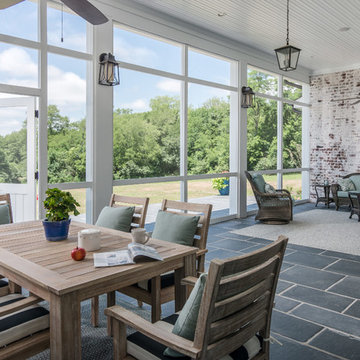Country Verandah Design Ideas
Refine by:
Budget
Sort by:Popular Today
161 - 180 of 15,170 photos
Item 1 of 2
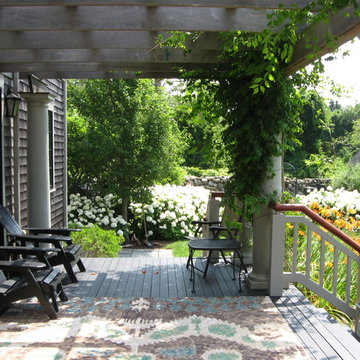
This renovated Summer cottage gained this shaded space overlooking simple shrub borders and native plantings to create a peaceful Summer landscape. Paul Maue
Find the right local pro for your project
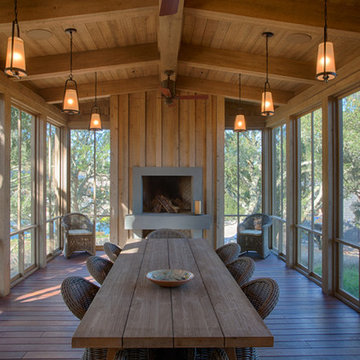
Home built by JMA (Jim Murphy and Associates). Architecture design by Backen Gillam & Kroeger Architects. Interior design by Heidi Toll. Photo credit: Tim Maloney, Technical Imagery Studios. The large-scale remodeling performed to create the Hill House entailed retrofitting the existing foundation to accommodate the engineering requirements for larger windows and lift-and-slide doors, and adding additional foundations for the screened porch. In addition, the main living area’s floor level was lowered in order to improve the view of the distant horizon while standing.
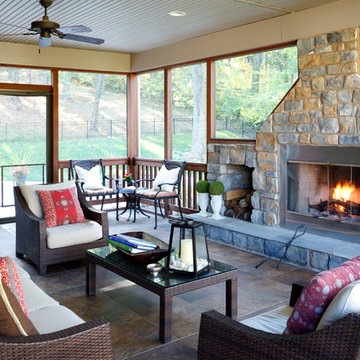
My thoughts as an interior designer when designing this new build home with an outdoor patio was to provide the homeowner with an outdoor living and entertaining space... not only as an extension of the house, but also an extension of the seasons. the client could enjoy the woodland view at anytime of the year with the added warmth of the outdoor fireplace and screened-in security against any insects. The porcelain tile floors are weatherproof rated against frost. The fireplace was positioned away from the house so when seated on the casual furnishings from Restoration Hardware facing the fireplace, you can also enjoy the views.
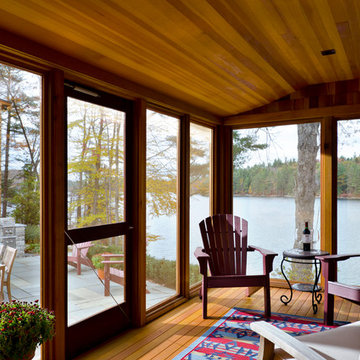
An award winning project by Sheldon Pennoyer architect. This small lake home sits perched on a high lot over looking a pristine NH lake. The walls are a custom application of American Clay earth plaster by Lisa Teague Studios.
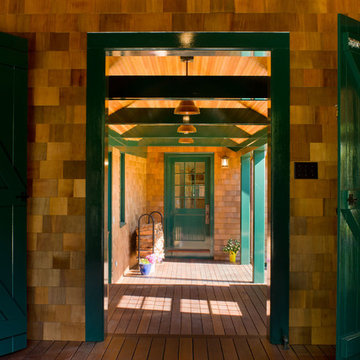
River Point is a new house that incorporates a row of picturesquely disheveled old sheds and barns into a connected whole. The aim is to play up the idea of organic growth over time, without jarring contrasts between old and new buildings. The sheds set the stage, one of them acting as a gate lodge that you go through to get to the house.
The language and materials of the house are compatible with but distinct from the sheds. The gambrel roof of the house sweeps out at the eaves in a graceful curve to broad overhangs that shelter generous windows. A stair tower with expressive, exaggerated roof brackets also signals that the new house isn’t an old farm building.
Photography by Robert Brewster

expansive covered porch with stunning lake views, features large stone fireplace, tv and a grilling station
Country Verandah Design Ideas
9
