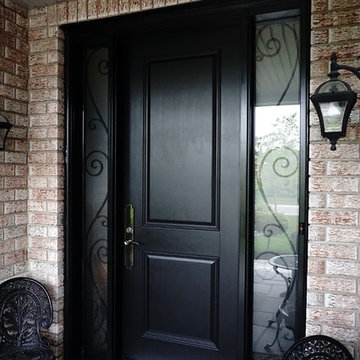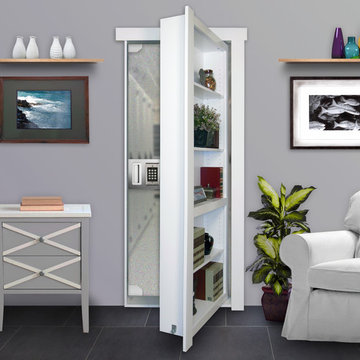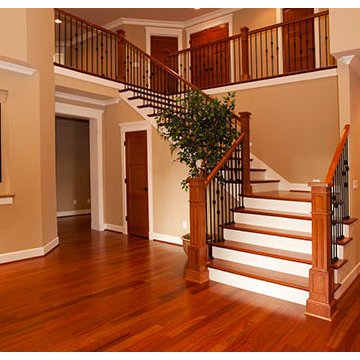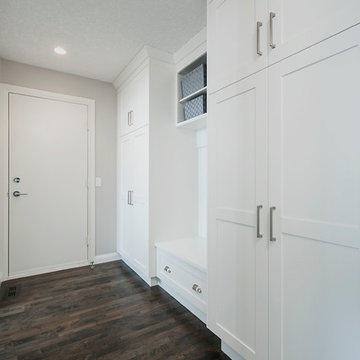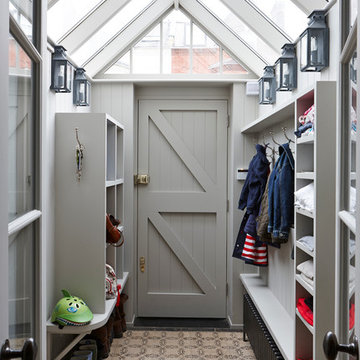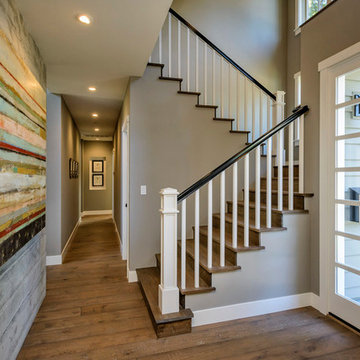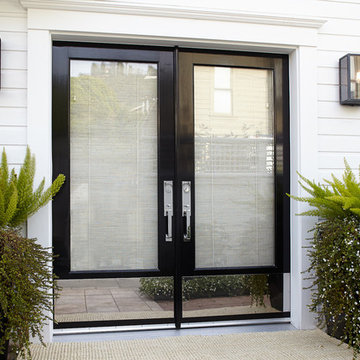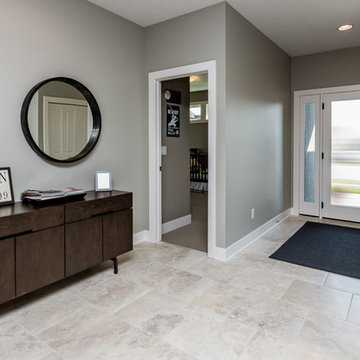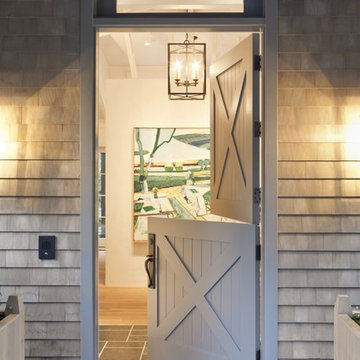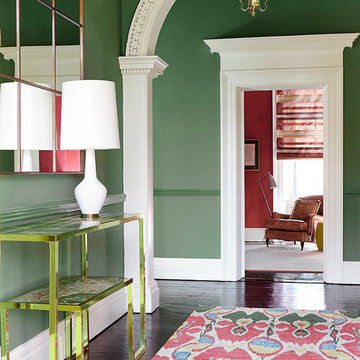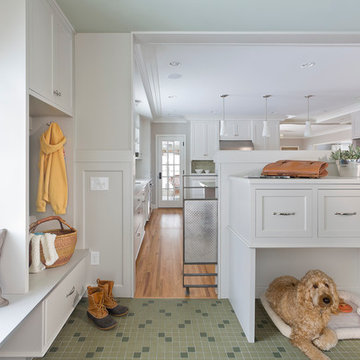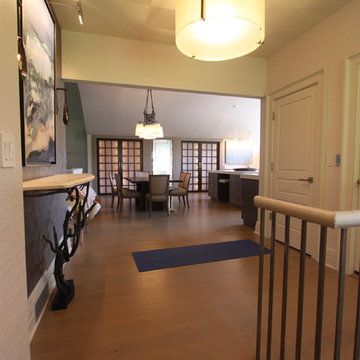Transitional Entryway Design Ideas
Refine by:
Budget
Sort by:Popular Today
141 - 160 of 53,807 photos
Item 1 of 3
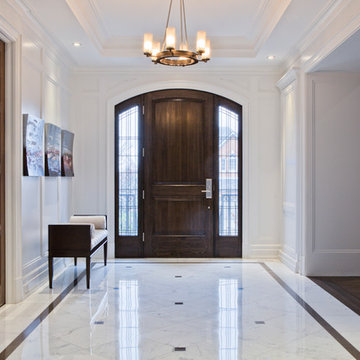
Melding traditional architecture with a transitional interior,
the elegant foyer features a pair of walnut glass-paneled doors,
luxurious white marble floors, and white-paneled walls adorned
with original artwork
Find the right local pro for your project
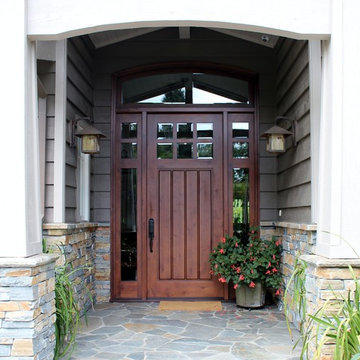
Six Light Plank Craftsman door with two Side Lights and an Arched Transom, made with Knotty Alder and Bevel Glass
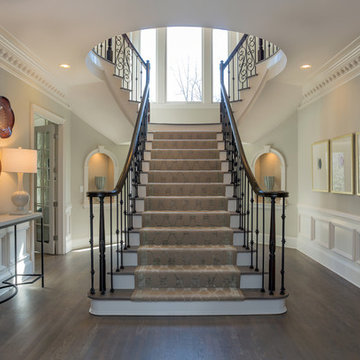
The designers bring harmony to the home’s interior architecture with color. They choose a calming pallet of a warm grey with light lavender accents. The existing dark hardwood floors are lime washed then stained grey. Elaborate molding, chair rail and trim are painted the same pale color as the ceiling. The soft palette tames the ornate architectural accents and creates an environment that is refined and meditative.
A Bonisolli Photography
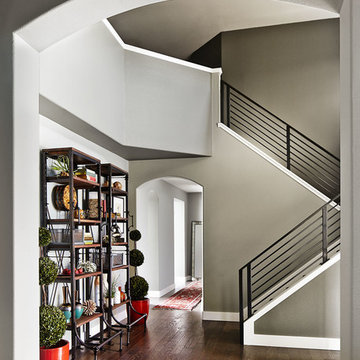
This entry way makes a bold statement right when you walk through the doors. The bookshelves are filled with family keepsakes and natural greenery. There are two paint colors with a subtle but noticeable difference that compliment each other and help define the large space. Brad Knipstein was the photographer.
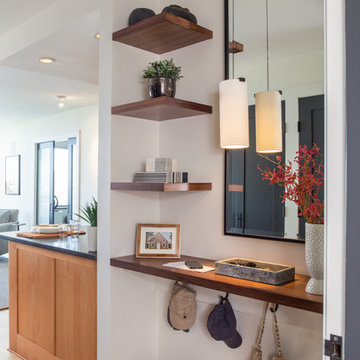
A simply designed Foyer provides a welcome to the home and sets the design tone for what to expect upon entry. Across from 2 large closets, we were able to create an open storage area that is functional but attractive. Kids can easily hang coats, hats, and backpacks on hooks below the floating counter while the open shelves can accommodate baskets with less attractive items that tend to collect at the front door
Photo: Sam Gray
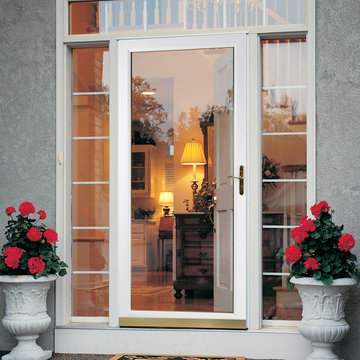
Hello sunshine.
Let in the sunlight with our classic full view collection.
The full glass design allows maximum natural light into your home and enhances any entrance. These doors include an interchangeable screen that allows you to switch between full glass or full screen for seasonal ventilation.
#WelcomeHome #MyLarsonDoor
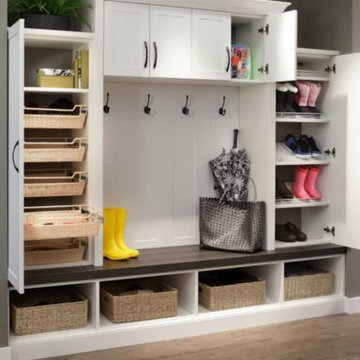
Entryway centers and storage by CornerStone Closets and More, LLC in Maryland.
Transitional Entryway Design Ideas
8
